476 Arlington Drive Se, Bolivia, NC 28422
Local realty services provided by:ERA Strother Real Estate
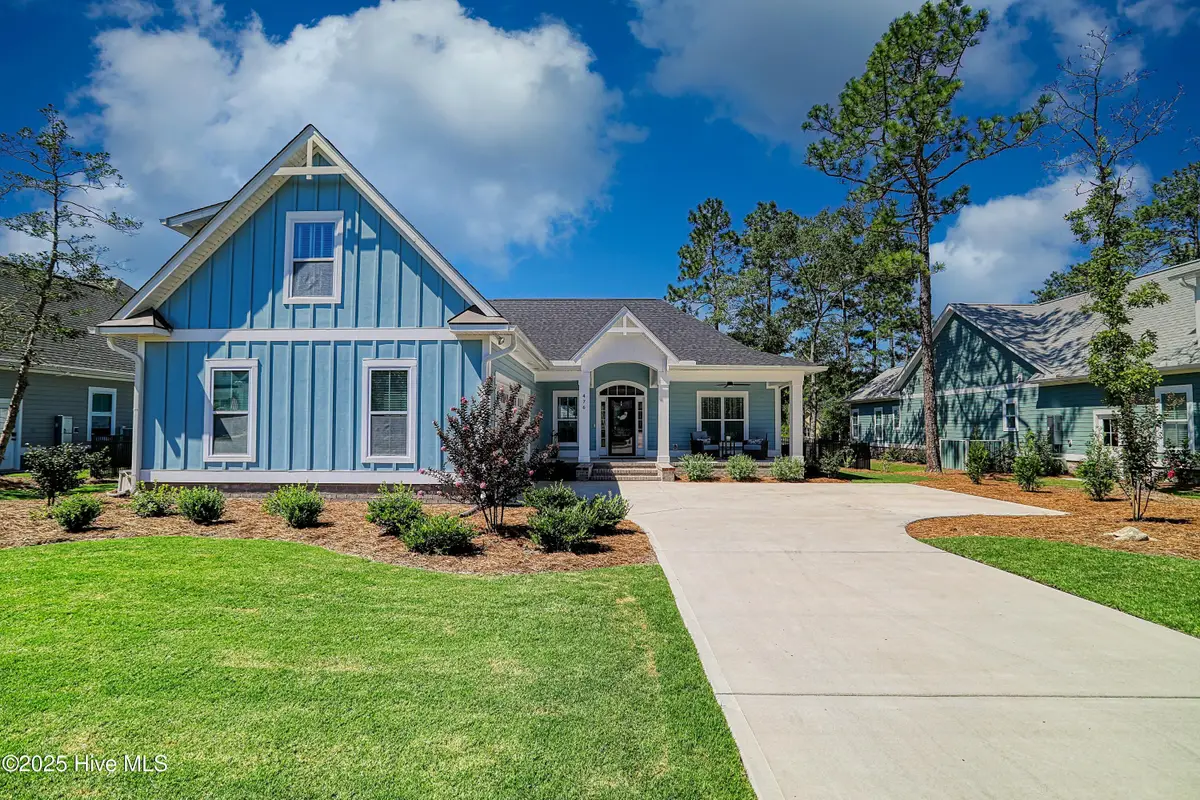
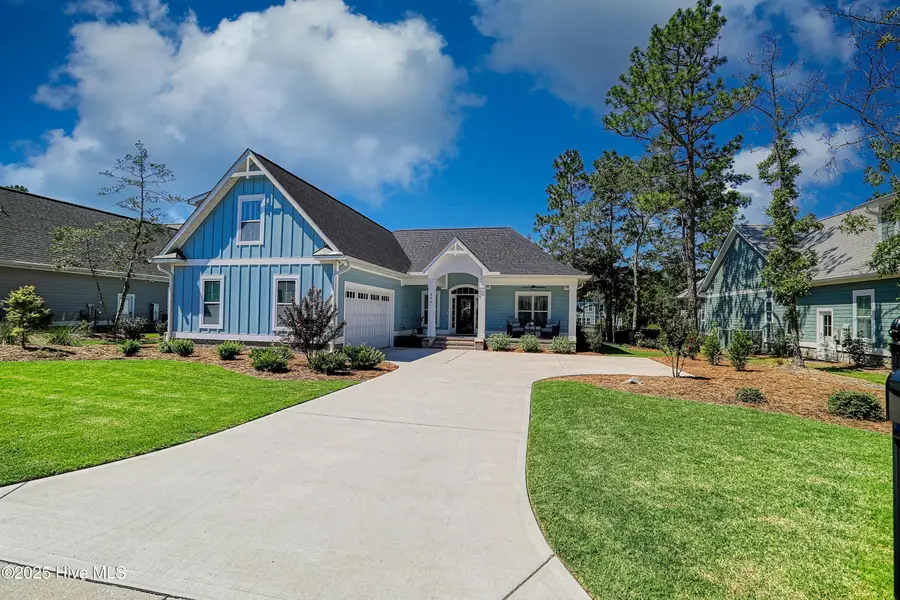

476 Arlington Drive Se,Bolivia, NC 28422
$709,000
- 4 Beds
- 4 Baths
- 2,499 sq. ft.
- Single family
- Pending
Listed by:steve adams & associates
Office:coldwell banker sea coast advantage
MLS#:100519542
Source:NC_CCAR
Price summary
- Price:$709,000
- Price per sq. ft.:$283.71
About this home
Welcome to 476 Arlington Drive in the sought-after RiverSea Plantation community—a beautifully crafted semi-custom home built in 2023. This thoughtfully designed 4-bedroom, 3.5-bath residence offers just under 2,500 square feet of refined living space, blending comfort, style, and quality craftsmanship throughout.
Step inside to find an inviting open floor plan anchored by a spacious living area, custom built-ins, gas fireplace, and generous dining room with tray ceiling. The gourmet kitchen showcases upgraded cabinetry, quartz countertops, a large center island, stainless steel appliances, deep pantry including butcher block counter and coffee bar—ideal for everyday living and entertaining. Adjacent, relax and enjoy the screened in porch overlooking the inviting tree lined, professionally landscaped backyard and serene pond view.
The primary suite provides a true retreat, featuring a spa-inspired bath with elegantly tiled walk-in shower, dual vanities, and an oversized walk-in closet with open wood shelving. There are 2 additional bedrooms on the main floor. Upstairs you will find a 4th bedroom or flex space with its own private bath, perfect for family or guests.
Additional highlights include upgraded flooring throughout, a large laundry room with overhead cabinetry, an oversized two-car garage and 10 x 10 workspace, each with their own heating/cooling systems and epoxy flooring. Located on a quiet cul-de-sac within RiverSea Plantation, residents enjoy access to amenities such as a clubhouse, indoor and outdoor pools, fitness center, walking trails, pickle ball and tennis courts, park, boat and rv storage, river access, kayak launch, and a children's playground coming soon.
Move-in ready and beautifully maintained—476 Arlington Drive is truly a must-see.
Contact an agent
Home facts
- Year built:2023
- Listing Id #:100519542
- Added:35 day(s) ago
- Updated:August 06, 2025 at 03:47 PM
Rooms and interior
- Bedrooms:4
- Total bathrooms:4
- Full bathrooms:3
- Half bathrooms:1
- Living area:2,499 sq. ft.
Heating and cooling
- Cooling:Central Air
- Heating:Electric, Heat Pump, Heating
Structure and exterior
- Roof:Architectural Shingle
- Year built:2023
- Building area:2,499 sq. ft.
- Lot area:0.28 Acres
Schools
- High school:South Brunswick
- Middle school:Cedar Grove
- Elementary school:Virginia Williamson
Utilities
- Water:Municipal Water Available, Water Connected
- Sewer:Sewer Connected
Finances and disclosures
- Price:$709,000
- Price per sq. ft.:$283.71
- Tax amount:$2,372 (2024)
New listings near 476 Arlington Drive Se
- New
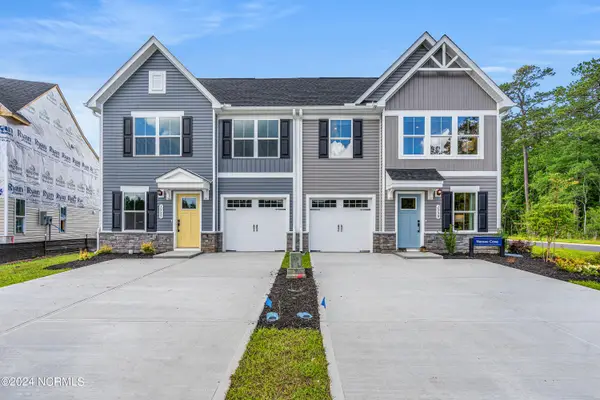 $283,175Active3 beds 3 baths1,628 sq. ft.
$283,175Active3 beds 3 baths1,628 sq. ft.751 Savinwood Trail Ne, Bolivia, NC 28422
MLS# 100526338Listed by: NEXTHOME CAPE FEAR - New
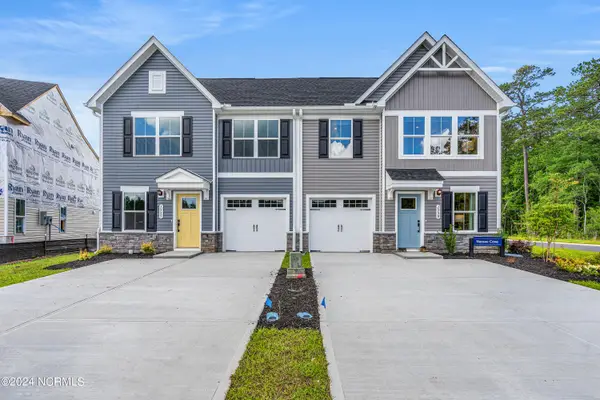 $274,990Active3 beds 3 baths1,628 sq. ft.
$274,990Active3 beds 3 baths1,628 sq. ft.651 Savinwood Trail Ne, Bolivia, NC 28422
MLS# 100526343Listed by: NEXTHOME CAPE FEAR - New
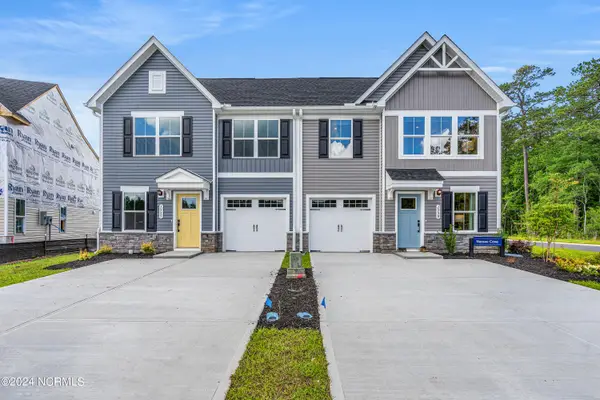 $282,380Active3 beds 3 baths1,628 sq. ft.
$282,380Active3 beds 3 baths1,628 sq. ft.627 Savinwood Trail Ne, Bolivia, NC 28422
MLS# 100526346Listed by: NEXTHOME CAPE FEAR - New
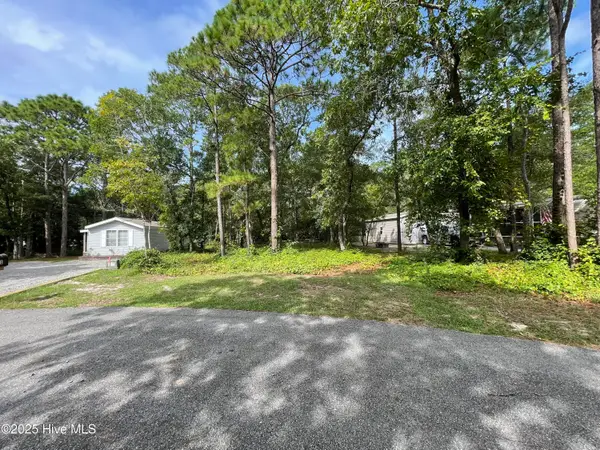 $52,000Active0.19 Acres
$52,000Active0.19 Acres3527 Tarpon Court Se, Bolivia, NC 28422
MLS# 100526164Listed by: DOE CREEK REALTY - New
 $280,900Active4 beds 3 baths1,800 sq. ft.
$280,900Active4 beds 3 baths1,800 sq. ft.1567 Judith Drive Se, Bolivia, NC 28422
MLS# 100526116Listed by: LGI REALTY NC, LLC - New
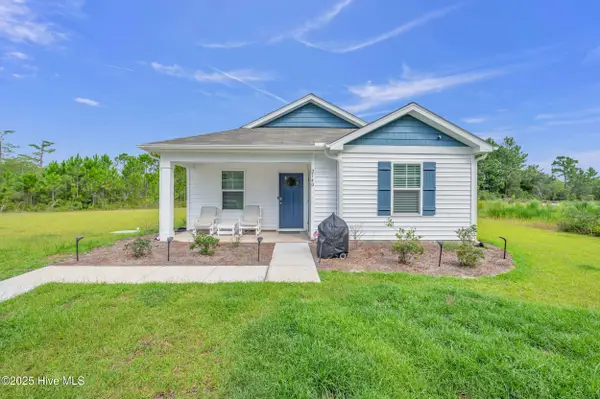 $282,000Active2 beds 2 baths1,060 sq. ft.
$282,000Active2 beds 2 baths1,060 sq. ft.2140 Grande Palms Trail #Lot 10, Bolivia, NC 28422
MLS# 100525749Listed by: EXP REALTY - New
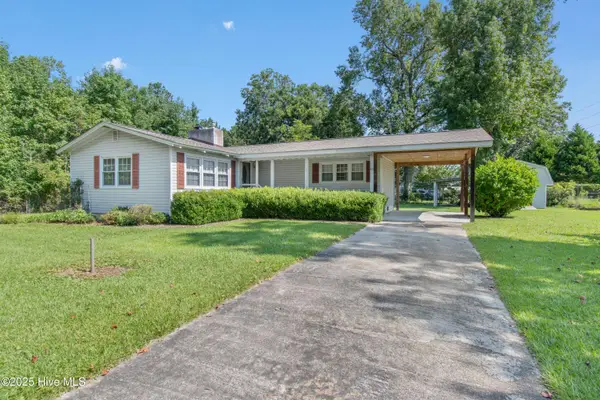 $290,000Active2 beds 2 baths1,569 sq. ft.
$290,000Active2 beds 2 baths1,569 sq. ft.40 Knox Street, Bolivia, NC 28422
MLS# 100525762Listed by: MARGARET RUDD ASSOC/SP - New
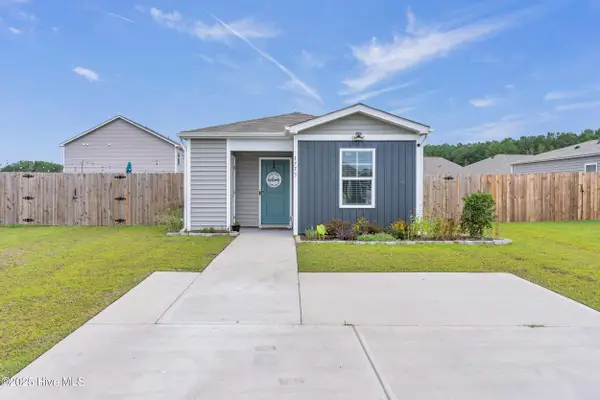 $240,000Active2 beds 2 baths804 sq. ft.
$240,000Active2 beds 2 baths804 sq. ft.1773 Tablerock Court Se #Lot 79, Bolivia, NC 28422
MLS# 100525764Listed by: EXP REALTY - New
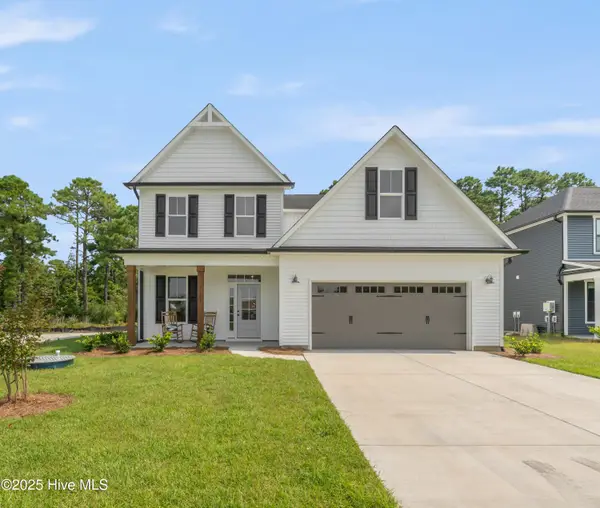 $443,895Active4 beds 3 baths3,187 sq. ft.
$443,895Active4 beds 3 baths3,187 sq. ft.459 Galloping Foal Way Se, Bolivia, NC 28422
MLS# 100525668Listed by: COLDWELL BANKER SEA COAST ADVANTAGE - New
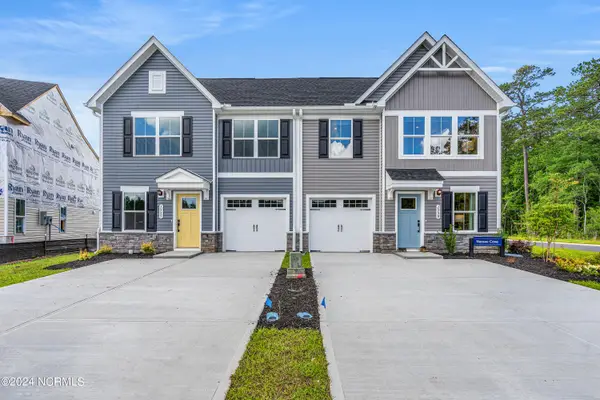 $259,990Active3 beds 3 baths1,628 sq. ft.
$259,990Active3 beds 3 baths1,628 sq. ft.655 Savinwood Trail Ne, Bolivia, NC 28422
MLS# 100525607Listed by: NEXTHOME CAPE FEAR
