557 Hearthside Drive Se, Bolivia, NC 28422
Local realty services provided by:ERA Strother Real Estate
557 Hearthside Drive Se,Bolivia, NC 28422
$789,000
- 4 Beds
- 3 Baths
- 2,949 sq. ft.
- Single family
- Pending
Listed by: jayne j kipke
Office: southern realty advantage llc.
MLS#:100522748
Source:NC_CCAR
Price summary
- Price:$789,000
- Price per sq. ft.:$267.55
About this home
Welcome to 557 Hearthside Drive, a one-of-a-kind home in RiverSea Plantation that combines exceptional quality, timeless design, and thoughtful details throughout. This is more than just a house—it's a lifestyle of peace, privacy, and coastal charm.
From the moment you step inside, you'll notice the difference. Built with integrity from the ground up, this home features elements most houses overlook—from solid 2x6 attic construction for lasting strength to stain-resistant glass in the bathrooms for beauty and easy maintenance. Every fixture and finish has been chosen with both luxury and livability in mind.
The chef's kitchen is a showpiece, with high-end cabinetry, upgraded appliances, and a spacious walk-in pantry that makes entertaining effortless. Elegant touches flow throughout—custom trim work, designer lighting, and upgraded flooring all combine to create a warm, inviting space that feels both refined and comfortable.
The primary suite offers a serene retreat with a spa-like bathroom and thoughtful details that elevate everyday living. Upstairs, a flexible bonus area is perfect for a hobby room, home office, or guest suite—designed to adapt to your lifestyle.
Step outside and take in the tranquil pond views, a peaceful backdrop for morning coffee or evening relaxation. The quiet, serene setting of this home enhances the calm, natural beauty that makes RiverSea Plantation so special.
This gated community also offers indoor and outdoor pools, tennis courts, walking trails, and river access for kayaking and fishing, all just minutes from Southport, Oak Island, and Holden Beach.
Don't settle for ordinary. 557 Hearthside Drive is truly one of a kind—crafted for comfort, elegance, and a life of tranquil coastal living.
Contact an agent
Home facts
- Year built:2025
- Listing ID #:100522748
- Added:142 day(s) ago
- Updated:December 22, 2025 at 08:42 AM
Rooms and interior
- Bedrooms:4
- Total bathrooms:3
- Full bathrooms:3
- Living area:2,949 sq. ft.
Heating and cooling
- Cooling:Central Air
- Heating:Electric, Heat Pump, Heating, Propane
Structure and exterior
- Roof:Architectural Shingle
- Year built:2025
- Building area:2,949 sq. ft.
- Lot area:0.4 Acres
Schools
- High school:South Brunswick
- Middle school:Cedar Grove
- Elementary school:Virginia Williamson
Utilities
- Water:Water Connected
- Sewer:Sewer Connected
Finances and disclosures
- Price:$789,000
- Price per sq. ft.:$267.55
New listings near 557 Hearthside Drive Se
- New
 $295,850Active4 beds 3 baths1,807 sq. ft.
$295,850Active4 beds 3 baths1,807 sq. ft.451 Timbercrest Circle Se, Bolivia, NC 28422
MLS# 100546267Listed by: ADAMS HOMES REALTY NC INC 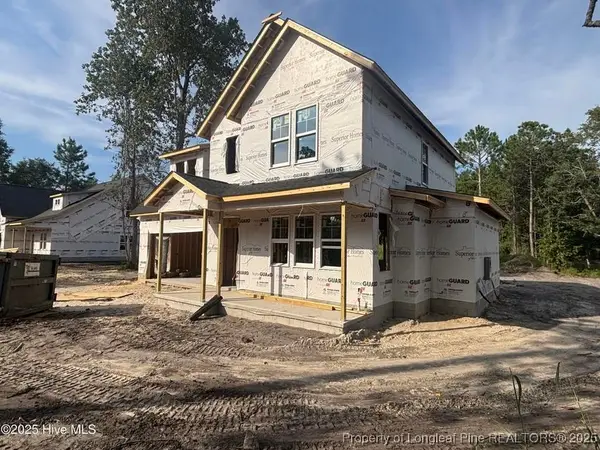 $404,000Active4 beds 3 baths2,251 sq. ft.
$404,000Active4 beds 3 baths2,251 sq. ft.2374 Zion Hill Road Se, Bolivia, NC 28422
MLS# 749928Listed by: CAROLINA PROPERTY SALES- New
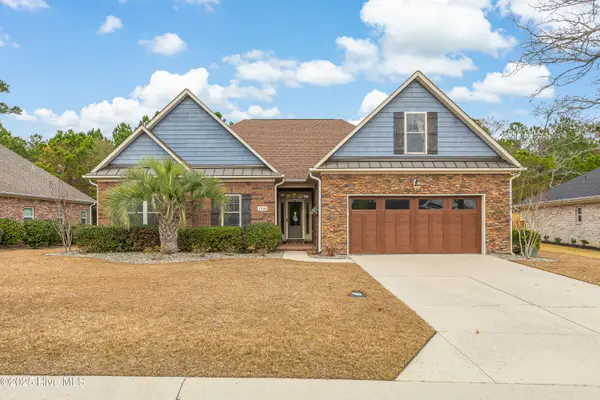 $465,000Active4 beds 2 baths2,120 sq. ft.
$465,000Active4 beds 2 baths2,120 sq. ft.1166 Serotina Drive Se, Bolivia, NC 28422
MLS# 100546218Listed by: LIVE LOVE BRUNSWICK  $404,000Active4 beds 3 baths2,251 sq. ft.
$404,000Active4 beds 3 baths2,251 sq. ft.2374 Zion Hill Road Se, Bolivia, NC 28422
MLS# 749928Listed by: CAROLINA PROPERTY SALES- New
 $340,000Active3 beds 2 baths1,345 sq. ft.
$340,000Active3 beds 2 baths1,345 sq. ft.1070 Midway Road Se, Bolivia, NC 28422
MLS# 100545908Listed by: COLDWELL BANKER SEA COAST ADVANTAGE - New
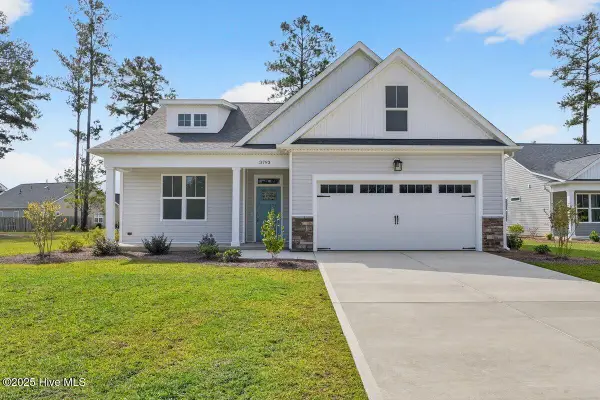 $419,900Active4 beds 3 baths2,110 sq. ft.
$419,900Active4 beds 3 baths2,110 sq. ft.3793 Summer Breeze Court Ne, Bolivia, NC 28422
MLS# 100545863Listed by: HERITAGE DEVELOPMENT & REALTY COMPANY - Open Sat, 11am to 4pmNew
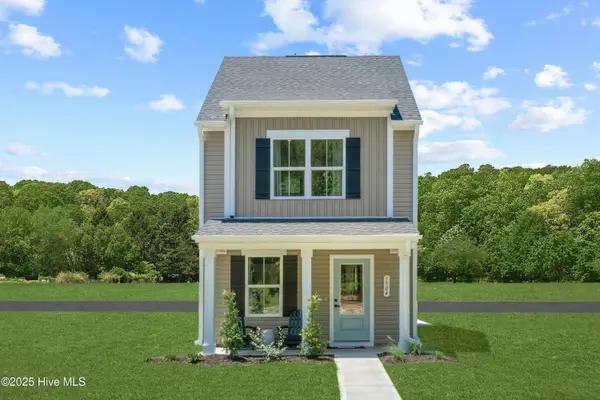 $254,990Active3 beds 3 baths1,224 sq. ft.
$254,990Active3 beds 3 baths1,224 sq. ft.1787 Piney Creek Road Ne, Bolivia, NC 28422
MLS# 100545674Listed by: NEXTHOME CAPE FEAR - New
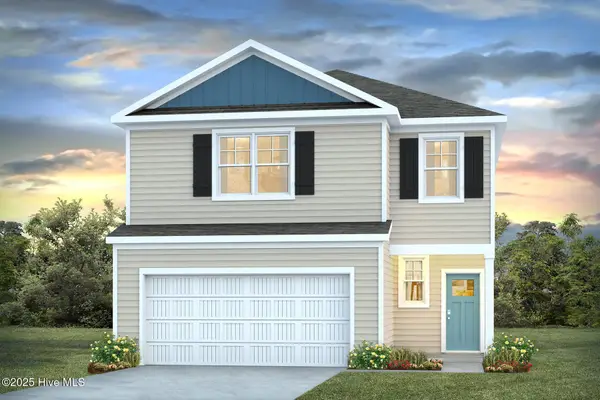 $361,990Active4 beds 3 baths2,203 sq. ft.
$361,990Active4 beds 3 baths2,203 sq. ft.3080 Golden Fields Drive Se #Lot 91, Bolivia, NC 28422
MLS# 100545600Listed by: D.R. HORTON, INC  $404,000Active4 beds 3 baths2,251 sq. ft.
$404,000Active4 beds 3 baths2,251 sq. ft.2374 Zion Hill Road Se, Bolivia, NC 28422
MLS# 749928Listed by: CAROLINA PROPERTY SALES- New
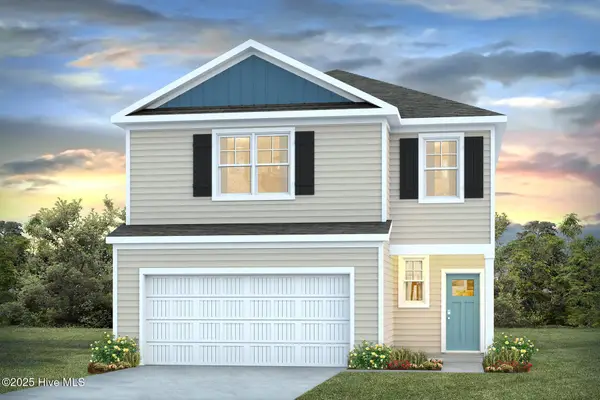 $365,990Active4 beds 3 baths2,203 sq. ft.
$365,990Active4 beds 3 baths2,203 sq. ft.3064 Golden Fields Drive Se #Lot 87, Bolivia, NC 28422
MLS# 100545581Listed by: D.R. HORTON, INC
