584 Stanwood Drive Se, Bolivia, NC 28422
Local realty services provided by:ERA Strother Real Estate
584 Stanwood Drive Se,Bolivia, NC 28422
$725,000
- 3 Beds
- 3 Baths
- 3,014 sq. ft.
- Single family
- Active
Upcoming open houses
- Sat, Feb 1412:00 pm - 03:00 pm
Listed by: steven p robertson
Office: re/max at the beach / calabash
MLS#:100534521
Source:NC_CCAR
Price summary
- Price:$725,000
- Price per sq. ft.:$240.54
About this home
584 Stanwood Drive SE in Bolivia, North Carolina, is a beautifully appointed single-family home located within the prestigious community of Riversea Plantation, a luxurious neighborhood spanning approximately 540 acres along the scenic Lockwood Folly River. Inside, the floor plan emphasizes open, airy spaces with abundant natural light, high ceilings, extended hardwoods, slab granite kitchen counters, and quality finishes throughout. With three well-sized bedrooms and three full bathrooms, including a luxurious master suite, the home is perfectly suited to families or those seeking comfortable, upscale living in a picturesque setting. There is a an oversized 3 car garage also. All brick construction. Located on a large one half acre beautifully landscaped lot. Excellent pond views from the Carolina Room. The abundance of amenities enhance the lifestyle of the Plantation residents, providing opportunities for recreation, relaxation, and social engagement in a scenic and welcoming environment. Residents enjoy access to both indoor and outdoor swimming pools, a clubhouse with social and meeting rooms, fitness facilities, and tennis and pickleball courts. Nature lovers and boating enthusiasts will appreciate the private boat ramp and dock on the Lockwood Folly River, ideal for fishing, kayaking, or sunset cruises. Miles of walking and biking trails wind through preserved woodlands, complemented by scenic boardwalks over ponds, creating serene spaces for relaxation and exercise. Conveniently located just east of Route 17, RiverSea Plantation places residents near the charming town of Bolivia and is only minutes from the waterfront attractions of Southport. The bustling city of Wilmington is a short drive away, offering cultural venues, dining, and entertainment, while Myrtle Beach, South Carolina, lies within commuting distance for additional recreational opportunities. The community provides controlled access including RV and boat storage. HOA fee only $125 per month
Contact an agent
Home facts
- Year built:2014
- Listing ID #:100534521
- Added:129 day(s) ago
- Updated:February 11, 2026 at 11:22 AM
Rooms and interior
- Bedrooms:3
- Total bathrooms:3
- Full bathrooms:3
- Living area:3,014 sq. ft.
Heating and cooling
- Cooling:Central Air
- Heating:Electric, Fireplace(s), Forced Air, Heat Pump, Heating, Propane
Structure and exterior
- Roof:Architectural Shingle, Composition
- Year built:2014
- Building area:3,014 sq. ft.
- Lot area:0.51 Acres
Schools
- High school:West Brunswick
- Middle school:Cedar Grove
- Elementary school:Virginia Williamson
Utilities
- Water:Water Connected
- Sewer:Sewer Connected
Finances and disclosures
- Price:$725,000
- Price per sq. ft.:$240.54
New listings near 584 Stanwood Drive Se
- New
 $584,900Active3 beds 3 baths2,321 sq. ft.
$584,900Active3 beds 3 baths2,321 sq. ft.387 Blossom Tree Lane Se, Bolivia, NC 28422
MLS# 100553830Listed by: DESTINATION REALTY CORPORATION, LLC - New
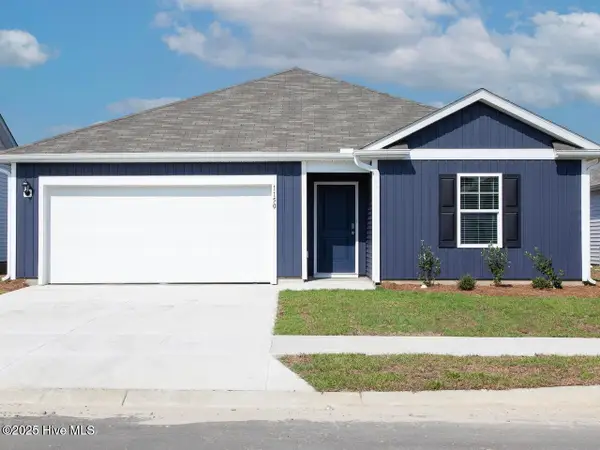 $303,290Active3 beds 2 baths1,475 sq. ft.
$303,290Active3 beds 2 baths1,475 sq. ft.4337 Bright Blossom Way Se #Lot 269, Bolivia, NC 28422
MLS# 100553718Listed by: D.R. HORTON, INC - New
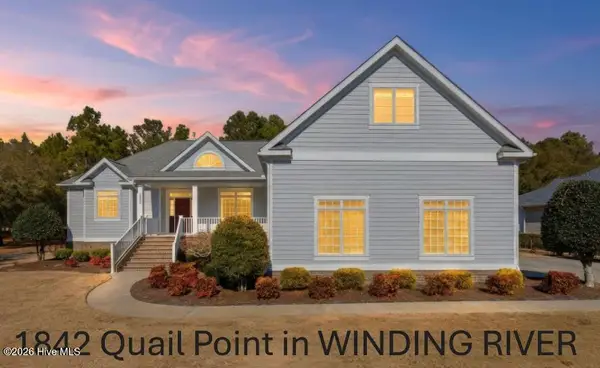 $795,000Active3 beds 4 baths2,918 sq. ft.
$795,000Active3 beds 4 baths2,918 sq. ft.1842 Quail Point Se, Bolivia, NC 28422
MLS# 100553774Listed by: COLDWELL BANKER SEA COAST ADVANTAGE - New
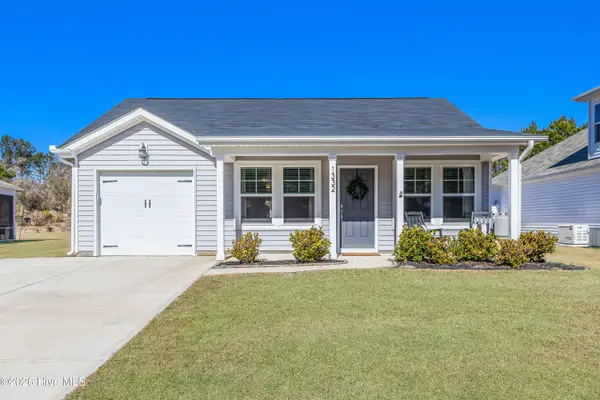 $299,000Active3 beds 2 baths1,383 sq. ft.
$299,000Active3 beds 2 baths1,383 sq. ft.1332 Cadbury Castle Drive Se, Bolivia, NC 28422
MLS# 100553713Listed by: HAVEN REALTY CO. - New
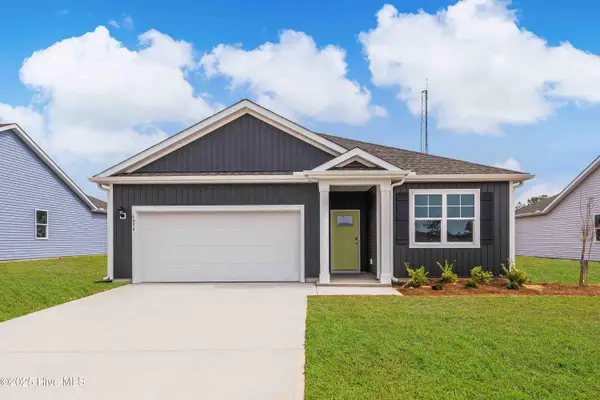 $318,290Active3 beds 2 baths1,618 sq. ft.
$318,290Active3 beds 2 baths1,618 sq. ft.4116 Morning Light Drive Se #Lot 312, Bolivia, NC 28422
MLS# 100553714Listed by: D.R. HORTON, INC - New
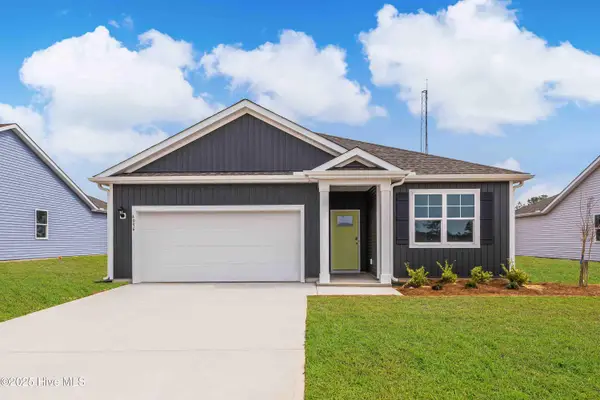 $314,590Active3 beds 2 baths1,618 sq. ft.
$314,590Active3 beds 2 baths1,618 sq. ft.4108 Morning Light Drive Se #Lot 314, Bolivia, NC 28422
MLS# 100553721Listed by: D.R. HORTON, INC - New
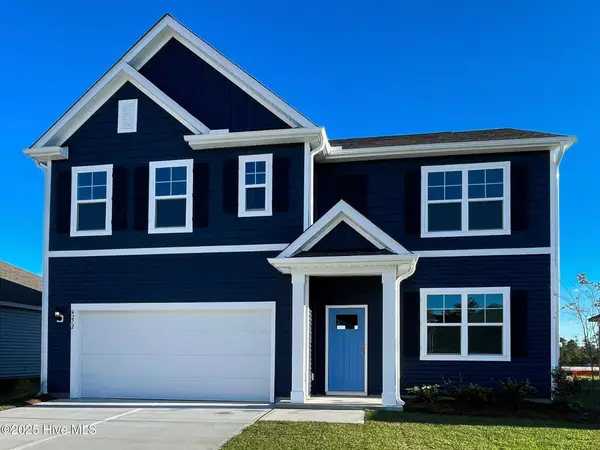 $371,140Active5 beds 3 baths2,511 sq. ft.
$371,140Active5 beds 3 baths2,511 sq. ft.4338 Bright Blossom Way Se #Lot 256, Bolivia, NC 28422
MLS# 100553727Listed by: D.R. HORTON, INC 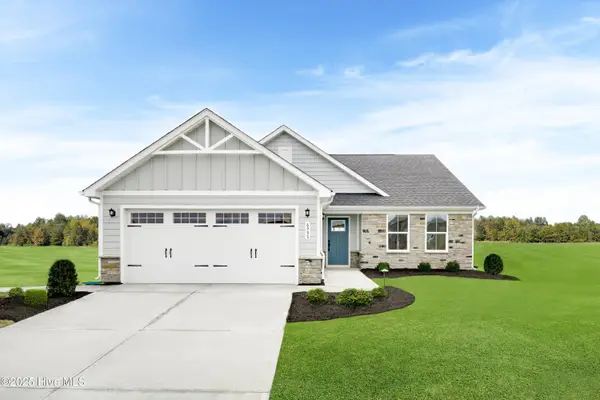 $296,970Pending3 beds 2 baths1,553 sq. ft.
$296,970Pending3 beds 2 baths1,553 sq. ft.959 Rindlewood Trail Ne, Bolivia, NC 28422
MLS# 100553703Listed by: NEXTHOME CAPE FEAR- New
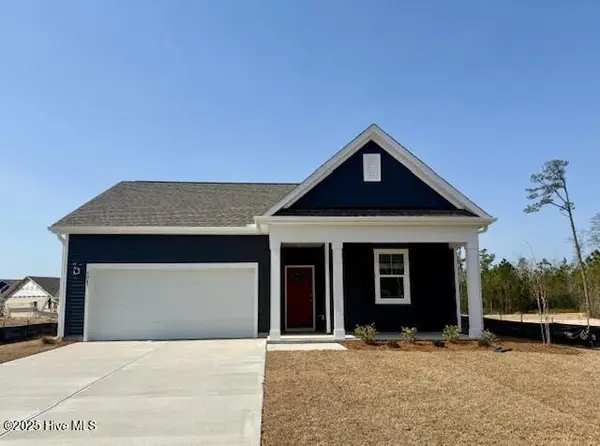 $353,590Active4 beds 2 baths1,774 sq. ft.
$353,590Active4 beds 2 baths1,774 sq. ft.4230 Pitcher Plant Court Se #Lot 294, Bolivia, NC 28422
MLS# 100553678Listed by: D.R. HORTON, INC - New
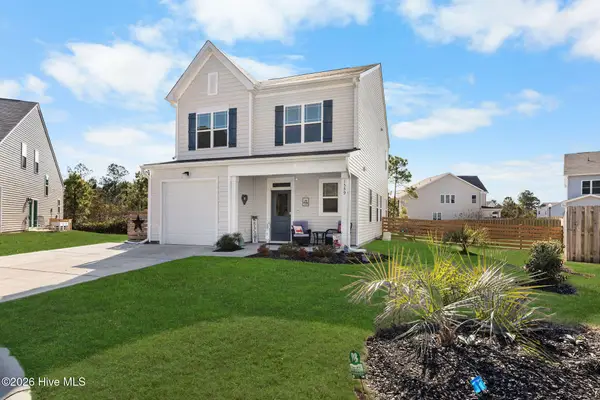 $322,500Active3 beds 3 baths1,780 sq. ft.
$322,500Active3 beds 3 baths1,780 sq. ft.1559 Judith Drive Se, Bolivia, NC 28422
MLS# 100553688Listed by: DISCOVER NC HOMES

