633 Ashbury Drive Se, Bolivia, NC 28422
Local realty services provided by:ERA Strother Real Estate
Listed by:julie a popichak
Office:southern realty advantage llc.
MLS#:100510918
Source:NC_CCAR
Price summary
- Price:$649,900
- Price per sq. ft.:$295.95
About this home
Offering $5000 in closing costs! Better Than New! Immaculate 4BR/3BA Home in Gated River Sea Plantation
Welcome to this stunning, like-new 4-bedroom, 3-bath home built by Hagood Homes, nestled in the desirable gated community of River Sea Plantation. Only one year old, this thoughtfully designed home offers superior quality construction and HERS rated, featuring durable fiber cement siding, energy-efficient spray foam insulation and HERO code certified windows.
Enjoy seamless indoor-outdoor living with a striking accordion glass door that opens to a spacious screened porch overlooking a serene wooded backyard with black aluminum fence that does not inhibit the view. The outdoor living space is enhanced by a circular paver patio with a cozy firepit—perfect for entertaining or quiet evenings under the stars. The yard comes equipped with an irrigation system with rain sensors that will keep the lawn plush.
Inside, the heart of the home features a gourmet kitchen with craftsman-style cabinetry enhanced with soft close doors and drawers, granite countertops, stainless steel appliances, vent hood, and walk-in pantry. The 9'ft ceilings and 8' doors lend to an open airy feel yet the living room centers around a gas log fireplace, creating a warm and welcoming space.
The main-level primary suite is comfortable yet elegant with a large tiled walk-in shower, dual vanities, and a generous walk-in closet. Additional upgrades include a whole-house water filtration system and thoughtful, high-quality finishes throughout.
Located just a short walk to the community amenities including indoor pool, fitness center, pickleball/tennis, RV/boat storage and nature trails leading to the Lockwood Folly River. Conveniently positioned off Hwy 211, you'll enjoy easy access to Wilmington, Myrtle Beach, Holden Beach, Oak Island, and the charming riverfront town of Southport.
Don't miss this rare opportunity to own a nearly new home in one of the area's most sought-after communities.
Contact an agent
Home facts
- Year built:2024
- Listing ID #:100510918
- Added:139 day(s) ago
- Updated:October 19, 2025 at 10:10 AM
Rooms and interior
- Bedrooms:4
- Total bathrooms:3
- Full bathrooms:3
- Living area:2,196 sq. ft.
Heating and cooling
- Cooling:Heat Pump
- Heating:Electric, Heat Pump, Heating
Structure and exterior
- Roof:Architectural Shingle
- Year built:2024
- Building area:2,196 sq. ft.
- Lot area:0.56 Acres
Schools
- High school:West Brunswick
- Middle school:Cedar Grove
- Elementary school:Virginia Williamson
Utilities
- Water:County Water, Water Connected
- Sewer:Sewer Connected
Finances and disclosures
- Price:$649,900
- Price per sq. ft.:$295.95
New listings near 633 Ashbury Drive Se
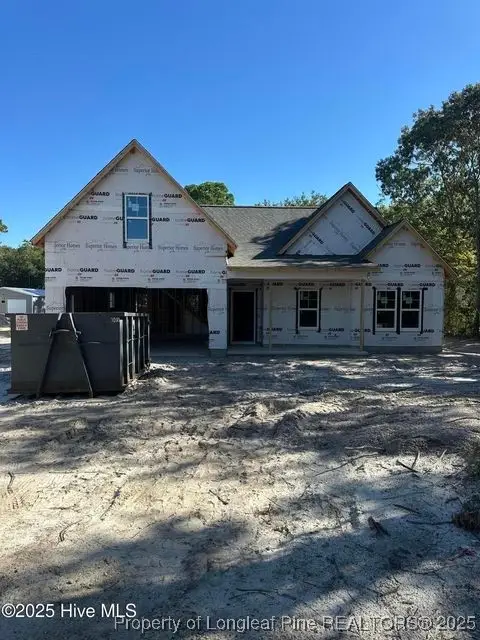 $389,000Active4 beds 3 baths2,005 sq. ft.
$389,000Active4 beds 3 baths2,005 sq. ft.2386 Zion Hill Road Se, Bolivia, NC 28422
MLS# 749728Listed by: CAROLINA PROPERTY SALES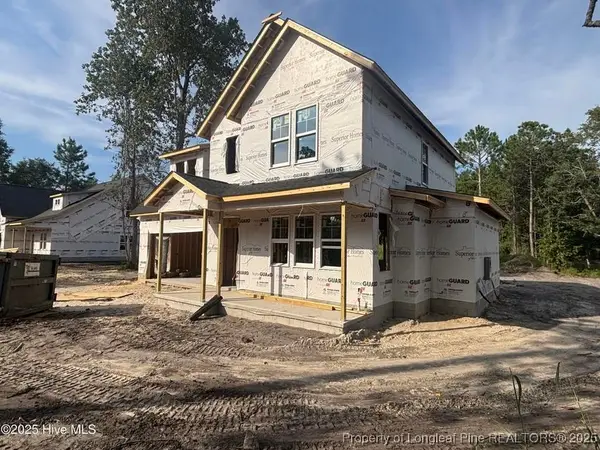 $404,000Active4 beds 3 baths2,251 sq. ft.
$404,000Active4 beds 3 baths2,251 sq. ft.2374 Zion Hill Road Se, Bolivia, NC 28422
MLS# 749928Listed by: CAROLINA PROPERTY SALES- New
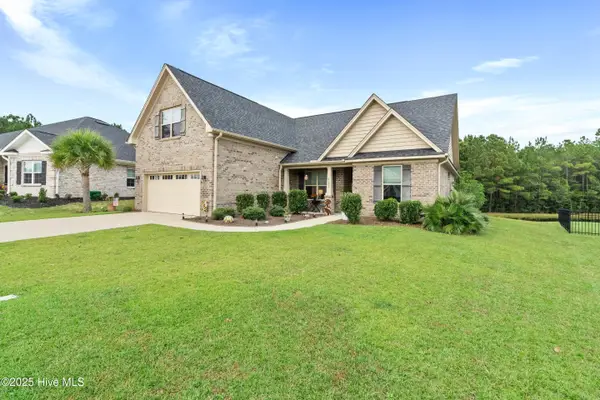 $440,000Active4 beds 3 baths2,069 sq. ft.
$440,000Active4 beds 3 baths2,069 sq. ft.1162 Serotina Drive Se, Bolivia, NC 28422
MLS# 100536777Listed by: COLDWELL BANKER SEA COAST ADVANTAGE - New
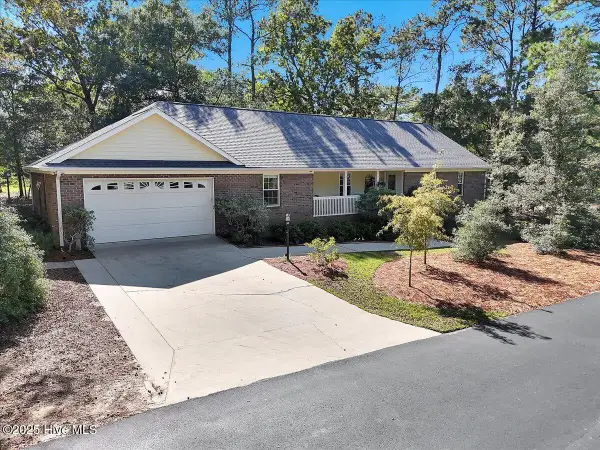 $464,900Active3 beds 2 baths2,053 sq. ft.
$464,900Active3 beds 2 baths2,053 sq. ft.3254 Island Drive Se, Bolivia, NC 28422
MLS# 100536639Listed by: RE/MAX AT THE BEACH / OAK ISLAND 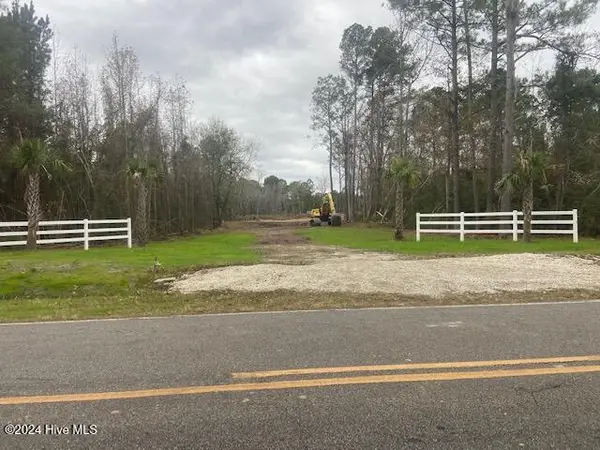 $1,100,000Active72.95 Acres
$1,100,000Active72.95 AcresAddress Withheld By Seller, Bolivia, NC 28422
MLS# 100481021Listed by: OWEN METTS REALTY- New
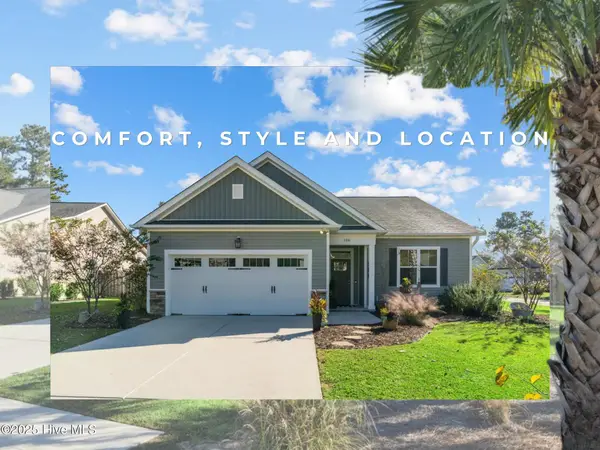 $375,000Active3 beds 2 baths1,725 sq. ft.
$375,000Active3 beds 2 baths1,725 sq. ft.186 Autumn Breeze Lane Ne, Bolivia, NC 28422
MLS# 100536411Listed by: RE/MAX SOUTHERN COAST 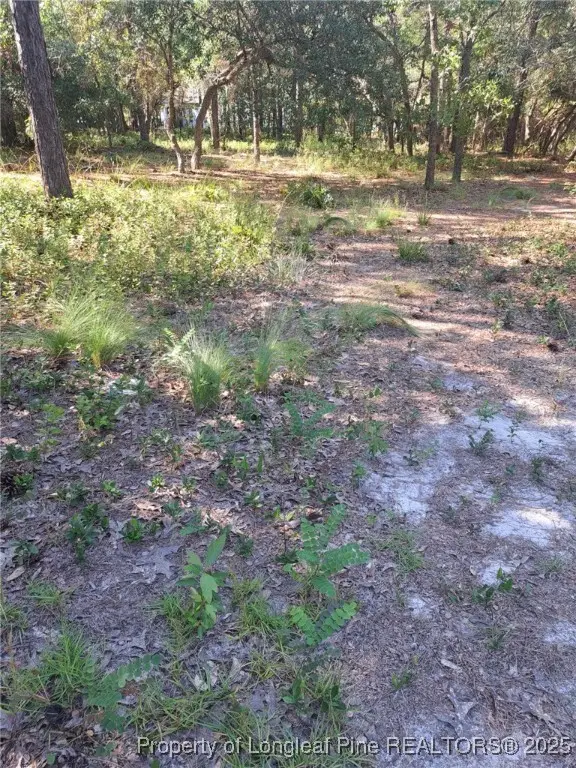 $60,000Active0.21 Acres
$60,000Active0.21 Acres3317 Marlin Drive, Bolivia, NC 28422
MLS# 750354Listed by: IN 2 NC REALTY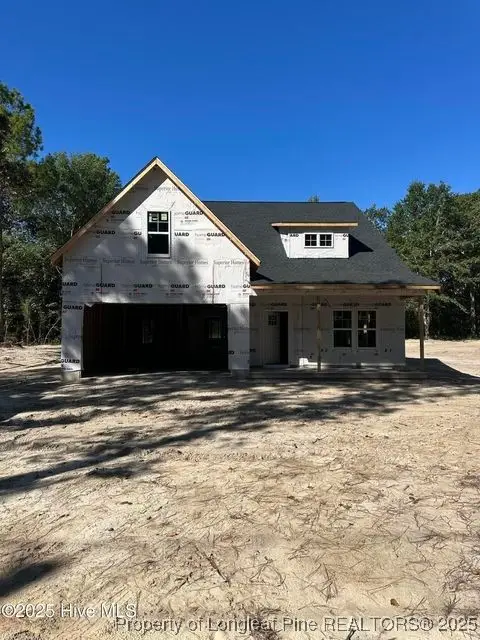 $414,000Pending4 beds 3 baths2,396 sq. ft.
$414,000Pending4 beds 3 baths2,396 sq. ft.2409 Sunset Harbor Road Se, Bolivia, NC 28422
MLS# 749917Listed by: CAROLINA PROPERTY SALES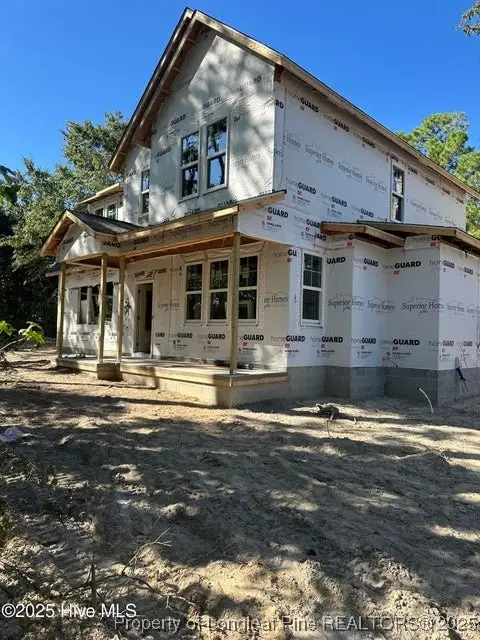 $389,000Active4 beds 3 baths1,878 sq. ft.
$389,000Active4 beds 3 baths1,878 sq. ft.2417 Sunset Harbor Road Se, Bolivia, NC 28422
MLS# 749920Listed by: CAROLINA PROPERTY SALES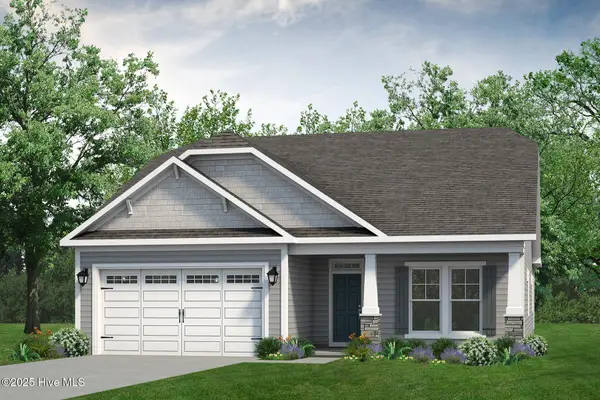 $360,225Pending3 beds 2 baths2,030 sq. ft.
$360,225Pending3 beds 2 baths2,030 sq. ft.591 Newgate Court Se, Bolivia, NC 28422
MLS# 100536187Listed by: TODAY HOMES REALTY NC, LLC
