645 Ashvale Lane Se, Bolivia, NC 28422
Local realty services provided by:ERA Strother Real Estate
645 Ashvale Lane Se,Bolivia, NC 28422
$374,999
- 3 Beds
- 3 Baths
- 2,157 sq. ft.
- Single family
- Active
Upcoming open houses
- Sat, Jan 1012:00 pm - 03:00 pm
Listed by: the dooley group, john a dooley
Office: discover nc homes
MLS#:100542569
Source:NC_CCAR
Price summary
- Price:$374,999
- Price per sq. ft.:$173.85
About this home
Discover that this ''nearly new'' turnkey home on a corner lot is your coastal dream come true! The Cherry Grove floor plan by Chesapeake Homes located in the low cost HOA community of Goose Marsh contains 3 bedroom & 3 baths with potential to finish a 4th bedroom upstairs! A covered porch with brick accents welcomes you inside to the entry foyer with vinyl flooring and 9 foot ceilings. 2 carpeted bedrooms and full hall bath are nestled at the front of the home giving privacy for family or visiting guests. Further into the home you'll reach the open living room with trey ceiling. A kitchen perfect for a chef is nearby complete with grey cabinets with soft close drawers & doors, granite countertops, kitchen island, tile backsplash, stainless steel appliances (refrigerator, dishwasher, microwave, stove), disposal and pantry. A dining area is also part of this inviting space giving opportunity for family dinners, game nights, entertaining or relaxing. A towering double sliding glass door bathes the room in natural light and leads to the backyard of the oversized . acre corner lot with plenty of space to add a fence, garden or outdoor fun! The primary suite is located off the living room, separate from the rest of the home. It offers a trey ceiling, European Zebra blinds (included throughout the home!), ensuite bathroom with dual vanities, linen closet, toilet room, step in shower and large walk-in closet. On your way upstairs you'll see a large drop zone/mud room area as well as a laundry room. Upstairs is a carpeted loft area with full bathroom, walk in closet and plenty of attic space. This is the perfect space for a play room, office or gym etc. Do you love to DIY or expand in the future? There is the potential to finish a large upstairs room for a 4th bedroom, gym, craft room, man cave or other such endeavor or keep for an amazing amount of storage. A 2 car garage gives plenty of space for cars, tools and beach toys and features garage door opener, added garage lights and pull down attic stairs. The possibilities are endless but this opportunity is not. Act now and be a part of this coastal community minutes to the beaches of Oak Island, historic downtown Southport, Wilmington & Shallotte!
Contact an agent
Home facts
- Year built:2024
- Listing ID #:100542569
- Added:48 day(s) ago
- Updated:January 10, 2026 at 11:21 AM
Rooms and interior
- Bedrooms:3
- Total bathrooms:3
- Full bathrooms:3
- Living area:2,157 sq. ft.
Heating and cooling
- Cooling:Central Air
- Heating:Electric, Heat Pump, Heating
Structure and exterior
- Roof:Architectural Shingle
- Year built:2024
- Building area:2,157 sq. ft.
- Lot area:0.38 Acres
Schools
- High school:South Brunswick
- Middle school:Cedar Grove
- Elementary school:Supply
Utilities
- Water:Water Connected
- Sewer:Sewer Connected
Finances and disclosures
- Price:$374,999
- Price per sq. ft.:$173.85
New listings near 645 Ashvale Lane Se
- New
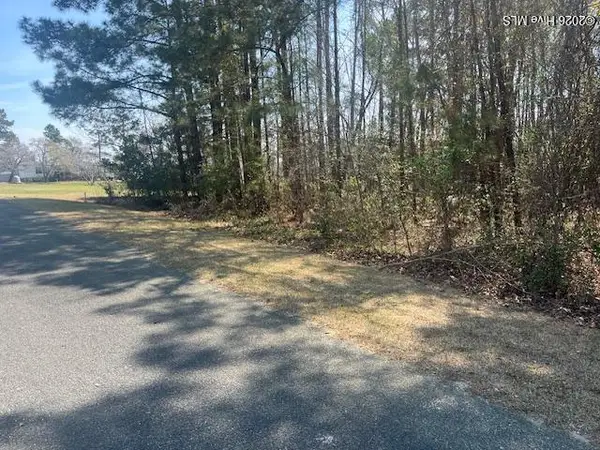 $55,000Active0.9 Acres
$55,000Active0.9 Acres1894 Sunset Cove Drive Se, Bolivia, NC 28422
MLS# 100548470Listed by: COASTAL LIGHTS REALTY - New
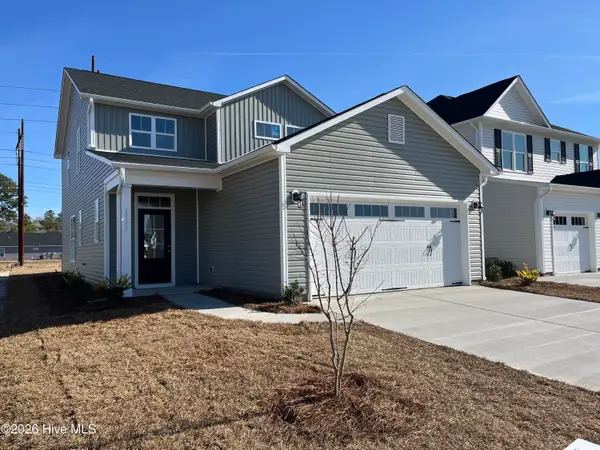 $342,400Active4 beds 3 baths1,983 sq. ft.
$342,400Active4 beds 3 baths1,983 sq. ft.1119 Tennessee Walker Way Se, Bolivia, NC 28422
MLS# 100548348Listed by: COLDWELL BANKER SEA COAST ADVANTAGE - New
 $375,000Active3 beds 2 baths1,831 sq. ft.
$375,000Active3 beds 2 baths1,831 sq. ft.2272 Brookstone Drive Se, Bolivia, NC 28422
MLS# 100548073Listed by: KELLER WILLIAMS INNOVATE-OKI - Open Sat, 10am to 2pmNew
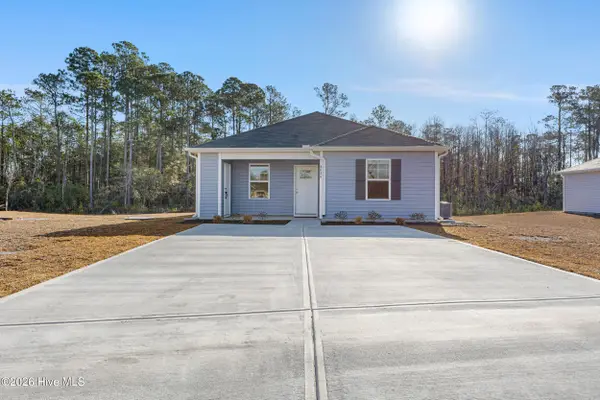 $239,900Active3 beds 2 baths1,256 sq. ft.
$239,900Active3 beds 2 baths1,256 sq. ft.4024 Cypress Forest Way, Bolivia, NC 28422
MLS# 100547878Listed by: KELLER WILLIAMS INNOVATE-WILMINGTON - New
 $68,000Active0.23 Acres
$68,000Active0.23 Acres633 Pelican Circle Se, Bolivia, NC 28422
MLS# 100547800Listed by: SOUTHPORT REALTY, INC. - New
 $549,900Active4 beds 3 baths2,471 sq. ft.
$549,900Active4 beds 3 baths2,471 sq. ft.1160 Turnata Drive Se, Bolivia, NC 28422
MLS# 100547809Listed by: COLDWELL BANKER SEA COAST ADVANTAGE - New
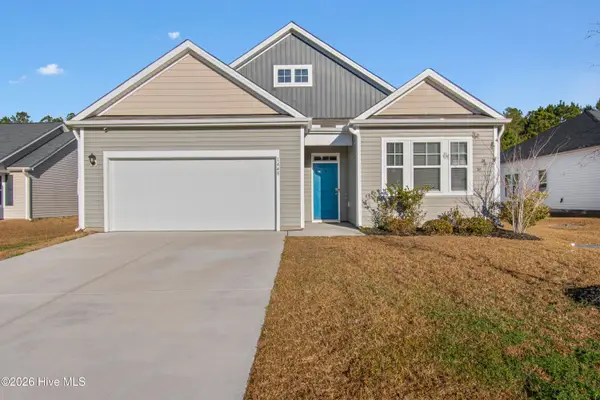 $404,900Active4 beds 3 baths2,303 sq. ft.
$404,900Active4 beds 3 baths2,303 sq. ft.1448 Evergreen Forest Drive Se, Bolivia, NC 28422
MLS# 100547710Listed by: MARGARET RUDD ASSOC/SP - Open Sat, 11am to 4pmNew
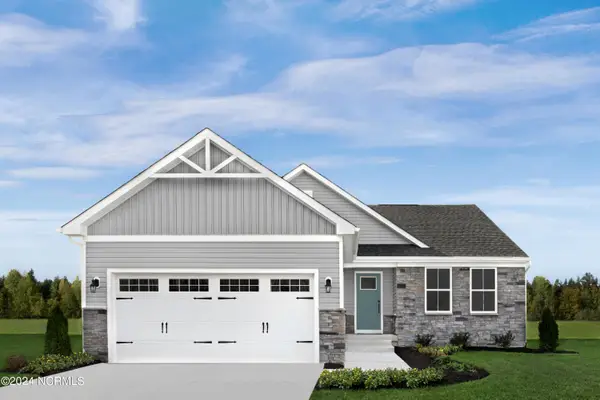 $299,605Active3 beds 2 baths1,553 sq. ft.
$299,605Active3 beds 2 baths1,553 sq. ft.1794 Piney Creek Road Ne, Bolivia, NC 28422
MLS# 100547592Listed by: NEXTHOME CAPE FEAR - Open Sat, 11am to 4pmNew
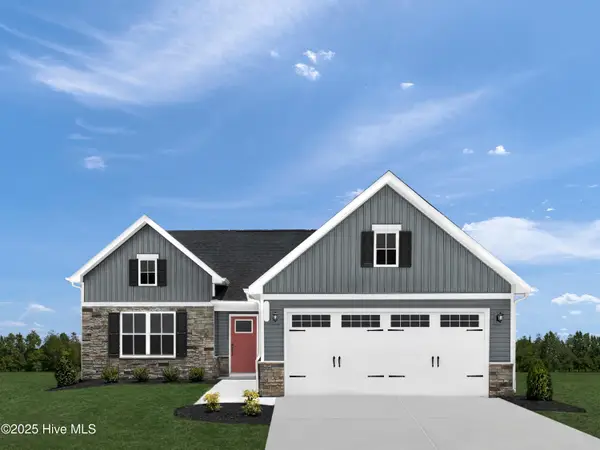 $329,875Active3 beds 2 baths1,696 sq. ft.
$329,875Active3 beds 2 baths1,696 sq. ft.1786 Piney Creek Road Ne, Bolivia, NC 28422
MLS# 100547593Listed by: NEXTHOME CAPE FEAR - New
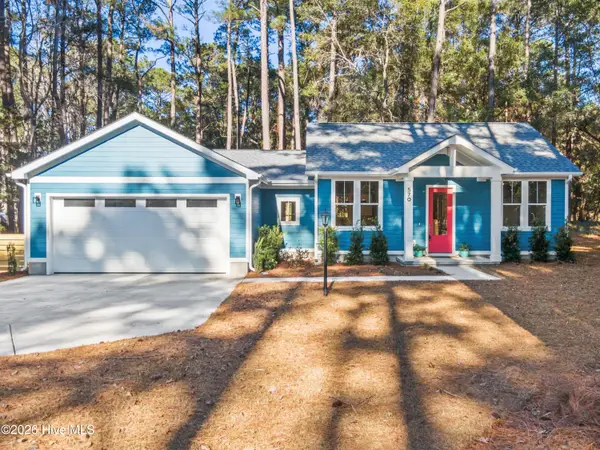 $435,000Active3 beds 3 baths1,600 sq. ft.
$435,000Active3 beds 3 baths1,600 sq. ft.570 Captains Court Se, Bolivia, NC 28422
MLS# 100547526Listed by: INTRACOASTAL REALTY CORP
