652 Summerhaven Lane Se, Bolivia, NC 28422
Local realty services provided by:ERA Strother Real Estate
652 Summerhaven Lane Se,Bolivia, NC 28422
$659,900
- 3 Beds
- 4 Baths
- 2,346 sq. ft.
- Single family
- Pending
Listed by: hamilton realty group, jack l hamilton
Office: exp realty
MLS#:100522220
Source:NC_CCAR
Price summary
- Price:$659,900
- Price per sq. ft.:$281.29
About this home
Welcome to this exquisite custom-built three-bedroom home nestled in the highly sought-after Riversea Plantation community! From the moment you step inside, you'll be captivated by the thoughtful craftsmanship and expansive open floor plan. The inviting living room features soaring coffered ceilings, a gas fireplace, and beautiful custom built-ins, seamlessly flowing into a gourmet kitchen and dining space designed for entertaining. The kitchen showcases a massive center island, granite countertops, stylish cabinetry, tile backsplash, butler's pantry, induction cooktop, and commercial-grade ventilation. Also on the main level is a spacious mud/laundry room with sink and plenty of storage, a powder room for added comfort and convenience, and a second private guest or mother-in-law suite. Enjoy durable and low-maintenance porcelain tile flooring throughout the main living areas and baths. Step outside to your backyard retreat, where you can relax on the covered patio or spa, all while soaking in tranquil pond views. Upstairs, unwind in the luxurious primary suite featuring a spa-like bathroom with walk-in tiled shower, soaking tub, double vanity, and a dream walk-in closet. A third generously-sized bedroom and elegant full bath complete the upper level. And this meticulously maintained home also offers a Home Warranty that will transfer with 3 years left on the policy. Riversea Plantation offers top-notch amenities including an indoor and outdoor community pool, fitness center, tennis courts, boat launch, RV/boat storage and more. Ideally located near the beaches of Brunswick County, historic Southport, and just a short drive to Myrtle Beach or Leland/Wilmington, with golf, dining, and shopping all close at hand.
Contact an agent
Home facts
- Year built:2016
- Listing ID #:100522220
- Added:143 day(s) ago
- Updated:December 22, 2025 at 08:42 AM
Rooms and interior
- Bedrooms:3
- Total bathrooms:4
- Full bathrooms:3
- Half bathrooms:1
- Living area:2,346 sq. ft.
Heating and cooling
- Cooling:Central Air, Heat Pump
- Heating:Electric, Heat Pump, Heating
Structure and exterior
- Roof:Shingle
- Year built:2016
- Building area:2,346 sq. ft.
- Lot area:0.41 Acres
Schools
- High school:West Brunswick
- Middle school:Cedar Grove
- Elementary school:Virginia Williamson
Utilities
- Water:Water Connected
- Sewer:Sewer Connected
Finances and disclosures
- Price:$659,900
- Price per sq. ft.:$281.29
New listings near 652 Summerhaven Lane Se
- New
 $295,850Active4 beds 3 baths1,807 sq. ft.
$295,850Active4 beds 3 baths1,807 sq. ft.451 Timbercrest Circle Se, Bolivia, NC 28422
MLS# 100546267Listed by: ADAMS HOMES REALTY NC INC 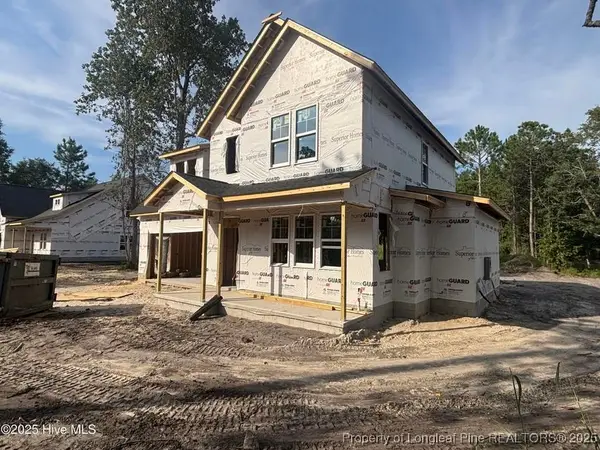 $404,000Active4 beds 3 baths2,251 sq. ft.
$404,000Active4 beds 3 baths2,251 sq. ft.2374 Zion Hill Road Se, Bolivia, NC 28422
MLS# 749928Listed by: CAROLINA PROPERTY SALES- New
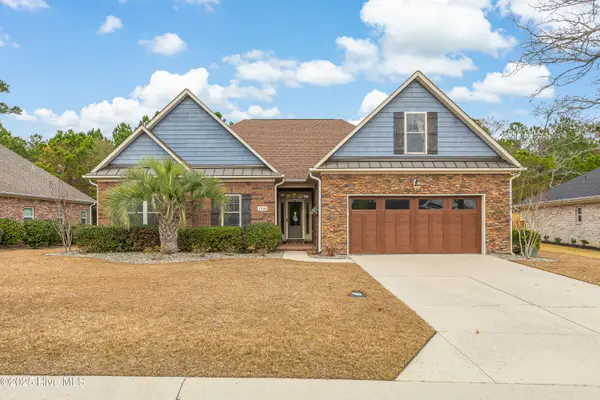 $465,000Active4 beds 2 baths2,120 sq. ft.
$465,000Active4 beds 2 baths2,120 sq. ft.1166 Serotina Drive Se, Bolivia, NC 28422
MLS# 100546218Listed by: LIVE LOVE BRUNSWICK  $404,000Active4 beds 3 baths2,251 sq. ft.
$404,000Active4 beds 3 baths2,251 sq. ft.2374 Zion Hill Road Se, Bolivia, NC 28422
MLS# 749928Listed by: CAROLINA PROPERTY SALES- New
 $340,000Active3 beds 2 baths1,345 sq. ft.
$340,000Active3 beds 2 baths1,345 sq. ft.1070 Midway Road Se, Bolivia, NC 28422
MLS# 100545908Listed by: COLDWELL BANKER SEA COAST ADVANTAGE - New
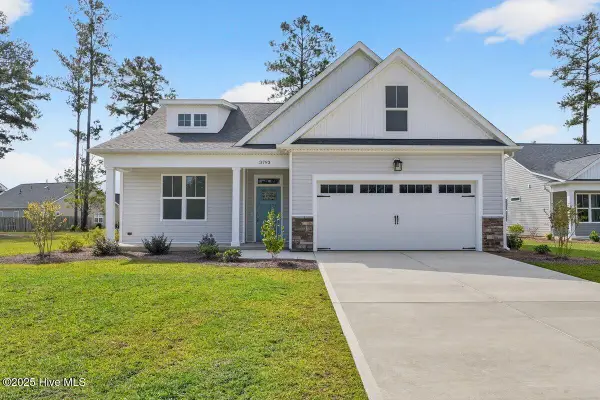 $419,900Active4 beds 3 baths2,110 sq. ft.
$419,900Active4 beds 3 baths2,110 sq. ft.3793 Summer Breeze Court Ne, Bolivia, NC 28422
MLS# 100545863Listed by: HERITAGE DEVELOPMENT & REALTY COMPANY - Open Sat, 11am to 4pmNew
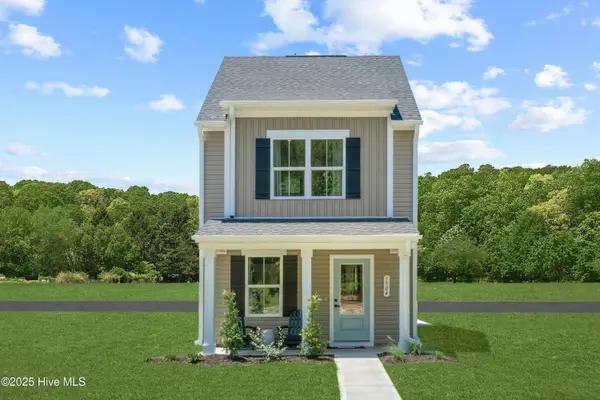 $254,990Active3 beds 3 baths1,224 sq. ft.
$254,990Active3 beds 3 baths1,224 sq. ft.1787 Piney Creek Road Ne, Bolivia, NC 28422
MLS# 100545674Listed by: NEXTHOME CAPE FEAR - New
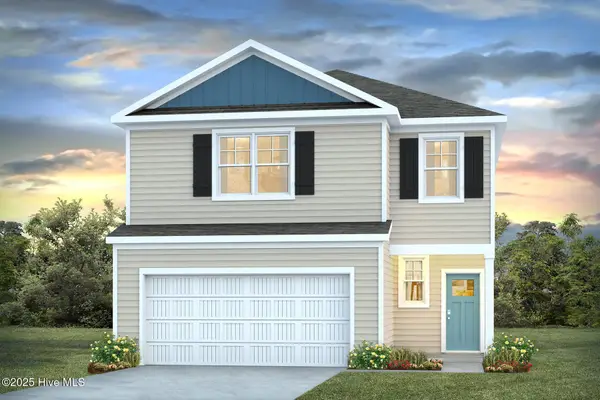 $361,990Active4 beds 3 baths2,203 sq. ft.
$361,990Active4 beds 3 baths2,203 sq. ft.3080 Golden Fields Drive Se #Lot 91, Bolivia, NC 28422
MLS# 100545600Listed by: D.R. HORTON, INC  $404,000Active4 beds 3 baths2,251 sq. ft.
$404,000Active4 beds 3 baths2,251 sq. ft.2374 Zion Hill Road Se, Bolivia, NC 28422
MLS# 749928Listed by: CAROLINA PROPERTY SALES- New
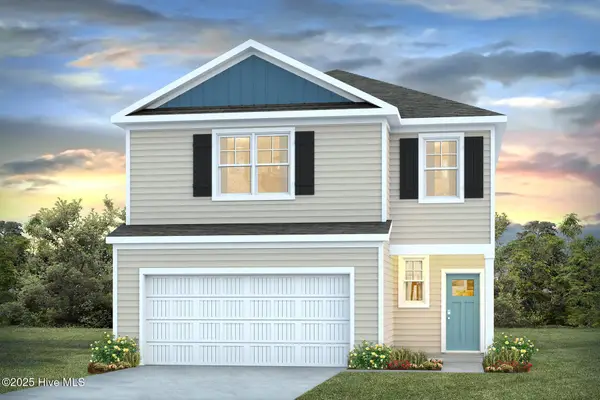 $365,990Active4 beds 3 baths2,203 sq. ft.
$365,990Active4 beds 3 baths2,203 sq. ft.3064 Golden Fields Drive Se #Lot 87, Bolivia, NC 28422
MLS# 100545581Listed by: D.R. HORTON, INC
