676 Folly Drive Se, Bolivia, NC 28422
Local realty services provided by:ERA Strother Real Estate
676 Folly Drive Se,Bolivia, NC 28422
$489,000
- 3 Beds
- 2 Baths
- 1,771 sq. ft.
- Single family
- Pending
Listed by:stephanie spencer
Office:re/max at the beach / oak island
MLS#:100506748
Source:NC_CCAR
Price summary
- Price:$489,000
- Price per sq. ft.:$276.12
About this home
Brand-new custom home by award-winning builder Brandon Construction Group—voted Best Builder in the Cape Fear Region 2025! This beautifully designed, single-level home offers 1,771 SF of living space plus a 200 SF screened porch, all thoughtfully laid out on a large homesite surrounded by mature oaks. Enjoy consistent, gentle breezes off the Lockwood Folly River and potential water views from the front porch. The split-bedroom floor plan features 10' ceilings in the foyer and dining room with an 11' tray, and a soaring vaulted ceiling with spruce-wrapped beams in the living and kitchen areas. The open-concept layout includes a 55'' electric fireplace with shiplap surround and 8' double sliding doors that lead to the screened porch—ideal for indoor-outdoor living. The kitchen is a chef's dream with solid wood cabinets by NC's J&K Cabinetry, soft-close drawers and doors, under and above cabinet lighting, a wood-wrapped hood, herringbone tile detail over the range, granite countertops, a KitchenAid range and dishwasher, built-in microwave in the island, and a corner pantry. Two spacious guest bedrooms offer picture window accents, while the guest bath includes tile flooring, quartz countertops, and a fully tiled tub surround with niche. The primary suite features a luxurious bath with a large zero-entry tile shower, a shower head and handheld, bench seat, quartz-topped dual vanities, a private water closet, linen storage, and a walk-in closet with wood vent shelving. Additional highlights: James Hardie siding, architectural shingles, drop zone at the front entry, ample storage throughout, and a large garage with pull-down attic stairs. Every inch of this home has been carefully crafted with quality, comfort, and timeless style in mind. NOT in a Flood Zone! River Run Plantation is a gated community with amenities like a clubhouse, pool, playground, tennis courts, basketball court, 400' fishing pier, and RV/Boat storage. HOA is only $650 a year!
Contact an agent
Home facts
- Year built:2025
- Listing ID #:100506748
- Added:150 day(s) ago
- Updated:October 19, 2025 at 07:48 AM
Rooms and interior
- Bedrooms:3
- Total bathrooms:2
- Full bathrooms:2
- Living area:1,771 sq. ft.
Heating and cooling
- Cooling:Heat Pump
- Heating:Electric, Heat Pump, Heating
Structure and exterior
- Roof:Architectural Shingle
- Year built:2025
- Building area:1,771 sq. ft.
- Lot area:0.24 Acres
Schools
- High school:South Brunswick
- Middle school:Cedar Grove
- Elementary school:Virginia Williamson
Finances and disclosures
- Price:$489,000
- Price per sq. ft.:$276.12
New listings near 676 Folly Drive Se
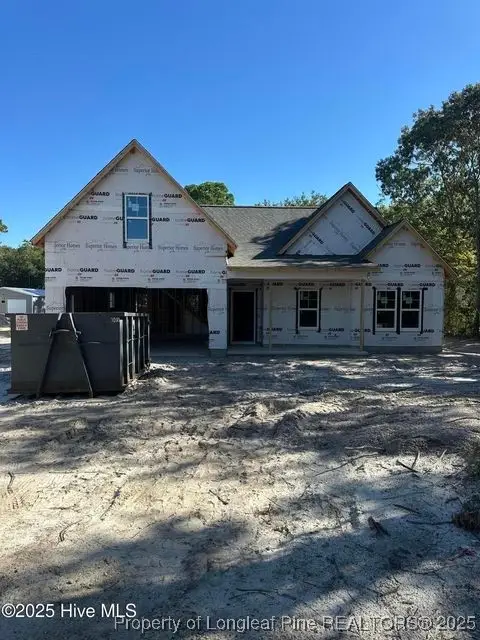 $389,000Active4 beds 3 baths2,005 sq. ft.
$389,000Active4 beds 3 baths2,005 sq. ft.2386 Zion Hill Road Se, Bolivia, NC 28422
MLS# 749728Listed by: CAROLINA PROPERTY SALES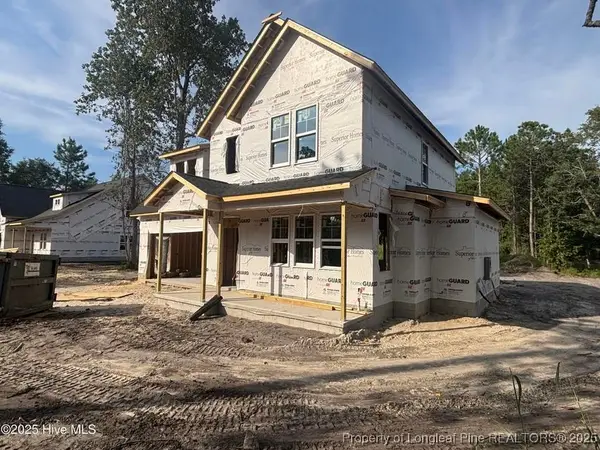 $404,000Active4 beds 3 baths2,251 sq. ft.
$404,000Active4 beds 3 baths2,251 sq. ft.2374 Zion Hill Road Se, Bolivia, NC 28422
MLS# 749928Listed by: CAROLINA PROPERTY SALES- New
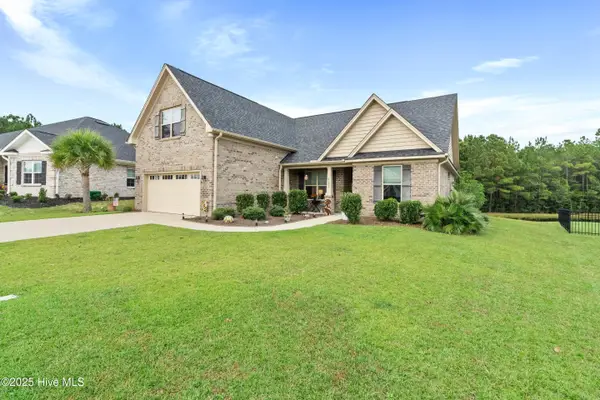 $440,000Active4 beds 3 baths2,069 sq. ft.
$440,000Active4 beds 3 baths2,069 sq. ft.1162 Serotina Drive Se, Bolivia, NC 28422
MLS# 100536777Listed by: COLDWELL BANKER SEA COAST ADVANTAGE - New
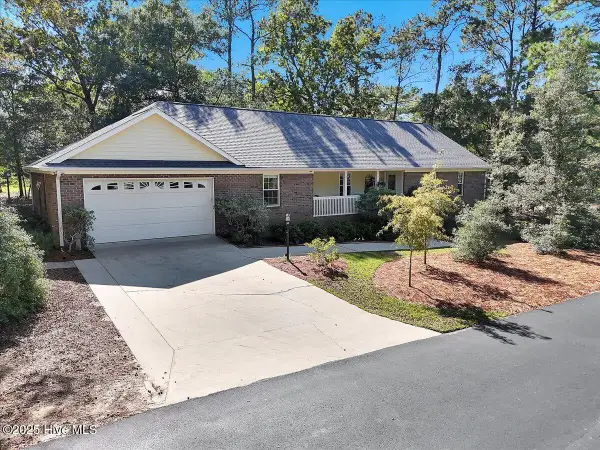 $464,900Active3 beds 2 baths2,053 sq. ft.
$464,900Active3 beds 2 baths2,053 sq. ft.3254 Island Drive Se, Bolivia, NC 28422
MLS# 100536639Listed by: RE/MAX AT THE BEACH / OAK ISLAND 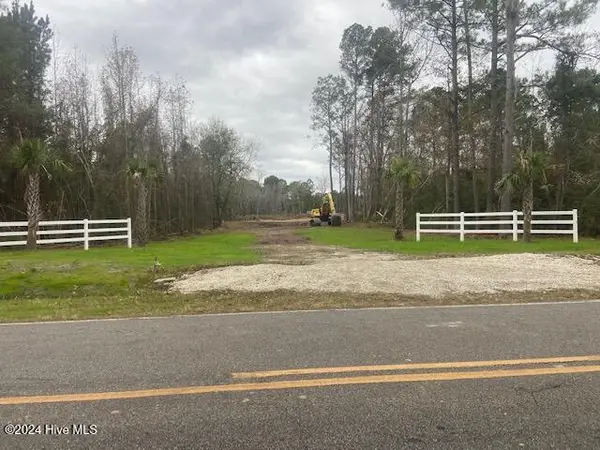 $1,100,000Active72.95 Acres
$1,100,000Active72.95 AcresAddress Withheld By Seller, Bolivia, NC 28422
MLS# 100481021Listed by: OWEN METTS REALTY- New
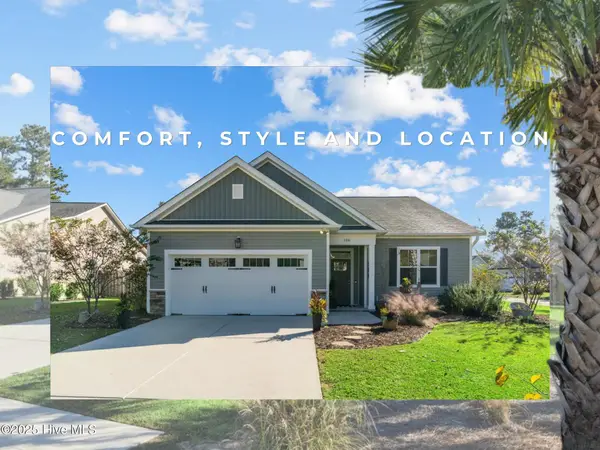 $375,000Active3 beds 2 baths1,725 sq. ft.
$375,000Active3 beds 2 baths1,725 sq. ft.186 Autumn Breeze Lane Ne, Bolivia, NC 28422
MLS# 100536411Listed by: RE/MAX SOUTHERN COAST 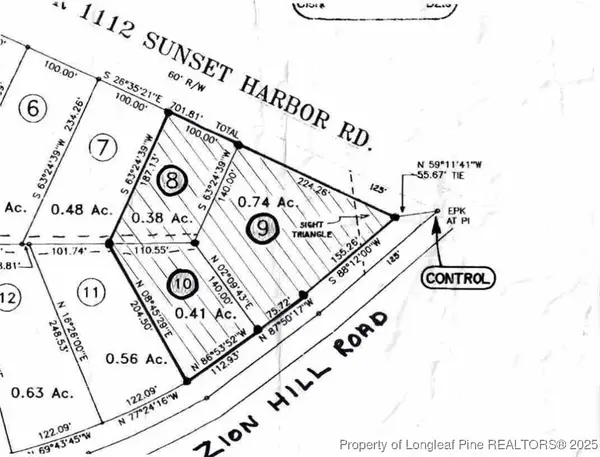 $235,000Active1.53 Acres
$235,000Active1.53 Acres2408 Zion Hill Road Se, Bolivia, NC 28422
MLS# 747115Listed by: CAROLINA PROPERTY SALES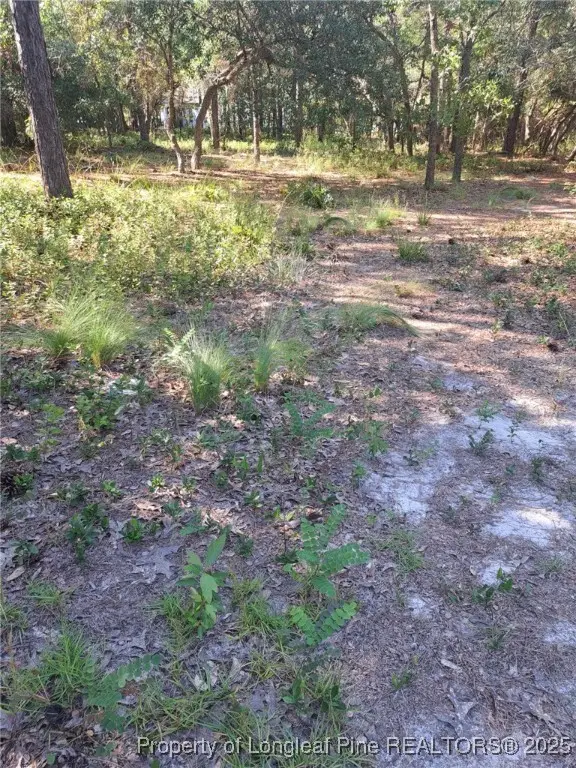 $60,000Active0.21 Acres
$60,000Active0.21 Acres3317 Marlin Drive, Bolivia, NC 28422
MLS# 750354Listed by: IN 2 NC REALTY $399,000Active4 beds 3 baths2,126 sq. ft.
$399,000Active4 beds 3 baths2,126 sq. ft.2368 Zion Hill Road Se, Bolivia, NC 28422
MLS# 749714Listed by: CAROLINA PROPERTY SALES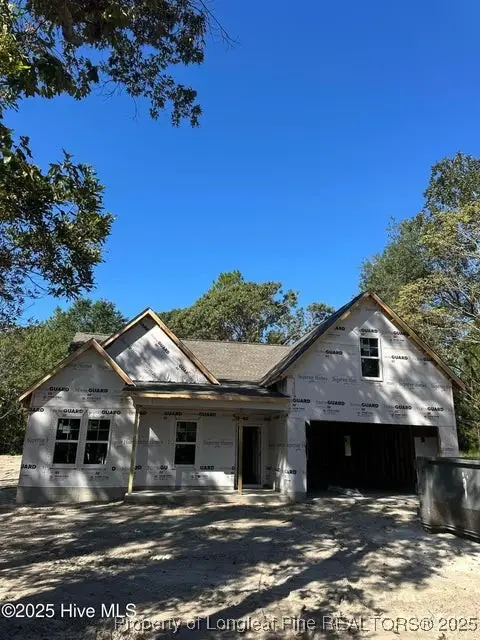 $389,000Active4 beds 3 baths2,005 sq. ft.
$389,000Active4 beds 3 baths2,005 sq. ft.2401 Sunset Harbor Road Se, Bolivia, NC 28422
MLS# 749735Listed by: CAROLINA PROPERTY SALES
