727 Sonata Drive Se, Bolivia, NC 28422
Local realty services provided by:ERA Strother Real Estate
727 Sonata Drive Se,Bolivia, NC 28422
$842,510
- 4 Beds
- 4 Baths
- 3,117 sq. ft.
- Single family
- Active
Listed by: nora s ruehle
Office: coldwell banker sea coast advantage-hampstead
MLS#:100500144
Source:NC_CCAR
Price summary
- Price:$842,510
- Price per sq. ft.:$270.3
About this home
This is a proposed presale. This homesite is a one of a kind that offers riparian rights tucked away in sought after RiverSea Plantation. Offering so many of today's popular must haves, Hagood Homes is known for being the leader in offering what so many of today's homebuyers are looking for. The feeling of tranquility this homesite offers is mesmerizing. No surprise that Hagood Homes chose to build in fast growing River Sea to showcase our homes. Known for its natural beauty, we are thrilled to introduce to you one of our newest creations, the COOPER on this picturesque homesite! As with every Hagood Home plan the kitchen is the heart of the home. This kitchen features an oversized 9 and a half ft signature island, an abundance of cabinets, under-cabinet LED lighting, tile backsplash, pantry with on-site built shelving and Kitchen-aid SS appliances. Our appliance package includes dual-fuel oven with propane gas cooktop, microwave and dishwasher. Our cabinets are full extension, dovetail, maple, soft close and made of wooden boxes. Relax in front of the fireplace or share your days memories from the kitchen island. The dining space has an abundance of natural lighting. You'll say WOW when you see the 10-foot ceilings, 6 foot windows, and 8 foot tall doors on the main living area. Known for their signature Coastal trim package, which includes either shiplap or wainscoting detail, 7'' base trim, craftsman window and door surround with cove molding and pediments in focal-point areas, solid core bathroom and bedroom doors, full overlay cabinets, 8' tall and 18' rough opening in the garage, plus 8' deep front porches, easy to walk around while enjoying the evening breeze, and yes there is more and the list is long! Hagood Homes offer zero-entry showers in owner's suite, lit mirrors and oversized closet with ventilated shelving - the list goes on and on. (click on the ''more'' button to hear additional information on what you can expect to see in a Hagood Home).
Contact an agent
Home facts
- Year built:2025
- Listing ID #:100500144
- Added:308 day(s) ago
- Updated:February 11, 2026 at 11:22 AM
Rooms and interior
- Bedrooms:4
- Total bathrooms:4
- Full bathrooms:3
- Half bathrooms:1
- Living area:3,117 sq. ft.
Heating and cooling
- Cooling:Central Air, Heat Pump
- Heating:Electric, Forced Air, Heat Pump, Heating, Zoned
Structure and exterior
- Roof:Architectural Shingle
- Year built:2025
- Building area:3,117 sq. ft.
- Lot area:1.89 Acres
Schools
- High school:South Brunswick
- Middle school:Cedar Grove
- Elementary school:Virginia Williamson
Finances and disclosures
- Price:$842,510
- Price per sq. ft.:$270.3
New listings near 727 Sonata Drive Se
- New
 $584,900Active3 beds 3 baths2,321 sq. ft.
$584,900Active3 beds 3 baths2,321 sq. ft.387 Blossom Tree Lane Se, Bolivia, NC 28422
MLS# 100553830Listed by: DESTINATION REALTY CORPORATION, LLC - New
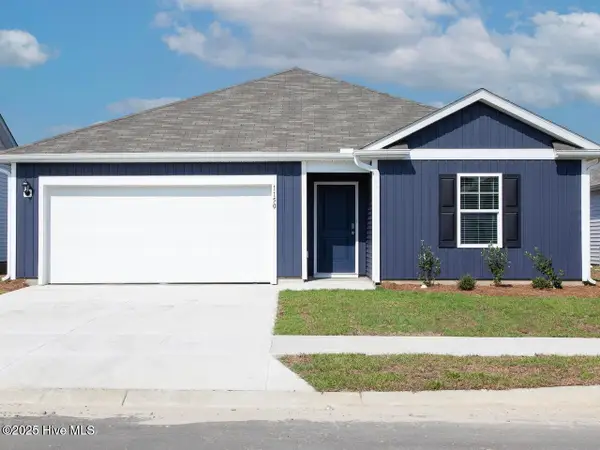 $303,290Active3 beds 2 baths1,475 sq. ft.
$303,290Active3 beds 2 baths1,475 sq. ft.4337 Bright Blossom Way Se #Lot 269, Bolivia, NC 28422
MLS# 100553718Listed by: D.R. HORTON, INC - New
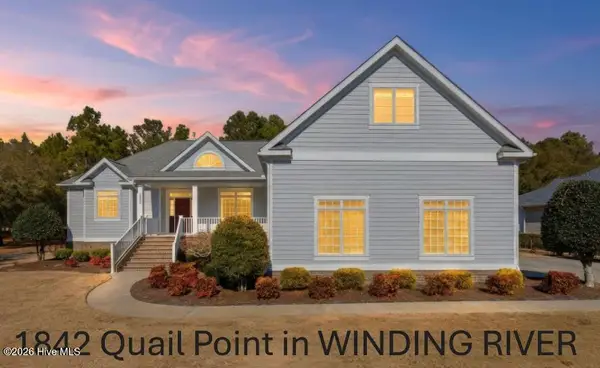 $795,000Active3 beds 4 baths2,918 sq. ft.
$795,000Active3 beds 4 baths2,918 sq. ft.1842 Quail Point Se, Bolivia, NC 28422
MLS# 100553774Listed by: COLDWELL BANKER SEA COAST ADVANTAGE - New
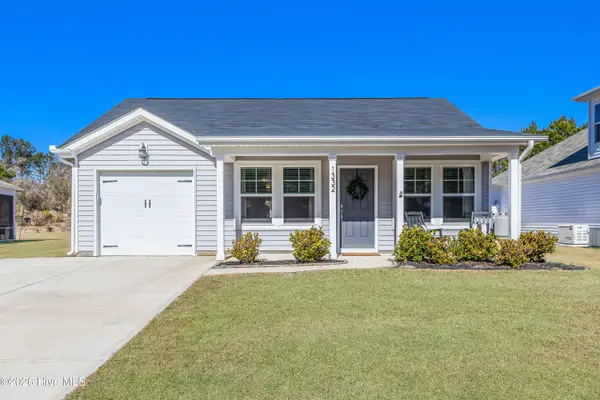 $299,000Active3 beds 2 baths1,383 sq. ft.
$299,000Active3 beds 2 baths1,383 sq. ft.1332 Cadbury Castle Drive Se, Bolivia, NC 28422
MLS# 100553713Listed by: HAVEN REALTY CO. - New
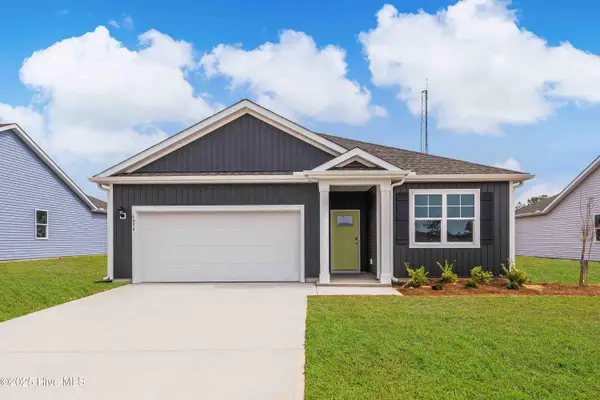 $318,290Active3 beds 2 baths1,618 sq. ft.
$318,290Active3 beds 2 baths1,618 sq. ft.4116 Morning Light Drive Se #Lot 312, Bolivia, NC 28422
MLS# 100553714Listed by: D.R. HORTON, INC - New
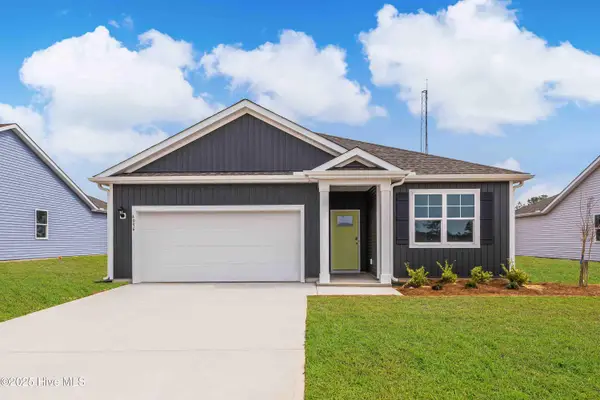 $314,590Active3 beds 2 baths1,618 sq. ft.
$314,590Active3 beds 2 baths1,618 sq. ft.4108 Morning Light Drive Se #Lot 314, Bolivia, NC 28422
MLS# 100553721Listed by: D.R. HORTON, INC - New
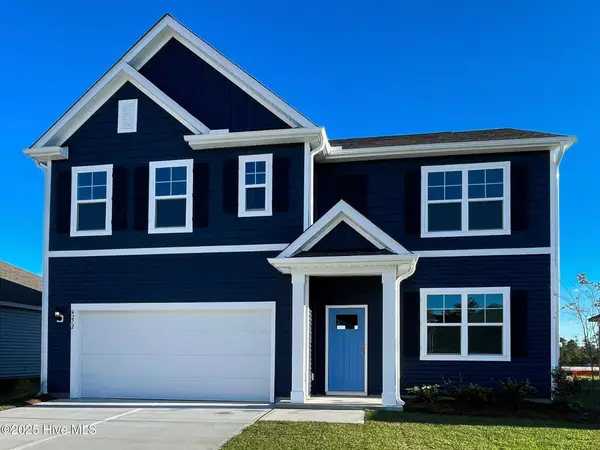 $371,140Active5 beds 3 baths2,511 sq. ft.
$371,140Active5 beds 3 baths2,511 sq. ft.4338 Bright Blossom Way Se #Lot 256, Bolivia, NC 28422
MLS# 100553727Listed by: D.R. HORTON, INC 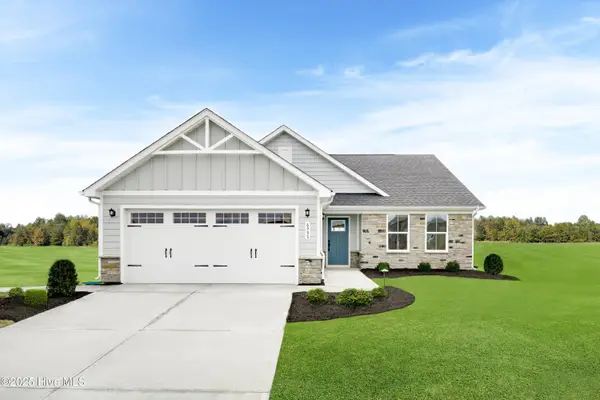 $296,970Pending3 beds 2 baths1,553 sq. ft.
$296,970Pending3 beds 2 baths1,553 sq. ft.959 Rindlewood Trail Ne, Bolivia, NC 28422
MLS# 100553703Listed by: NEXTHOME CAPE FEAR- New
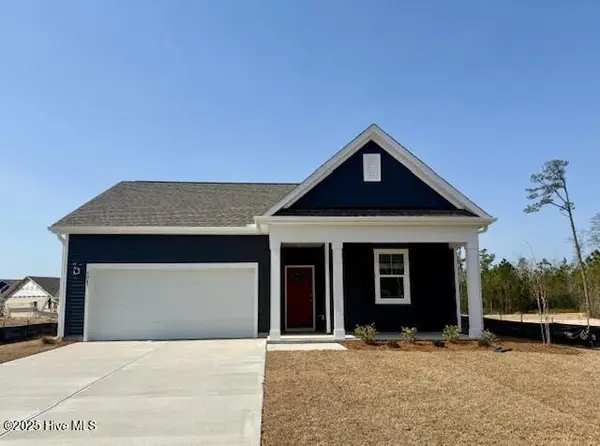 $353,590Active4 beds 2 baths1,774 sq. ft.
$353,590Active4 beds 2 baths1,774 sq. ft.4230 Pitcher Plant Court Se #Lot 294, Bolivia, NC 28422
MLS# 100553678Listed by: D.R. HORTON, INC - New
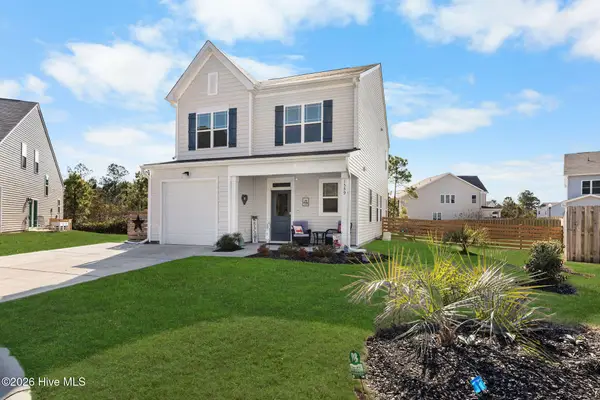 $322,500Active3 beds 3 baths1,780 sq. ft.
$322,500Active3 beds 3 baths1,780 sq. ft.1559 Judith Drive Se, Bolivia, NC 28422
MLS# 100553688Listed by: DISCOVER NC HOMES

