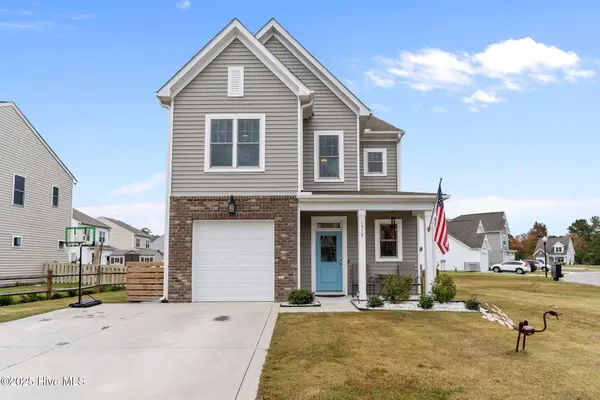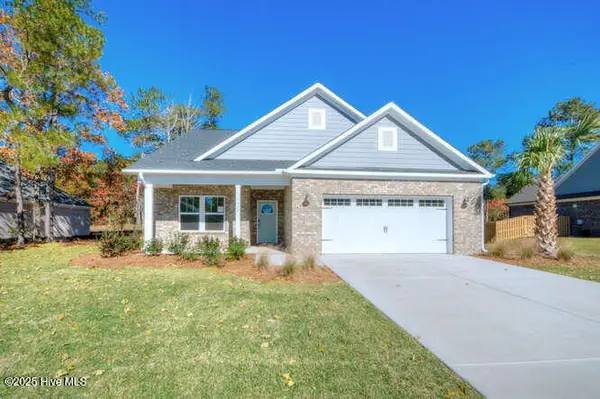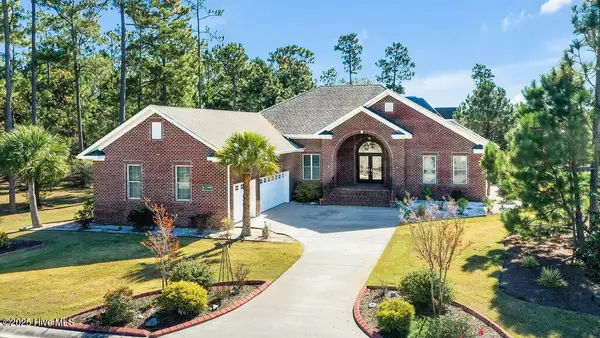886 Pantego Boulevard Se, Bolivia, NC 28422
Local realty services provided by:ERA Strother Real Estate
886 Pantego Boulevard Se,Bolivia, NC 28422
$388,900
- 4 Beds
- 3 Baths
- 2,604 sq. ft.
- Single family
- Active
Listed by: jacquelyn n maxwell
Office: adams homes realty nc inc
MLS#:100514580
Source:NC_CCAR
Price summary
- Price:$388,900
- Price per sq. ft.:$149.35
About this home
RECENTLY COMPLETED, NEW CONSTRUCTION HOME.
Welcome to Mill Creek Cove!
Located just 15 minutes from local area beaches, this marsh view community offers the perfect combination of coastal living and modern comfort.
This new construction home is privately situated on a homesite that backs up to woods and includes a wooded buffer on one side. The popular 2604 floor plan offers 4 bedrooms, 3 bathrooms, and a 2-car garage, with2,600 square feet of thoughtfully designed living space.
Inside, you'll find elegant finishes throughout, including wainscoting, crown molding, and an open-concept layout that seamlessly connects the kitchen, dining, and living areas—perfect for entertaining or everyday living.
The chef's kitchen is a true highlight, featuring granite countertops, a large center island with a breakfast bar, castle and crown cabinetry, and soft-close cabinets and drawers. It's as beautiful as it is functional, ideal for hosting and daily use.
The spacious family room offers a cozy and inviting atmosphere, complete with an electric fireplace for added warmth and style. Adjacent to the living area, the dining space provides the perfect setting for enjoying meals and gatherings.
The primary suite is a relaxing retreat with a large bedroom, a well-appointed ensuite bathroom featuring a dual vanity, and a generous walk-in closet. Additional bedrooms are thoughtfully placed on the main level to ensure privacy and comfort.
Upstairs, you'll find even more living space with a bedroom, full bathroom, and a media room—perfect for movie nights, a home office, or a game room.
Don't miss your opportunity to own this stunning home in a scenic coastal community with marsh views and exceptional craftsmanship throughout.
All photos are of the actual home.
Contact an agent
Home facts
- Year built:2025
- Listing ID #:100514580
- Added:146 day(s) ago
- Updated:November 13, 2025 at 11:10 AM
Rooms and interior
- Bedrooms:4
- Total bathrooms:3
- Full bathrooms:3
- Living area:2,604 sq. ft.
Heating and cooling
- Cooling:Central Air
- Heating:Electric, Forced Air, Heating
Structure and exterior
- Roof:Architectural Shingle
- Year built:2025
- Building area:2,604 sq. ft.
- Lot area:0.36 Acres
Schools
- High school:South Brunswick
- Middle school:Cedar Grove
- Elementary school:Virginia Williamson
Finances and disclosures
- Price:$388,900
- Price per sq. ft.:$149.35
New listings near 886 Pantego Boulevard Se
- New
 $345,000Active3 beds 3 baths2,090 sq. ft.
$345,000Active3 beds 3 baths2,090 sq. ft.1519 Judith Drive Se, Bolivia, NC 28422
MLS# 100540695Listed by: CENTURY 21 VANGUARD - New
 $464,900Active4 beds 3 baths2,342 sq. ft.
$464,900Active4 beds 3 baths2,342 sq. ft.1422 Serrulata Drive Se #83, Bolivia, NC 28422
MLS# 100540645Listed by: TLS REALTY LLC - New
 $35,000Active3.24 Acres
$35,000Active3.24 AcresTract B-2 Danford Road, Bolivia, NC 28422
MLS# 100540657Listed by: COLDWELL BANKER SEA COAST ADVANTAGE - New
 $45,000Active0.23 Acres
$45,000Active0.23 Acres3055 Channel Drive Se, Bolivia, NC 28422
MLS# 100540561Listed by: PROACTIVE REAL ESTATE - New
 $435,000Active3 beds 2 baths2,021 sq. ft.
$435,000Active3 beds 2 baths2,021 sq. ft.621 Riverwood Drive Se, Bolivia, NC 28422
MLS# 100540524Listed by: SWANSON REALTY-BRUNSWICK COUNTY - New
 $382,284Active3 beds 2 baths1,938 sq. ft.
$382,284Active3 beds 2 baths1,938 sq. ft.692 Edgeside Drive Se, Bolivia, NC 28422
MLS# 100540347Listed by: TODAY HOMES REALTY NC, LLC - New
 $339,000Active3 beds 2 baths1,618 sq. ft.
$339,000Active3 beds 2 baths1,618 sq. ft.1358 Cadbury Castle Drive Se, Bolivia, NC 28422
MLS# 100540267Listed by: ISLAND LIFE REAL ESTATE, LLC - New
 $283,175Active3 beds 3 baths1,628 sq. ft.
$283,175Active3 beds 3 baths1,628 sq. ft.779 Savinwood Trail Ne, Bolivia, NC 28422
MLS# 100540182Listed by: NEXTHOME CAPE FEAR - New
 $720,000Active4 beds 4 baths3,231 sq. ft.
$720,000Active4 beds 4 baths3,231 sq. ft.1169 Sabel Loop Se, Bolivia, NC 28422
MLS# 100540084Listed by: MARGARET RUDD ASSOC/SP - New
 $279,500Active3 beds 2 baths1,336 sq. ft.
$279,500Active3 beds 2 baths1,336 sq. ft.1371 Patti Lane Se, Bolivia, NC 28422
MLS# 100539921Listed by: COLDWELL BANKER SEA COAST ADVANTAGE-LELAND
