947 Ashburton Road Se, Bolivia, NC 28422
Local realty services provided by:ERA Strother Real Estate
947 Ashburton Road Se,Bolivia, NC 28422
$639,000
- 4 Beds
- 4 Baths
- 2,336 sq. ft.
- Single family
- Pending
Listed by:dayna l erwin
Office:coastline homes realty
MLS#:100511065
Source:NC_CCAR
Price summary
- Price:$639,000
- Price per sq. ft.:$273.54
About this home
The Blair Plan presented by Coastline Homes NC | 2,336 HSF | Thoughtful Design Meets Livable Luxury.
The Blair is a beautifully designed home where coastal charm and craftsmanship come together in one of Brunswick County's most sought-after neighborhoods, RiverSea Plantation. With 2,336 heated square feet, this two-story home offers 3 bedrooms, 3.5 bathrooms, and a flexible bonus room, all crafted with the hallmark quality and attention to detail that define Coastline Homes.
The open-concept first floor (1,953 SF) invites you into a spacious living area with seamless flow between the kitchen, dining, and great room. A generously sized owner's suite and additional bedrooms offer privacy and comfort, while the screened porch (209 SF) provides the perfect setting for outdoor relaxation. Upstairs, a 383 SF bonus space with full bath offers versatile options as a guest suite, office, or media room. A large 616 SF garage and inviting 148 SF front porch round out this exceptional plan.
As with all Coastline Homes, the Blair features a curated mix of thoughtful design, elegant finishes, and livable spaces built for real life.
Located along the Lockwood Folly River in Bolivia, NC, RiverSea Plantation*is a gated, amenity-rich community designed for relaxation and recreation. Residents enjoy
A Clubhouse with a fitness center, social rooms, and indoor pool. Outdoor Pool with spacious sundeck. Tennis & Pickleball Courts.
Walking & Biking Trails that wind through scenic natural preserves. Boat Ramp & Day Dock providing direct access to the Lockwood Folly River. RV/Boat Storage Area for resident convenience. Gated Security & Well-Maintained Common Areas
Live minutes from the Brunswick County beaches while enjoying the privacy, nature, and community charm RiverSea Plantation is known for.
Contact an agent
Home facts
- Year built:2025
- Listing ID #:100511065
- Added:118 day(s) ago
- Updated:September 29, 2025 at 07:46 AM
Rooms and interior
- Bedrooms:4
- Total bathrooms:4
- Full bathrooms:3
- Half bathrooms:1
- Living area:2,336 sq. ft.
Heating and cooling
- Heating:Electric, Heat Pump, Heating, Zoned
Structure and exterior
- Roof:Architectural Shingle, Metal
- Year built:2025
- Building area:2,336 sq. ft.
- Lot area:0.38 Acres
Schools
- High school:South Brunswick
- Middle school:Cedar Grove
- Elementary school:Virginia Williamson
Finances and disclosures
- Price:$639,000
- Price per sq. ft.:$273.54
- Tax amount:$149 (2024)
New listings near 947 Ashburton Road Se
- New
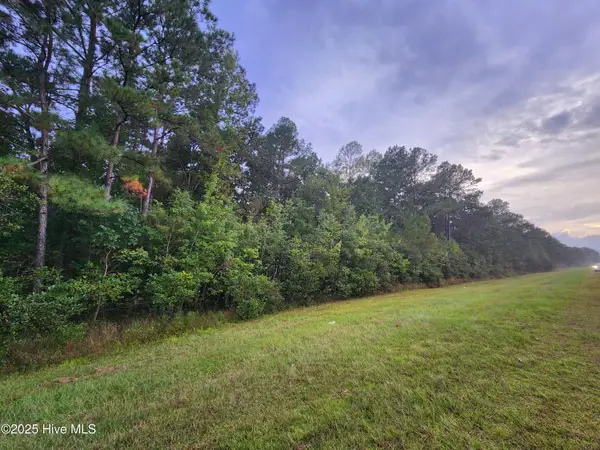 $199,900Active0.98 Acres
$199,900Active0.98 AcresO Hwy 17, Bolivia, NC 28422
MLS# 100533231Listed by: KELLER WILLIAMS INNOVATE-WILMINGTON - New
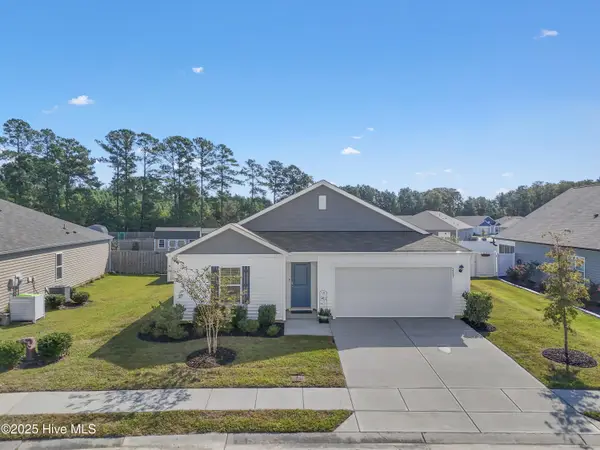 $298,000Active3 beds 2 baths1,476 sq. ft.
$298,000Active3 beds 2 baths1,476 sq. ft.289 Kite Circle Ne, Bolivia, NC 28422
MLS# 100533222Listed by: KELLER WILLIAMS INNOVATE-OKI - New
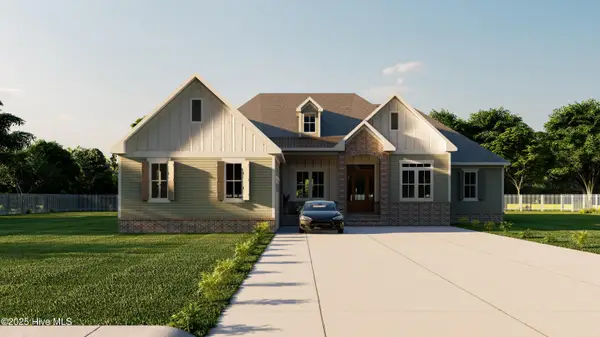 $888,888Active4 beds 3 baths2,684 sq. ft.
$888,888Active4 beds 3 baths2,684 sq. ft.1357 Oak Glen Court Se, Bolivia, NC 28422
MLS# 100533219Listed by: THE SALTWATER AGENCY 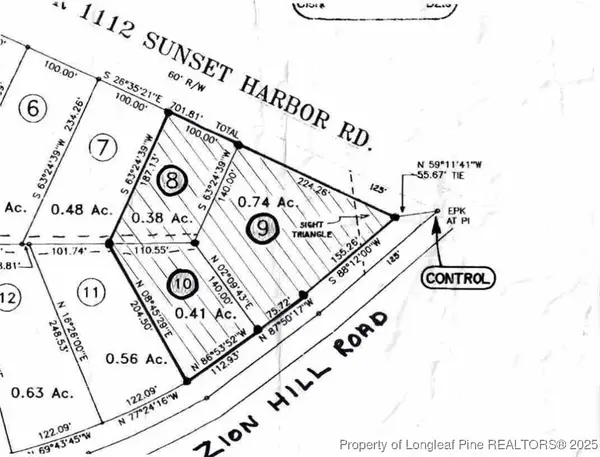 $235,000Active1.53 Acres
$235,000Active1.53 Acres2408 Zion Hill Road Se, Bolivia, NC 28422
MLS# 747115Listed by: CAROLINA PROPERTY SALES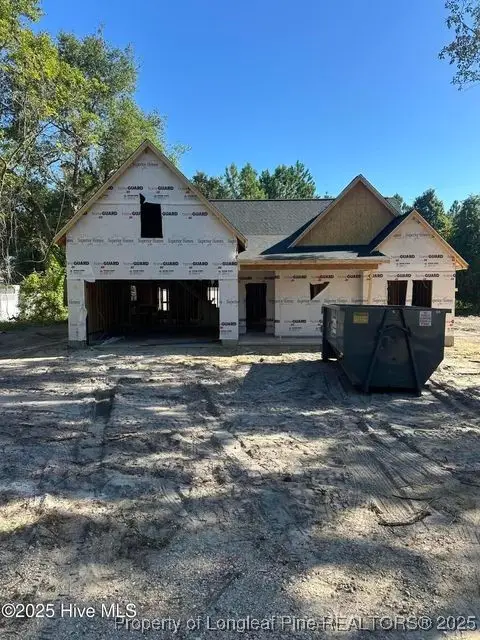 $385,000Active4 beds 3 baths2,005 sq. ft.
$385,000Active4 beds 3 baths2,005 sq. ft.2362 Zion Hill Road Se, Bolivia, NC 28422
MLS# 748753Listed by: CAROLINA PROPERTY SALES $399,000Active4 beds 3 baths2,126 sq. ft.
$399,000Active4 beds 3 baths2,126 sq. ft.2368 Zion Hill Road Se, Bolivia, NC 28422
MLS# 749714Listed by: CAROLINA PROPERTY SALES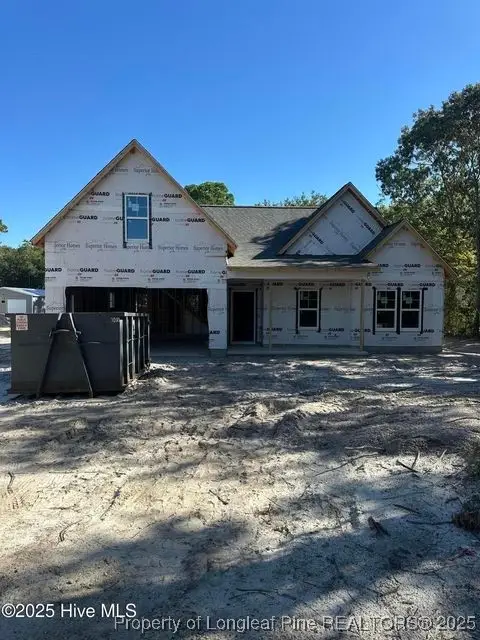 $389,000Active4 beds 3 baths2,005 sq. ft.
$389,000Active4 beds 3 baths2,005 sq. ft.2386 Zion Hill Road Se, Bolivia, NC 28422
MLS# 749728Listed by: CAROLINA PROPERTY SALES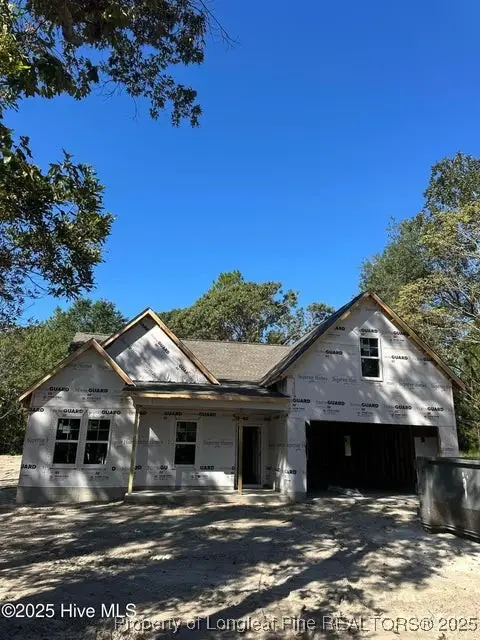 $389,000Active4 beds 3 baths2,005 sq. ft.
$389,000Active4 beds 3 baths2,005 sq. ft.2401 Sunset Harbor Road Se, Bolivia, NC 28422
MLS# 749735Listed by: CAROLINA PROPERTY SALES $399,000Active4 beds 3 baths2,126 sq. ft.
$399,000Active4 beds 3 baths2,126 sq. ft.2398 Zion Hill Road Se, Bolivia, NC 28422
MLS# 749905Listed by: CAROLINA PROPERTY SALES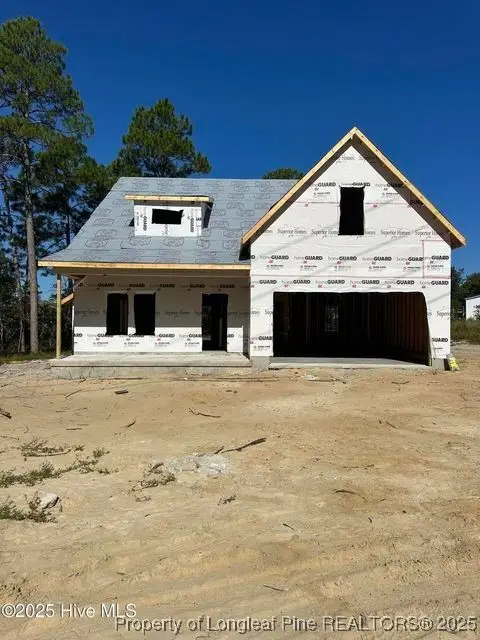 $414,000Active4 beds 3 baths2,396 sq. ft.
$414,000Active4 beds 3 baths2,396 sq. ft.2361 Sunset Harbor Road Se, Bolivia, NC 28422
MLS# 749907Listed by: CAROLINA PROPERTY SALES
