968 Ashburton Road Se, Bolivia, NC 28422
Local realty services provided by:ERA Strother Real Estate
968 Ashburton Road Se,Bolivia, NC 28422
$749,900
- 4 Beds
- 4 Baths
- 3,050 sq. ft.
- Single family
- Active
Listed by:maggie lin
Office:century 21 collective
MLS#:100516887
Source:NC_CCAR
Price summary
- Price:$749,900
- Price per sq. ft.:$245.87
About this home
MOTIVATED SELLER!!!!!!!!! Seller is offering up to 10K toward CLOSING COSTS with acceptable offer! CUSTOM HOME! WATERFRONT ACCESS! RESORT-STYLE AMENITIES! ALL IN ONE UNBEATABLE PACKAGE!!!!!!! This jaw-dropping home isn't just a place to live—it's a lifestyle upgrade! Tucked inside one of the area's most AMENITY-RICH communities, it blends high-end features with laid-back coastal charm! Step inside and fall in love with the soaring two-story home, shiplap accents, sleek laminate flooring, and 8-ft doors throughout. The open layout flows effortlessly into a sun-soaked HVAC sunroom—perfect for slow mornings or sunset cocktails. Cook like a pro in the gourmet kitchen with gas range, and enjoy endless hot water thanks to a tankless heater. The double primary walk-in closets are just icing on the cake. Out back≠ Total serenity! A wooded lot with pond views offers ultimate privacy and nature vibes. But wait—there's more: -Free boat & RV storage -Private boat ramp + kayak launch with direct access to Lockwood Folly, Holden Beach, Oak Island & Southport - Indoor & outdoor pools, pickleball & tennis courts, -7 scenic walking trails, clubhouse (remodel coming!), and a new playground on the way—all included for just $110/month HOA Don't just buy a house—claim your everyday getaway. This one won't last!
Contact an agent
Home facts
- Year built:2023
- Listing ID #:100516887
- Added:343 day(s) ago
- Updated:October 19, 2025 at 10:19 AM
Rooms and interior
- Bedrooms:4
- Total bathrooms:4
- Full bathrooms:3
- Half bathrooms:1
- Living area:3,050 sq. ft.
Heating and cooling
- Cooling:Central Air, Heat Pump, Zoned
- Heating:Electric, Fireplace Insert, Heat Pump, Heating, Propane, Zoned
Structure and exterior
- Roof:Architectural Shingle, Metal
- Year built:2023
- Building area:3,050 sq. ft.
- Lot area:0.27 Acres
Schools
- High school:West Brunswick
- Middle school:Cedar Grove
- Elementary school:Virginia Williamson
Utilities
- Sewer:Sewer Connected
Finances and disclosures
- Price:$749,900
- Price per sq. ft.:$245.87
New listings near 968 Ashburton Road Se
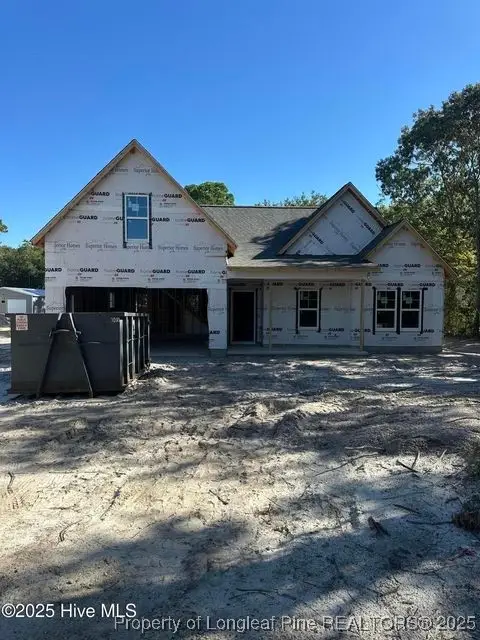 $389,000Active4 beds 3 baths2,005 sq. ft.
$389,000Active4 beds 3 baths2,005 sq. ft.2386 Zion Hill Road Se, Bolivia, NC 28422
MLS# 749728Listed by: CAROLINA PROPERTY SALES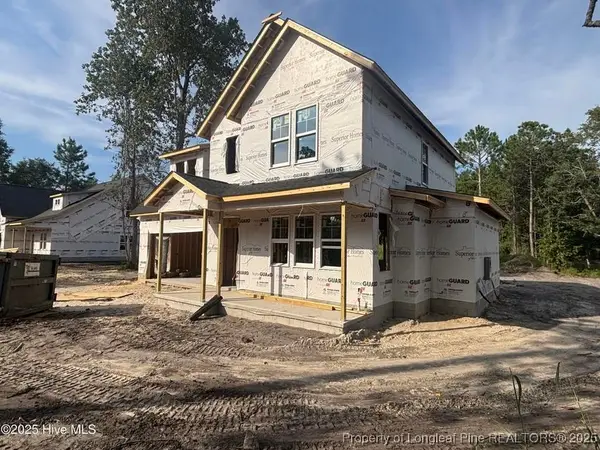 $404,000Active4 beds 3 baths2,251 sq. ft.
$404,000Active4 beds 3 baths2,251 sq. ft.2374 Zion Hill Road Se, Bolivia, NC 28422
MLS# 749928Listed by: CAROLINA PROPERTY SALES- New
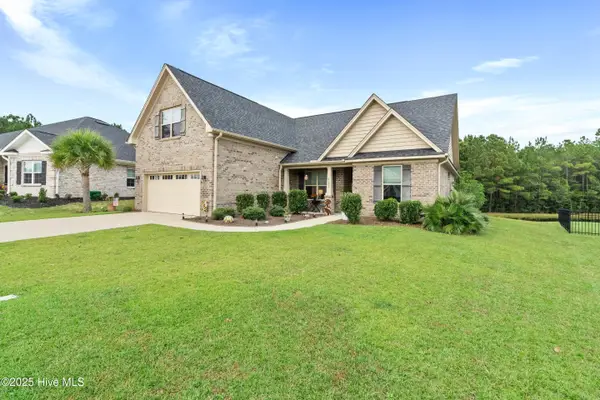 $440,000Active4 beds 3 baths2,069 sq. ft.
$440,000Active4 beds 3 baths2,069 sq. ft.1162 Serotina Drive Se, Bolivia, NC 28422
MLS# 100536777Listed by: COLDWELL BANKER SEA COAST ADVANTAGE - New
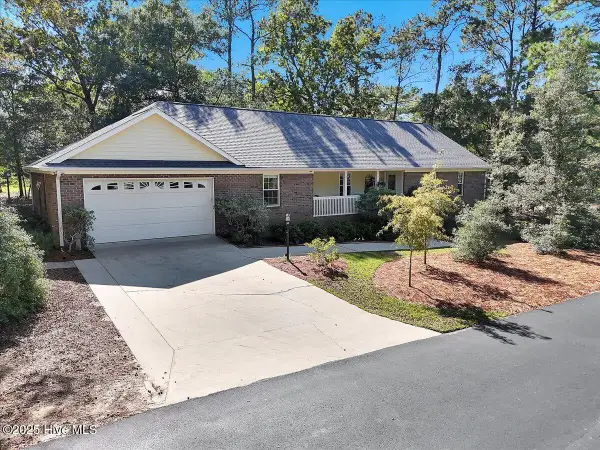 $464,900Active3 beds 2 baths2,053 sq. ft.
$464,900Active3 beds 2 baths2,053 sq. ft.3254 Island Drive Se, Bolivia, NC 28422
MLS# 100536639Listed by: RE/MAX AT THE BEACH / OAK ISLAND 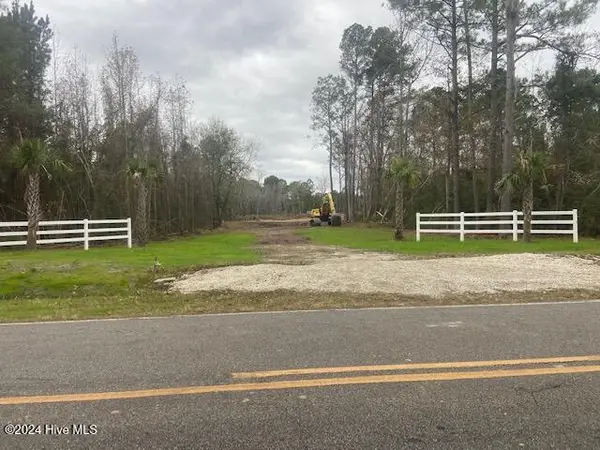 $1,100,000Active72.95 Acres
$1,100,000Active72.95 AcresAddress Withheld By Seller, Bolivia, NC 28422
MLS# 100481021Listed by: OWEN METTS REALTY- New
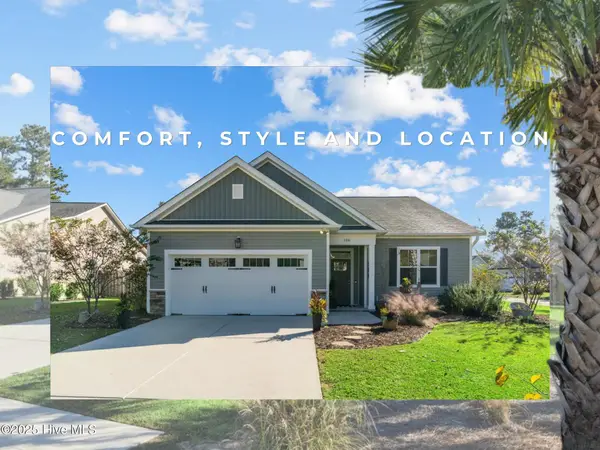 $375,000Active3 beds 2 baths1,725 sq. ft.
$375,000Active3 beds 2 baths1,725 sq. ft.186 Autumn Breeze Lane Ne, Bolivia, NC 28422
MLS# 100536411Listed by: RE/MAX SOUTHERN COAST 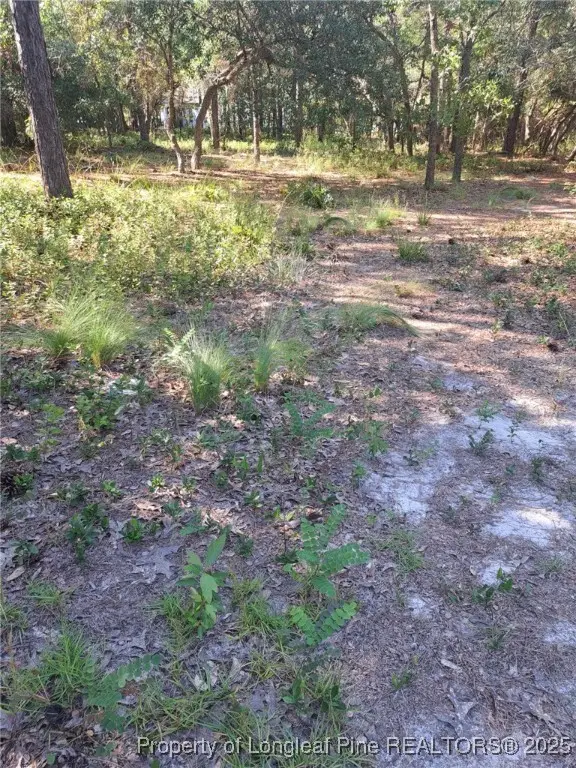 $60,000Active0.21 Acres
$60,000Active0.21 Acres3317 Marlin Drive, Bolivia, NC 28422
MLS# 750354Listed by: IN 2 NC REALTY $399,000Active4 beds 3 baths2,126 sq. ft.
$399,000Active4 beds 3 baths2,126 sq. ft.2398 Zion Hill Road Se, Bolivia, NC 28422
MLS# 749905Listed by: CAROLINA PROPERTY SALES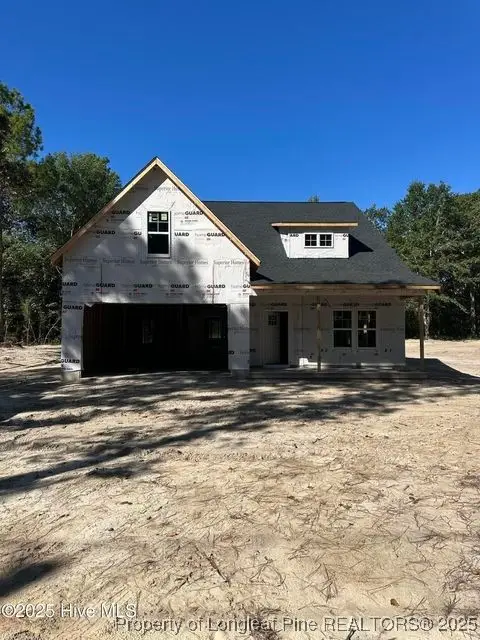 $414,000Pending4 beds 3 baths2,396 sq. ft.
$414,000Pending4 beds 3 baths2,396 sq. ft.2409 Sunset Harbor Road Se, Bolivia, NC 28422
MLS# 749917Listed by: CAROLINA PROPERTY SALES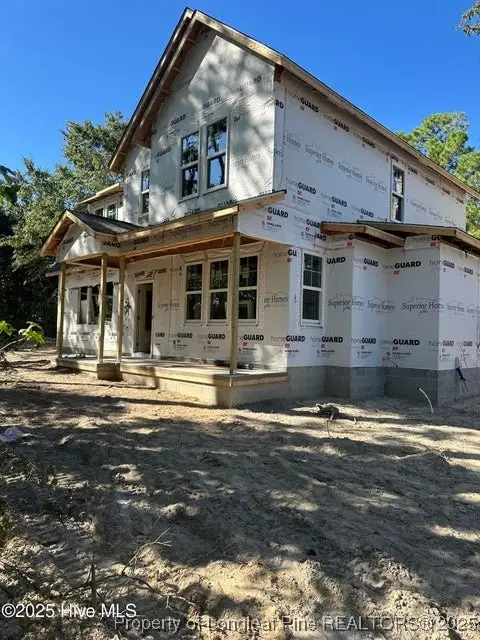 $389,000Active4 beds 3 baths1,878 sq. ft.
$389,000Active4 beds 3 baths1,878 sq. ft.2417 Sunset Harbor Road Se, Bolivia, NC 28422
MLS# 749920Listed by: CAROLINA PROPERTY SALES
