992 Ashburton Road Se, Bolivia, NC 28422
Local realty services provided by:ERA Strother Real Estate
992 Ashburton Road Se,Bolivia, NC 28422
$669,500
- 3 Beds
- 3 Baths
- 2,337 sq. ft.
- Single family
- Active
Listed by: kelly sloop devane
Office: re/max executive
MLS#:100505853
Source:NC_CCAR
Price summary
- Price:$669,500
- Price per sq. ft.:$286.48
About this home
Ready to call home! The Courtyard Kelli by Howard Builders in beautiful River Sea Plantation.
Very functional open split floor plan with large great room, gas log fireplace, Updated gourmet kitchen plan with lots of cabinet and counter space plus a large center island. Quartz tops and stainless appliance package that includes gas cooktop, wall oven, built-in microwave & hood vent. Very Open Sunroom/Dining for added space. Luxury Master Bath with large custom tile shower, double sink granite vanity and large walk in closet. Bonus Room that includes 3rd Full Bath and walk in attic space. First Floor Study/Office/3rd bedroom for those who are working from home! Lovely Screened in Porch to enjoy those cool summer breezes. Included in Howard Builders homes are hot water recirculation systems and insulated hot water lines so no waiting for that shower to heat up! Located just of Hwy 211 with easy access to Southport, Oak Island, Wilmington and Myrtle Beach! Some photos of previous build
Contact an agent
Home facts
- Year built:2025
- Listing ID #:100505853
- Added:267 day(s) ago
- Updated:February 11, 2026 at 11:22 AM
Rooms and interior
- Bedrooms:3
- Total bathrooms:3
- Full bathrooms:3
- Living area:2,337 sq. ft.
Heating and cooling
- Cooling:Central Air, Heat Pump, Zoned
- Heating:Electric, Forced Air, Heat Pump, Heating, Zoned
Structure and exterior
- Roof:Architectural Shingle, Shingle
- Year built:2025
- Building area:2,337 sq. ft.
- Lot area:0.44 Acres
Schools
- High school:South Brunswick
- Middle school:Cedar Grove
- Elementary school:Virginia Williamson
Finances and disclosures
- Price:$669,500
- Price per sq. ft.:$286.48
New listings near 992 Ashburton Road Se
- New
 $584,900Active3 beds 3 baths2,321 sq. ft.
$584,900Active3 beds 3 baths2,321 sq. ft.387 Blossom Tree Lane Se, Bolivia, NC 28422
MLS# 100553830Listed by: DESTINATION REALTY CORPORATION, LLC - New
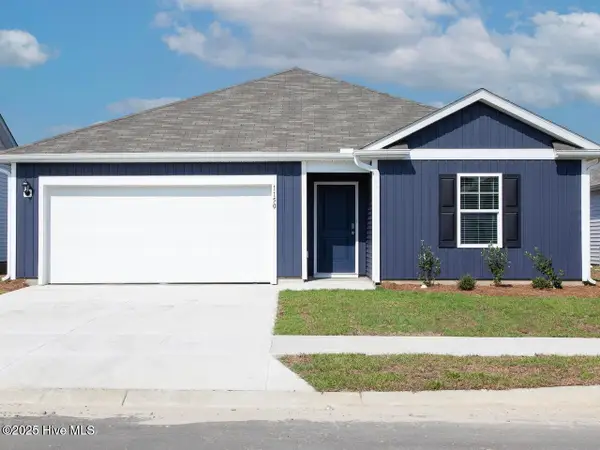 $303,290Active3 beds 2 baths1,475 sq. ft.
$303,290Active3 beds 2 baths1,475 sq. ft.4337 Bright Blossom Way Se #Lot 269, Bolivia, NC 28422
MLS# 100553718Listed by: D.R. HORTON, INC - New
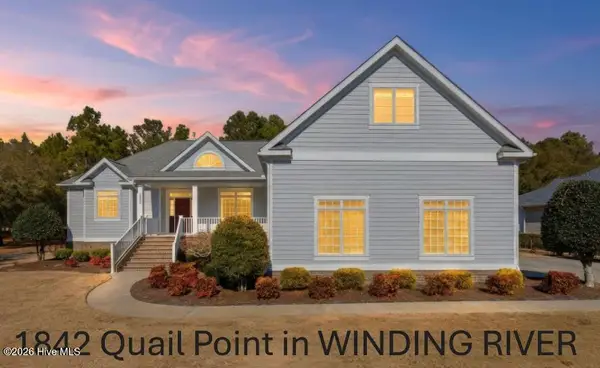 $795,000Active3 beds 4 baths2,918 sq. ft.
$795,000Active3 beds 4 baths2,918 sq. ft.1842 Quail Point Se, Bolivia, NC 28422
MLS# 100553774Listed by: COLDWELL BANKER SEA COAST ADVANTAGE - New
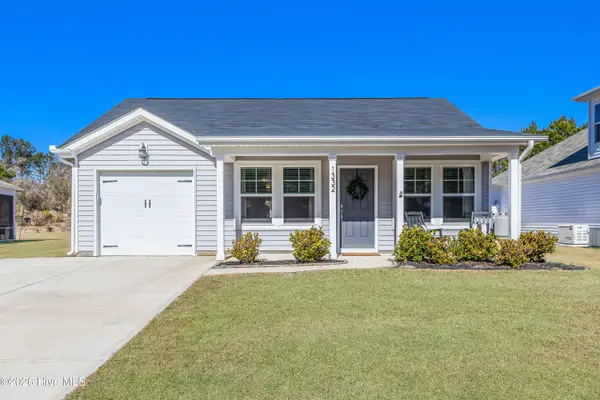 $299,000Active3 beds 2 baths1,383 sq. ft.
$299,000Active3 beds 2 baths1,383 sq. ft.1332 Cadbury Castle Drive Se, Bolivia, NC 28422
MLS# 100553713Listed by: HAVEN REALTY CO. - New
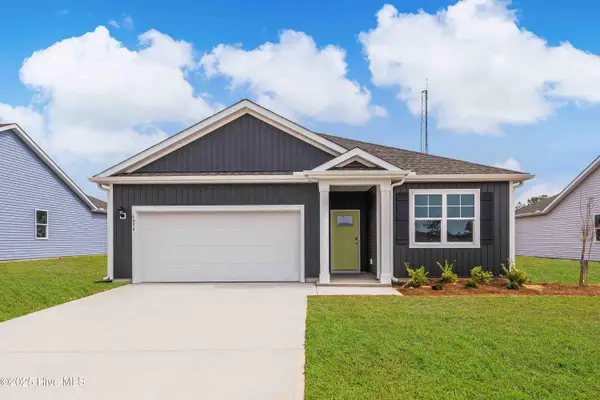 $318,290Active3 beds 2 baths1,618 sq. ft.
$318,290Active3 beds 2 baths1,618 sq. ft.4116 Morning Light Drive Se #Lot 312, Bolivia, NC 28422
MLS# 100553714Listed by: D.R. HORTON, INC - New
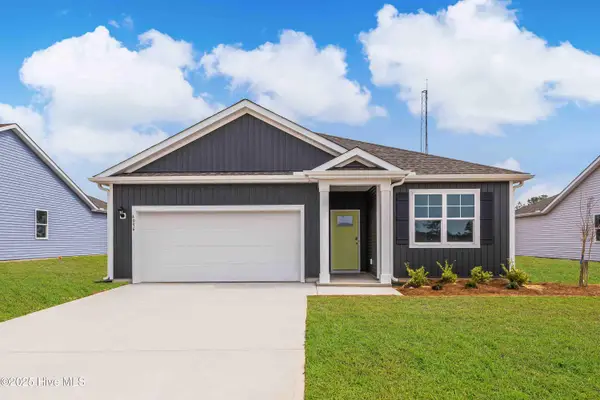 $314,590Active3 beds 2 baths1,618 sq. ft.
$314,590Active3 beds 2 baths1,618 sq. ft.4108 Morning Light Drive Se #Lot 314, Bolivia, NC 28422
MLS# 100553721Listed by: D.R. HORTON, INC - New
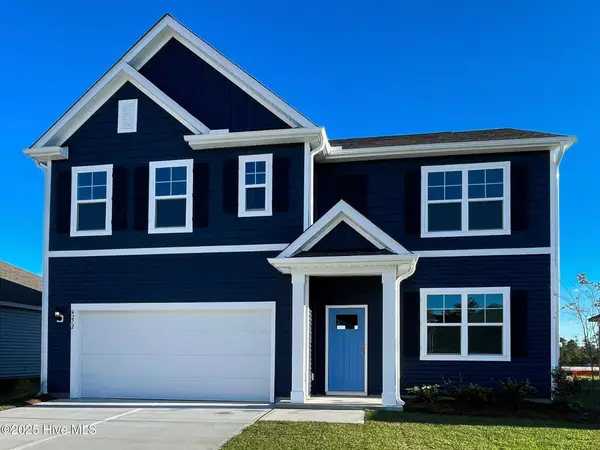 $371,140Active5 beds 3 baths2,511 sq. ft.
$371,140Active5 beds 3 baths2,511 sq. ft.4338 Bright Blossom Way Se #Lot 256, Bolivia, NC 28422
MLS# 100553727Listed by: D.R. HORTON, INC 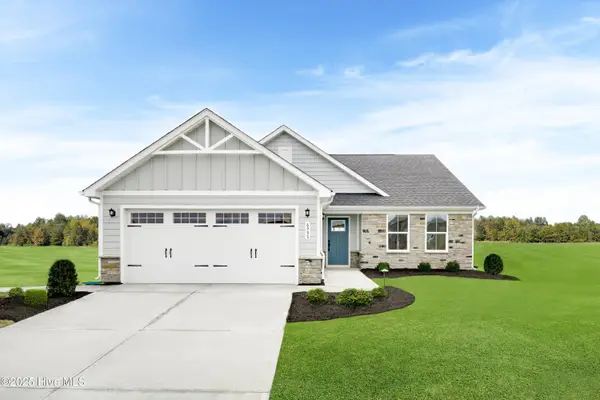 $296,970Pending3 beds 2 baths1,553 sq. ft.
$296,970Pending3 beds 2 baths1,553 sq. ft.959 Rindlewood Trail Ne, Bolivia, NC 28422
MLS# 100553703Listed by: NEXTHOME CAPE FEAR- New
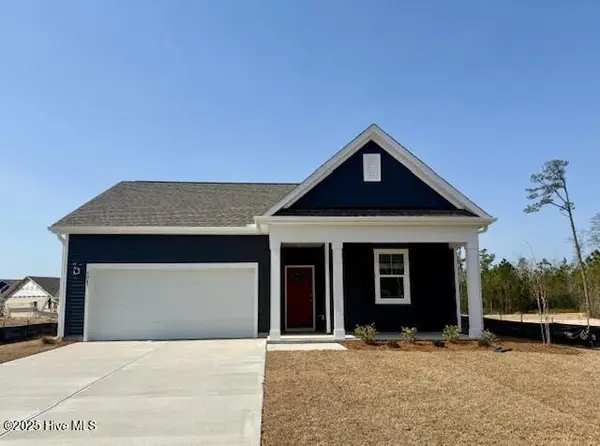 $353,590Active4 beds 2 baths1,774 sq. ft.
$353,590Active4 beds 2 baths1,774 sq. ft.4230 Pitcher Plant Court Se #Lot 294, Bolivia, NC 28422
MLS# 100553678Listed by: D.R. HORTON, INC - New
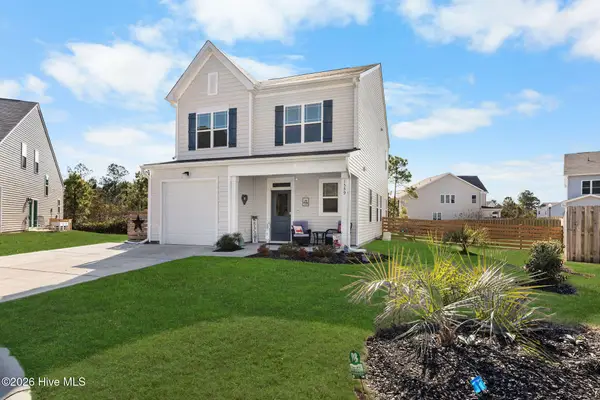 $322,500Active3 beds 3 baths1,780 sq. ft.
$322,500Active3 beds 3 baths1,780 sq. ft.1559 Judith Drive Se, Bolivia, NC 28422
MLS# 100553688Listed by: DISCOVER NC HOMES

