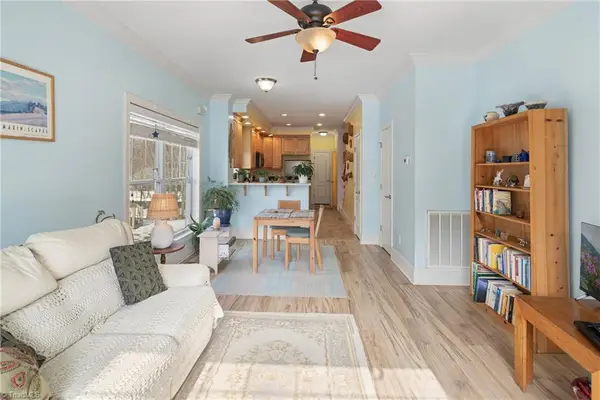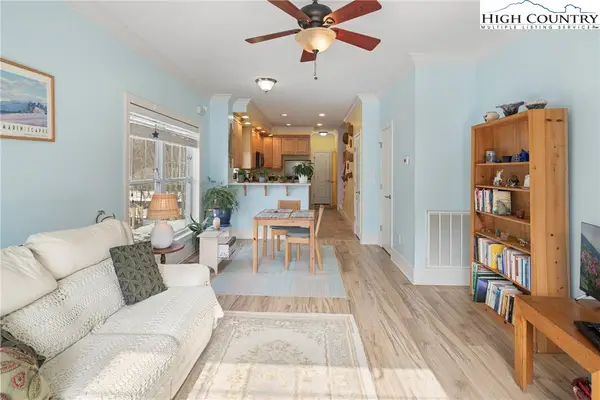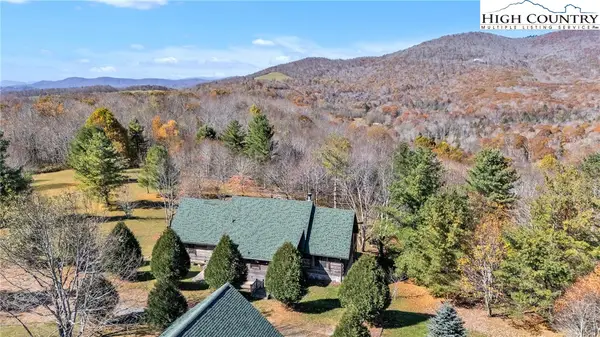1002 Ninebark Road, Boone, NC 28607
Local realty services provided by:ERA Live Moore
1002 Ninebark Road,Boone, NC 28607
$3,500,000
- 5 Beds
- 5 Baths
- 5,621 sq. ft.
- Single family
- Active
Listed by: sue glenn
Office: blowing rock properties, inc
MLS#:257672
Source:NC_HCAR
Price summary
- Price:$3,500,000
- Price per sq. ft.:$622.67
- Monthly HOA dues:$772.33
About this home
DRAMATIC CONTEMPORARY TIMBER, STONE, AND GLASS ARCHITECTURE TAKES IN THE SPECTACULAR MOUNTAIN GORGE VIEWS ALL AROUND! The soaring timbered ceilings surrounded by walls of glass create one of the most evocative mountain living spaces you will ever experience. This is a Great Room that truly is GREAT! Punctuated by the massive stone fireplace at one end of the room, this open floor plan is the setting for relaxed and gracious entertaining. Teak floors, Hubbarton Forge light fixtures, upgraded windows, and cypress siding are just some of the quality features. The gourmet kitchen features a large center island flanked by a Thermador gas range and Thermador refrigerator/freezer. For entertaining convenience, a serving bar and the glass-enclosed wine room are right around the corner. For one-level living convenience, the Primary Bedroom, Bath, and Laundry are all on this level, but there is a handy elevator that serves all three floors. The Primary Bedroom features vaulted timbered ceilings, a stone fireplace, spectacular sunrise gorge views, and access to a private deck. The Bath has an oversized shower, double sinks, and luxurious soaking tub. On the second floor, a huge Loft/Second Living Area overlooks the Living Room, again with spectacular gorge views. Down the hallway is a Day Kitchen, equipped with drawer refrigerators and a dishwasher, with a convenient dining or game space. The Three Guest Bedrooms here all feature their own versions of the spectacular mountain views. Much of the furniture remains (see list), including the custom platform beds that were built for these three bedrooms. The Lower Level is designed for fun! The large Game Room features a large mounted flat screen television, with gorge views and deck access. The Bar Room, with its own icemaker, wine cooler, and dishwasher, opens onto the Downstairs Covered 570 SF Stone Patio with a handsome stone fireplace. Another Guest Bedroom Suite is on this level. Back on the Main Level, between the oversized garage and home, the covered 1240 SF Stone Patio offers yet another stone fireplace, gas grill and outdoor kitchen space, with access to the remarkably flat back garden/yard and firepit area. Additionally, all the Blue Ridge Mountain Club (BRMC) recreational amenities are near-by. At Watson Gap Village, you and your guests can enjoy the Lookout Grill, Ascent Wellness and Fitness Center, and Watson Gap Park (with Pickleball Courts, Bocce Ball, and Horse Shoes). At the new Meadows Village, you can enjoy the Mountain Side Pool, Pickleball Courts, Pavilion and Great Lawn. And there are about 50 miles of hiking/UTV trails in the BRMC park-like setting. Lots to explore! Lots to do, if you want to, but wonderful space for simple relaxation and quiet enjoyment, too.
Contact an agent
Home facts
- Year built:2020
- Listing ID #:257672
- Added:171 day(s) ago
- Updated:February 10, 2026 at 04:34 PM
Rooms and interior
- Bedrooms:5
- Total bathrooms:5
- Full bathrooms:4
- Half bathrooms:1
- Living area:5,621 sq. ft.
Heating and cooling
- Cooling:Central Air, Heat Pump
- Heating:Electric, Forced Air, Heat Pump, Propane, Zoned
Structure and exterior
- Roof:Architectural, Metal, Shingle
- Year built:2020
- Building area:5,621 sq. ft.
- Lot area:3.68 Acres
Schools
- High school:Watauga
- Elementary school:Blowing Rock
Finances and disclosures
- Price:$3,500,000
- Price per sq. ft.:$622.67
- Tax amount:$6,417
New listings near 1002 Ninebark Road
- New
 $335,000Active2 beds 2 baths1,288 sq. ft.
$335,000Active2 beds 2 baths1,288 sq. ft.176 Parkway Ridge, Boone, NC 28607
MLS# 259898Listed by: KELLER WILLIAMS HIGH COUNTRY - New
 $325,000Active2 beds 2 baths
$325,000Active2 beds 2 baths135 Stratford Lane, Boone, NC 28607
MLS# 1208771Listed by: GATEWOOD GROUP REAL ESTATE - New
 $325,000Active2 beds 2 baths1,240 sq. ft.
$325,000Active2 beds 2 baths1,240 sq. ft.135 Stratford Lane, Boone, NC 28607
MLS# 259920Listed by: GATEWOOD GROUP REAL ESTATE - New
 $640,000Active3 beds 3 baths2,204 sq. ft.
$640,000Active3 beds 3 baths2,204 sq. ft.835 Grady Winkler Road, Boone, NC 28607
MLS# 259889Listed by: PREMIER SOTHEBY'S INT'L REALTY - New
 $665,000Active4 beds 3 baths2,488 sq. ft.
$665,000Active4 beds 3 baths2,488 sq. ft.156 Tenessia's Way, Boone, NC 28607
MLS# 259746Listed by: BAXTER MOUNTAIN PROPERTIES - New
 $269,900Active2 beds 1 baths660 sq. ft.
$269,900Active2 beds 1 baths660 sq. ft.286 Faculty Street #201, Boone, NC 28607
MLS# 259927Listed by: GRAY BUCKNER REAL ESTATE LLC  $1,690,000Active5 beds 5 baths3,226 sq. ft.
$1,690,000Active5 beds 5 baths3,226 sq. ft.525 School House Road, Boone, NC 28607
MLS# 258792Listed by: ZEMA REALTY GROUP, LLC $390,000Active2 beds 1 baths1,185 sq. ft.
$390,000Active2 beds 1 baths1,185 sq. ft.229 Old Bristol Road, Boone, NC 28607
MLS# 259867Listed by: PREFERRED MOUNTAIN REAL ESTATE $349,000Active0.3 Acres
$349,000Active0.3 AcresTBD Highway 421 South, Boone, NC 28607
MLS# 259770Listed by: BLUE RIDGE REALTY & INV. BLOWING ROCK $275,000Active2.77 Acres
$275,000Active2.77 AcresLot 318 Tonawanda Trail, Boone, NC 28607
MLS# 259797Listed by: DE CAMARA PROPERTIES

