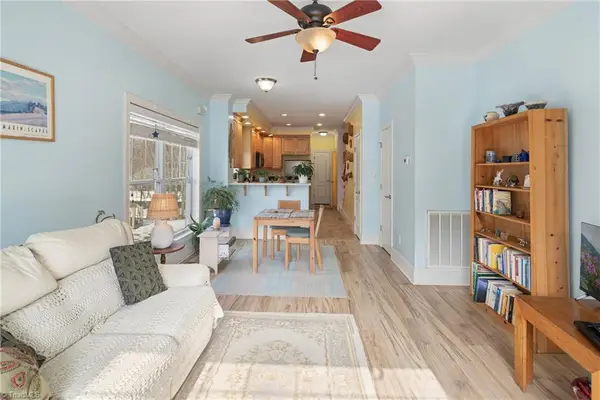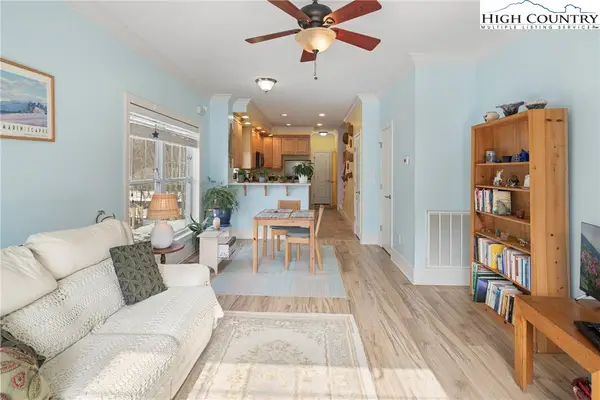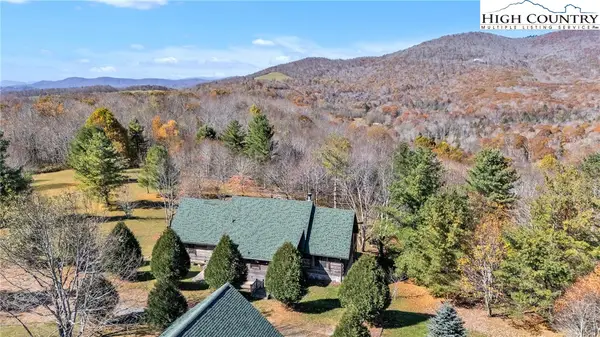118 Piney Branch Court, Boone, NC 28607
Local realty services provided by:ERA Live Moore
118 Piney Branch Court,Boone, NC 28607
$1,499,000
- 5 Beds
- 5 Baths
- 4,436 sq. ft.
- Single family
- Active
Listed by: ronald kent
Office: exp realty llc.
MLS#:258896
Source:NC_HCAR
Price summary
- Price:$1,499,000
- Price per sq. ft.:$302.22
About this home
Heavenly Manor is an exquisite large family home and or vacation rental just minutes from Boone and Blowing Rock. 5 Bedrooms and 3-1/2 baths PLUS a 1 bedroom separate apartment/mother in law suite with full bath, kitchen and laundry for a total of 6 bedrooms and 4-1/2 baths. Enter from the covered front porch through double glass doors into a large foyer. Then enter the massive chef's kitchen with granite and stainless appliances. Impressive gas cook top, double ovens and an oversize island with 2nd sink for a prep area. The adjacent and impressive living room has stunning gas fireplace as its center piece. There is a large seating area and an eat in area for a casual meal, coffee, or beverage of choice. A large, covered deck is located here to take in the breathtaking long range mountain views. This is a great area for entertaining under a tall vaulted tongue and groove ceiling. +/-1,000 square feet of decks! There is a formal dining area adjacent to the living room to accommodate family and friends. Also located on the main level is a Primary suite with king bed, bathroom with double sink vanity topped with granite and a walk-in shower. Across the hall is a game room with gas fireplace and a half bath for guests. This could be a den or additional sleeping area as well. Walk up the first staircase into a sitting/reading area. There are 4 more bedrooms on this level. The first is a very large primary suite with walk in closet. Private bath has 2 granite vanities, a large walk in shower, soaking tub and enclosed toilet. 3 more ample size bedrooms and a full bath with 2 sinks topped with granite, and a walk in shower. The covered rocking chair front porch is a large area for gathering as well. From the front door exit and walk down a few easy steps and enter the separate 1 bedroom apartment. Living and dining area with a full kitchen. Large bedroom and a full bath with a tub and shower. There are 2 parking areas to accommodate plenty of vehicles. This prime property is located on the way up to The Art of Living Subdivision. Approximately a 15 minute drive to Downtown Boone and ASU, as well as Downtown Blowing Rock makes this a very convenient location. 4,800 TOTAL SQUARE FEET INCLUDING APARTMENT. Rental history available and currently in a rental program. in rental program. https://www.carolinacabinrentals.com/Heavenly-Manor/
Contact an agent
Home facts
- Year built:1996
- Listing ID #:258896
- Added:97 day(s) ago
- Updated:February 10, 2026 at 04:34 PM
Rooms and interior
- Bedrooms:5
- Total bathrooms:5
- Full bathrooms:4
- Half bathrooms:1
- Living area:4,436 sq. ft.
Heating and cooling
- Cooling:Central Air
- Heating:Fireplaces, Forced Air, Propane
Structure and exterior
- Roof:Asphalt, Shingle
- Year built:1996
- Building area:4,436 sq. ft.
- Lot area:1.01 Acres
Schools
- High school:Watauga
- Elementary school:Parkway
Utilities
- Water:Private
- Sewer:Private Sewer
Finances and disclosures
- Price:$1,499,000
- Price per sq. ft.:$302.22
- Tax amount:$1,819
New listings near 118 Piney Branch Court
- New
 $335,000Active2 beds 2 baths1,288 sq. ft.
$335,000Active2 beds 2 baths1,288 sq. ft.176 Parkway Ridge, Boone, NC 28607
MLS# 259898Listed by: KELLER WILLIAMS HIGH COUNTRY - New
 $325,000Active2 beds 2 baths
$325,000Active2 beds 2 baths135 Stratford Lane, Boone, NC 28607
MLS# 1208771Listed by: GATEWOOD GROUP REAL ESTATE - New
 $325,000Active2 beds 2 baths1,240 sq. ft.
$325,000Active2 beds 2 baths1,240 sq. ft.135 Stratford Lane, Boone, NC 28607
MLS# 259920Listed by: GATEWOOD GROUP REAL ESTATE - New
 $640,000Active3 beds 3 baths2,204 sq. ft.
$640,000Active3 beds 3 baths2,204 sq. ft.835 Grady Winkler Road, Boone, NC 28607
MLS# 259889Listed by: PREMIER SOTHEBY'S INT'L REALTY - New
 $665,000Active4 beds 3 baths2,488 sq. ft.
$665,000Active4 beds 3 baths2,488 sq. ft.156 Tenessia's Way, Boone, NC 28607
MLS# 259746Listed by: BAXTER MOUNTAIN PROPERTIES - New
 $269,900Active2 beds 1 baths660 sq. ft.
$269,900Active2 beds 1 baths660 sq. ft.286 Faculty Street #201, Boone, NC 28607
MLS# 259927Listed by: GRAY BUCKNER REAL ESTATE LLC  $1,690,000Active5 beds 5 baths3,226 sq. ft.
$1,690,000Active5 beds 5 baths3,226 sq. ft.525 School House Road, Boone, NC 28607
MLS# 258792Listed by: ZEMA REALTY GROUP, LLC $390,000Active2 beds 1 baths1,185 sq. ft.
$390,000Active2 beds 1 baths1,185 sq. ft.229 Old Bristol Road, Boone, NC 28607
MLS# 259867Listed by: PREFERRED MOUNTAIN REAL ESTATE $349,000Active0.3 Acres
$349,000Active0.3 AcresTBD Highway 421 South, Boone, NC 28607
MLS# 259770Listed by: BLUE RIDGE REALTY & INV. BLOWING ROCK $275,000Active2.77 Acres
$275,000Active2.77 AcresLot 318 Tonawanda Trail, Boone, NC 28607
MLS# 259797Listed by: DE CAMARA PROPERTIES

