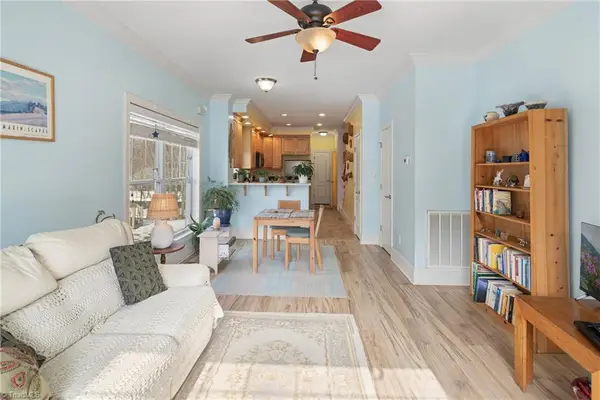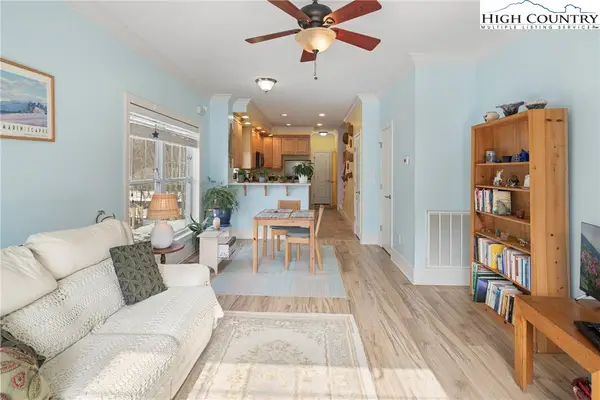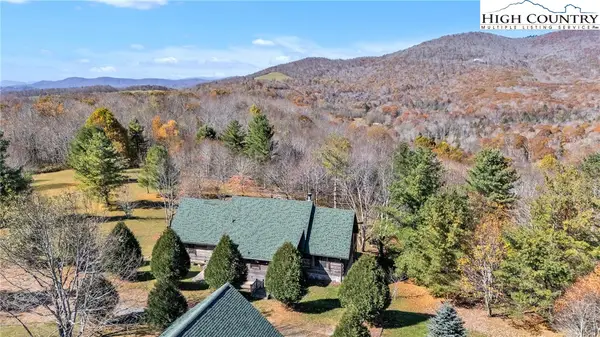1180 Pinnacle Drive, Boone, NC 28607
Local realty services provided by:ERA Live Moore
1180 Pinnacle Drive,Boone, NC 28607
$3,250,000
- 3 Beds
- 4 Baths
- 3,624 sq. ft.
- Single family
- Active
Listed by: jill hoekstra
Office: premier sotheby's int'l realty
MLS#:258309
Source:NC_HCAR
Price summary
- Price:$3,250,000
- Price per sq. ft.:$853.24
About this home
Experience mountain luxury at its finest in this stunning moder mountain home, showcasing million-dollar views that stretch 270 degrees, from the mountains of Tennessee to the charming town of Boone below. The main level offers an open-concept design, providing you a space that works for both entertaining and everyday living. The expansive chef's kitchen flows seamlessly into an elegant dining area and a spacious yet inviting living room. Step through the glass doors to a spectacular outdoor living space complete with a glass fire table and retractable electric shade, creating a haven for enjoying breathtaking sunsets year-round. Also on the main level is a stylish office featuring a ladder-accessed loft, a unique and inspiring bonus space. Down the skylight-lit hallway, you'll find a powder room, a generous laundry room with a jetted sink and a luxurious primary suite. The suite includes a custom walk-in closet and a spa-like bath with heated floors, a deep soaking tub, water closet and a multijet shower. Every room on this level is bathed in natural light and designed to capture sweeping views, from the twinkling lights of Boone to the majestic peaks of Grandfather, Sugar and Beech mountains. The lower level is made for entertaining, featuring a spacious open living area with a reclaimed wood bar, elegant fireplace and distinctive roll-up door that opens to a massive deck. This outdoor oasis includes an outdoor kitchen and dining area, designed for unforgettable gatherings. Two guest bedrooms (one with en-suite bath), an additional full bath and an oversized two-car garage with EV charging station complete this level. Set on 1.37 rolling acres, the property also includes a picnic and fire pit area, where you can savor the cool mountain air and spectacular views, including a front-row look at Kidd Brewer Stadium. Whether you're an App State fan or simply seeking a one-in-a-million luxury mountain home, this property delivers unmatched comfort, style, and scenery. Please note discrepancy in tax record measurements and professional measurements. Seller purchased home as new construction.
Contact an agent
Home facts
- Year built:2023
- Listing ID #:258309
- Added:118 day(s) ago
- Updated:February 10, 2026 at 04:34 PM
Rooms and interior
- Bedrooms:3
- Total bathrooms:4
- Full bathrooms:3
- Half bathrooms:1
- Living area:3,624 sq. ft.
Heating and cooling
- Cooling:Central Air
- Heating:Electric, Fireplaces, Forced Air, Heat Pump, Propane, Zoned
Structure and exterior
- Roof:Metal
- Year built:2023
- Building area:3,624 sq. ft.
- Lot area:1.37 Acres
Schools
- High school:Watauga
- Elementary school:Hardin Park
Utilities
- Water:Private, Well
- Sewer:Septic Available, Septic Tank
Finances and disclosures
- Price:$3,250,000
- Price per sq. ft.:$853.24
- Tax amount:$2,861
New listings near 1180 Pinnacle Drive
- New
 $335,000Active2 beds 2 baths1,288 sq. ft.
$335,000Active2 beds 2 baths1,288 sq. ft.176 Parkway Ridge, Boone, NC 28607
MLS# 259898Listed by: KELLER WILLIAMS HIGH COUNTRY - New
 $325,000Active2 beds 2 baths
$325,000Active2 beds 2 baths135 Stratford Lane, Boone, NC 28607
MLS# 1208771Listed by: GATEWOOD GROUP REAL ESTATE - New
 $325,000Active2 beds 2 baths1,240 sq. ft.
$325,000Active2 beds 2 baths1,240 sq. ft.135 Stratford Lane, Boone, NC 28607
MLS# 259920Listed by: GATEWOOD GROUP REAL ESTATE - New
 $640,000Active3 beds 3 baths2,204 sq. ft.
$640,000Active3 beds 3 baths2,204 sq. ft.835 Grady Winkler Road, Boone, NC 28607
MLS# 259889Listed by: PREMIER SOTHEBY'S INT'L REALTY - New
 $665,000Active4 beds 3 baths2,488 sq. ft.
$665,000Active4 beds 3 baths2,488 sq. ft.156 Tenessia's Way, Boone, NC 28607
MLS# 259746Listed by: BAXTER MOUNTAIN PROPERTIES - New
 $269,900Active2 beds 1 baths660 sq. ft.
$269,900Active2 beds 1 baths660 sq. ft.286 Faculty Street #201, Boone, NC 28607
MLS# 259927Listed by: GRAY BUCKNER REAL ESTATE LLC  $1,690,000Active5 beds 5 baths3,226 sq. ft.
$1,690,000Active5 beds 5 baths3,226 sq. ft.525 School House Road, Boone, NC 28607
MLS# 258792Listed by: ZEMA REALTY GROUP, LLC $390,000Active2 beds 1 baths1,185 sq. ft.
$390,000Active2 beds 1 baths1,185 sq. ft.229 Old Bristol Road, Boone, NC 28607
MLS# 259867Listed by: PREFERRED MOUNTAIN REAL ESTATE $349,000Active0.3 Acres
$349,000Active0.3 AcresTBD Highway 421 South, Boone, NC 28607
MLS# 259770Listed by: BLUE RIDGE REALTY & INV. BLOWING ROCK $275,000Active2.77 Acres
$275,000Active2.77 AcresLot 318 Tonawanda Trail, Boone, NC 28607
MLS# 259797Listed by: DE CAMARA PROPERTIES

