1197 Poplar Grove Road S, Boone, NC 28607
Local realty services provided by:ERA Live Moore
1197 Poplar Grove Road S,Boone, NC 28607
$629,900
- 4 Beds
- 3 Baths
- 2,207 sq. ft.
- Single family
- Active
Listed by: tim baxter
Office: baxter mountain properties
MLS#:257615
Source:NC_HCAR
Price summary
- Price:$629,900
- Price per sq. ft.:$285.41
About this home
Your 4-bedroom, 3-bath mountain home awaits! Snuggled in the midst of Rhododendron and Mountain Laurel this cozy home offers hardwood floors and a cathedral ceiling on the main level. A brick fireplace with wood insert along with kitchen, two bedrooms and a full bath. Upstairs you'll find a sitting room or office and the roomy primary en suite with hardwood floors, a fireplace, lots of closet space and a full bath including a jetted tub and walk-in shower. The lower level has a fourth bedroom and bath along with a 2-car garage. Outside is a spacious deck off the living room, great for grilling, entertaining or just relaxing and taking in the natural surroundings. Enjoy hiking and fishing nearby. here's lots of potential with this one as a vacation rental, part-time getaway or full-time residence. Home does need some repairs and updating and is being sold "As Is".
Contact an agent
Home facts
- Year built:1983
- Listing ID #:257615
- Added:95 day(s) ago
- Updated:December 19, 2025 at 12:14 PM
Rooms and interior
- Bedrooms:4
- Total bathrooms:3
- Full bathrooms:3
- Living area:2,207 sq. ft.
Heating and cooling
- Cooling:Central Air
- Heating:Electric, Forced Air, Heat Pump, Propane
Structure and exterior
- Roof:Architectural, Shingle
- Year built:1983
- Building area:2,207 sq. ft.
- Lot area:0.92 Acres
Schools
- High school:Watauga
- Elementary school:Hardin Park
Utilities
- Water:Private
- Sewer:Private Sewer
Finances and disclosures
- Price:$629,900
- Price per sq. ft.:$285.41
- Tax amount:$1,651
New listings near 1197 Poplar Grove Road S
- New
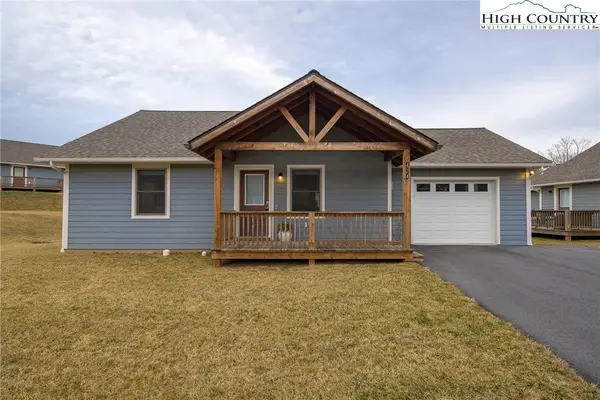 $435,000Active2 beds 3 baths1,024 sq. ft.
$435,000Active2 beds 3 baths1,024 sq. ft.424 Townhomes Place, Boone, NC 28607
MLS# 259562Listed by: RE/MAX REALTY GROUP - New
 $399,000Active2 beds 2 baths896 sq. ft.
$399,000Active2 beds 2 baths896 sq. ft.140 Alexander Drive, Boone, NC 28607
MLS# 259595Listed by: 828 REAL ESTATE - New
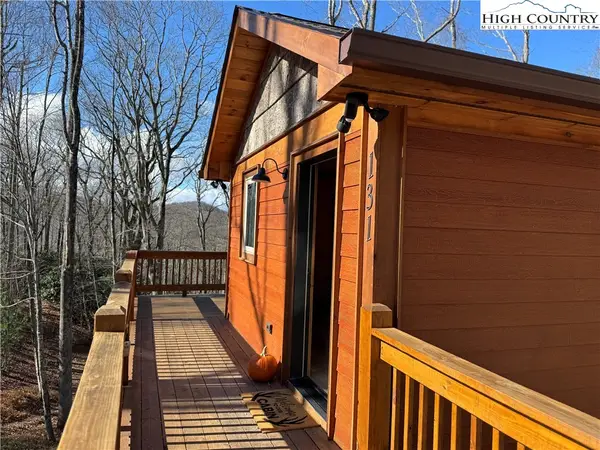 $450,000Active2 beds 2 baths1,040 sq. ft.
$450,000Active2 beds 2 baths1,040 sq. ft.131 Ollie Trail, Boone, NC 28607
MLS# 259521Listed by: BLOWING ROCK REAL ESTATE, LLC - New
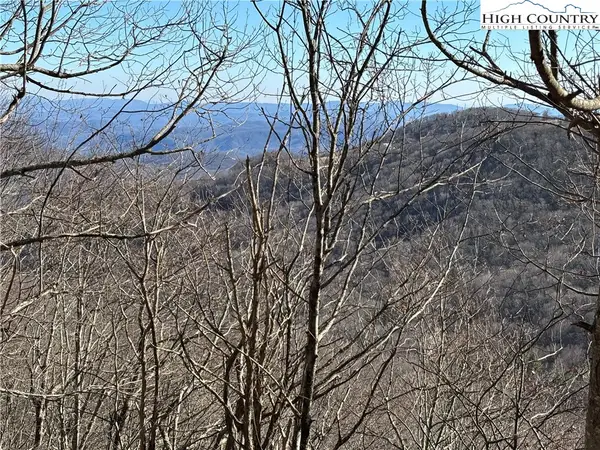 $190,000Active4.06 Acres
$190,000Active4.06 AcresTBD State View Road, Boone, NC 28607
MLS# 259523Listed by: CENTURY 21 MOUNTAIN VISTAS - New
 $299,900Active2 beds 2 baths990 sq. ft.
$299,900Active2 beds 2 baths990 sq. ft.180 Village Drive #1C4, Boone, NC 28607
MLS# 259529Listed by: BOONE REAL ESTATE - New
 $115,000Active6.09 Acres
$115,000Active6.09 AcresTBD Misty Mountain Road, Boone, NC 28607
MLS# 259536Listed by: KELLER WILLIAMS HIGH COUNTRY - New
 $110,000Active1.01 Acres
$110,000Active1.01 AcresLot 2A Whispering Pines Road, Boone, NC 28607
MLS# 259464Listed by: ELEVATE LAND & REALTY BANNER ELK - New
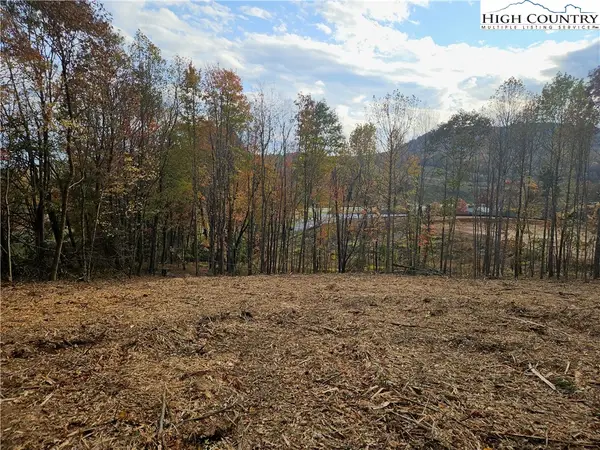 $110,000Active0.99 Acres
$110,000Active0.99 AcresLot 2B Whispering Pines Road, Boone, NC 28607
MLS# 259466Listed by: ELEVATE LAND & REALTY BANNER ELK 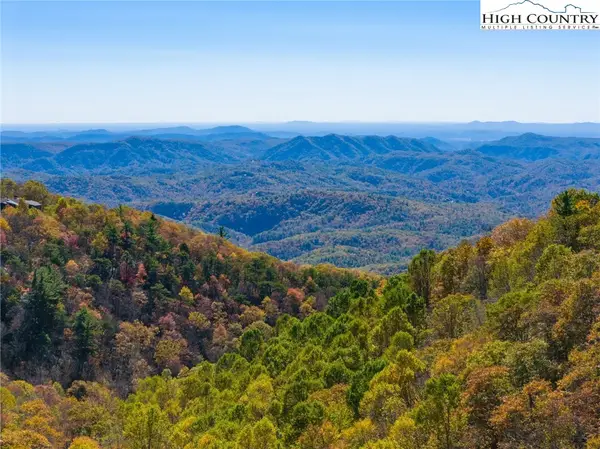 $569,000Active22.35 Acres
$569,000Active22.35 Acres671 Greystone Drive, Boone, NC 28607
MLS# 258735Listed by: ELEVATE LAND & REALTY BANNER ELK- New
 $949,000Active3 beds 3 baths2,286 sq. ft.
$949,000Active3 beds 3 baths2,286 sq. ft.276 Storie Road, Boone, NC 28607
MLS# 259389Listed by: RE/MAX REALTY GROUP
