127 Sun Haven Lane, Boone, NC 28607
Local realty services provided by:ERA Live Moore
127 Sun Haven Lane,Boone, NC 28607
$475,000
- 3 Beds
- 2 Baths
- 1,404 sq. ft.
- Townhouse
- Active
Listed by: samantha benfield
Office: keller williams high country
MLS#:257772
Source:NC_HCAR
Price summary
- Price:$475,000
- Price per sq. ft.:$338.32
- Monthly HOA dues:$41.67
About this home
Downtown Boone! Perched above King Street & away from the hustle & bustle, this bright and airy 3-bedroom, 2-bath townhouse is just moments from shopping, local dining, Appalachian State University, and the stadium—ideal for football weekends and tailgating—it places you at the heart of Boone’s vibrant lifestyle. The interior features a bright, open layout with plenty of natural light and hardwood floors reclaimed from the original ASU gym, adding a subtle historic touch. A covered porch provides a great spot to take in the long-range mountain views, and the grassy back yard is a wonderful bonus! Property include access to unique community amenities, including a tree house, climbing wall, community garden, and communal chickens! —a rare and delightful touch of mountain living. With low HOA fees of just $500/year, Weekapaug Grove is as practical as it is charming. Whether you're seeking a full-time residence, game-day getaway, or mountain retreat, this property is a true Boone gem.
Contact an agent
Home facts
- Year built:2010
- Listing ID #:257772
- Added:112 day(s) ago
- Updated:December 17, 2025 at 08:04 PM
Rooms and interior
- Bedrooms:3
- Total bathrooms:2
- Full bathrooms:2
- Living area:1,404 sq. ft.
Heating and cooling
- Heating:Baseboard, Ductless, Electric
Structure and exterior
- Roof:Asphalt, Shingle
- Year built:2010
- Building area:1,404 sq. ft.
- Lot area:0.07 Acres
Schools
- High school:Watauga
- Elementary school:Hardin Park
Utilities
- Water:Public
- Sewer:Public Sewer
Finances and disclosures
- Price:$475,000
- Price per sq. ft.:$338.32
- Tax amount:$2,538
New listings near 127 Sun Haven Lane
- New
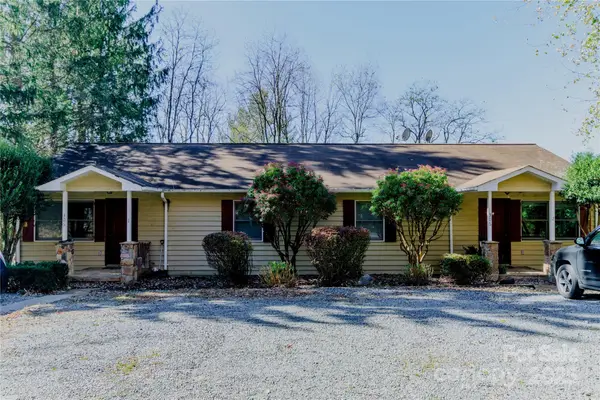 $549,000Active4 beds 4 baths1,832 sq. ft.
$549,000Active4 beds 4 baths1,832 sq. ft.306 Margot Road, Boone, NC 28607
MLS# 4330001Listed by: PAGE SAUDER - New
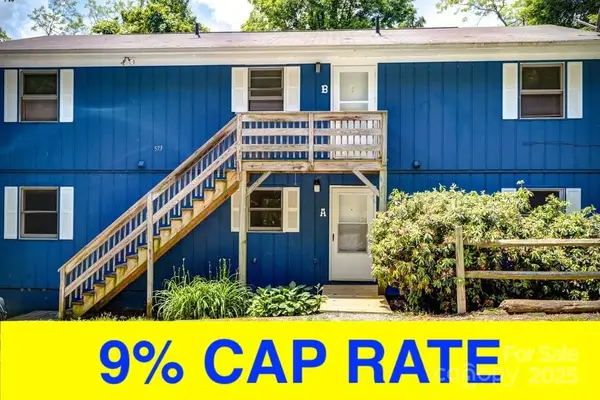 $1,390,000Active-- beds -- baths4,130 sq. ft.
$1,390,000Active-- beds -- baths4,130 sq. ft.573 & 591 Margo Road, Boone, NC 28607
MLS# 4329933Listed by: PAGE SAUDER - New
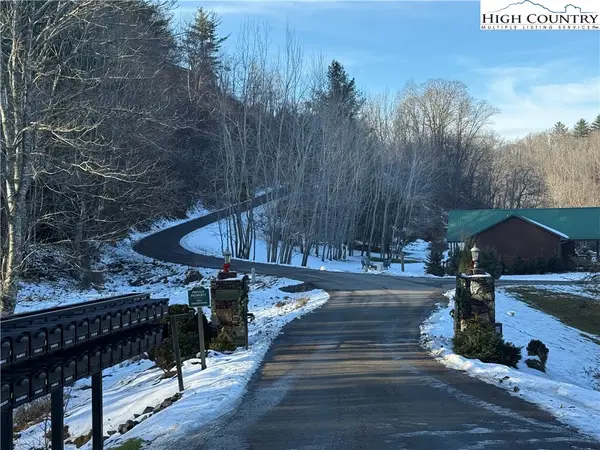 $42,000Active1.1 Acres
$42,000Active1.1 AcresTBD Waterstone Drive, Boone, NC 28607
MLS# 259348Listed by: DALTON WADE INC - New
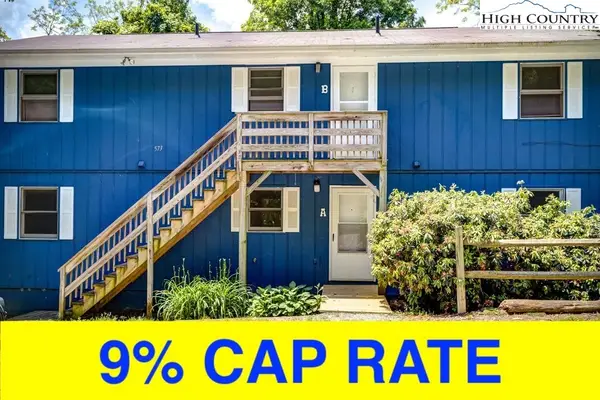 $1,390,000Active-- beds -- baths4,130 sq. ft.
$1,390,000Active-- beds -- baths4,130 sq. ft.591 & 573 Margo Road, Boone, NC 28607
MLS# 259369Listed by: PAGE SAUDER - New
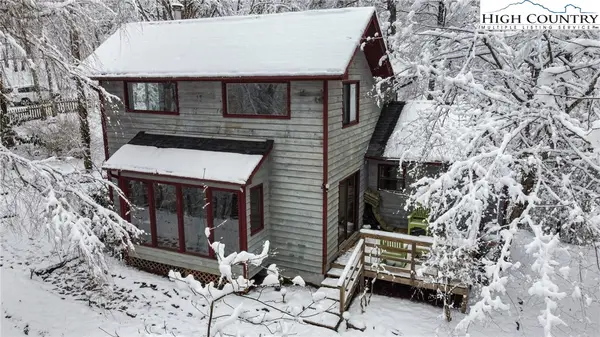 $459,900Active2 beds 1 baths1,207 sq. ft.
$459,900Active2 beds 1 baths1,207 sq. ft.1355 N Pine Run Road, Boone, NC 28607
MLS# 259172Listed by: QUINTO REALTY - New
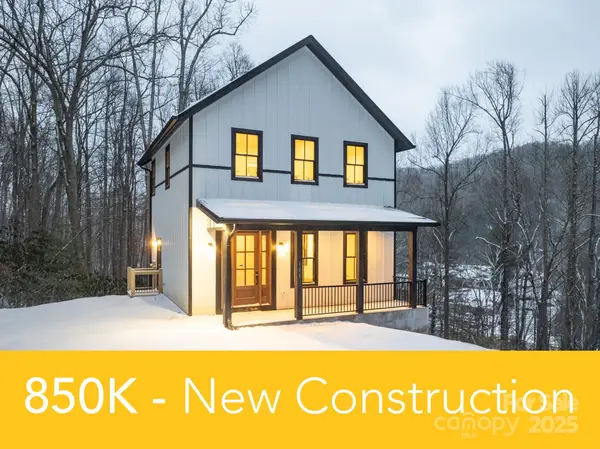 $850,000Active3 beds 3 baths2,143 sq. ft.
$850,000Active3 beds 3 baths2,143 sq. ft.131 Bryce Way, Boone, NC 28607
MLS# 4329202Listed by: DE CAMARA PROPERTIES INC - New
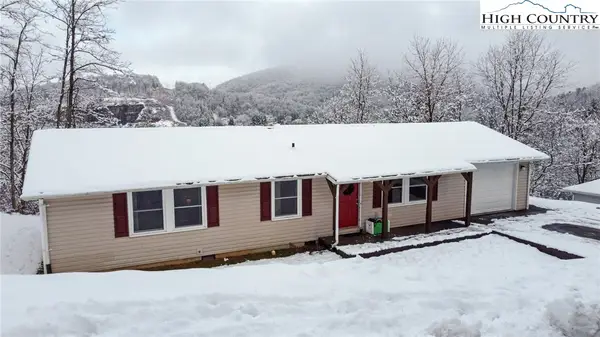 $345,000Active2 beds 2 baths1,346 sq. ft.
$345,000Active2 beds 2 baths1,346 sq. ft.500 White Laurel Lane, Boone, NC 28607
MLS# 259334Listed by: RE/MAX REALTY GROUP - New
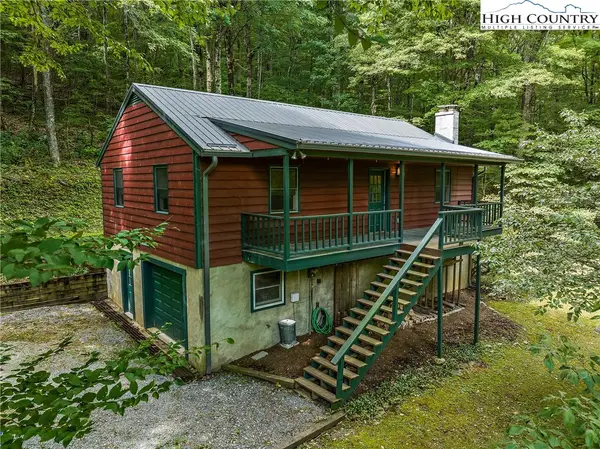 $399,000Active4 beds 2 baths2,082 sq. ft.
$399,000Active4 beds 2 baths2,082 sq. ft.178 Green Knob Mountain Road, Boone, NC 28607
MLS# 259322Listed by: HOWARD HANNA ALLEN TATE REAL ESTATE BLOWING ROCK - New
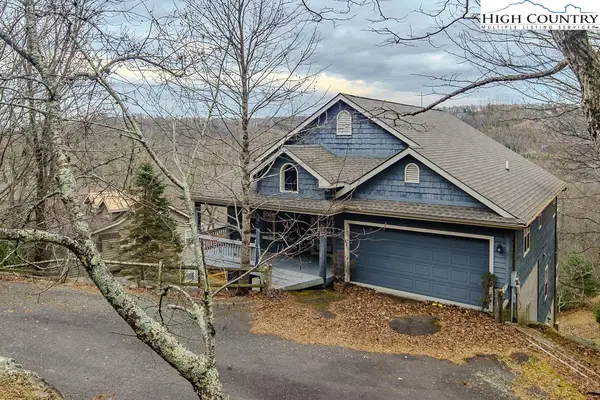 $775,000Active3 beds 4 baths2,448 sq. ft.
$775,000Active3 beds 4 baths2,448 sq. ft.1394 Grandview Drive Extension, Boone, NC 28607
MLS# 259324Listed by: BLOWING ROCK REAL ESTATE, LLC - New
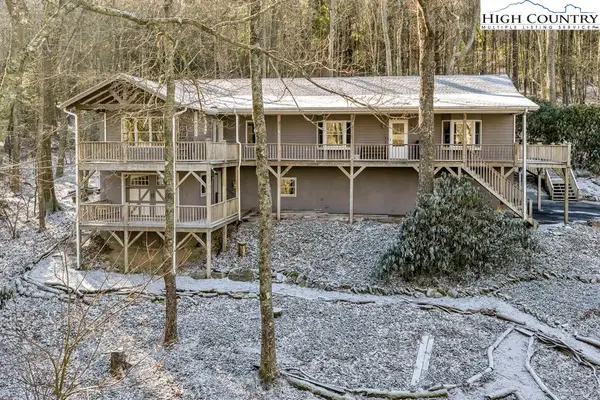 $749,000Active3 beds 3 baths2,714 sq. ft.
$749,000Active3 beds 3 baths2,714 sq. ft.472 Virgils Lane, Boone, NC 28607
MLS# 259158Listed by: STACIE PINEDA REAL ESTATE GROUP
