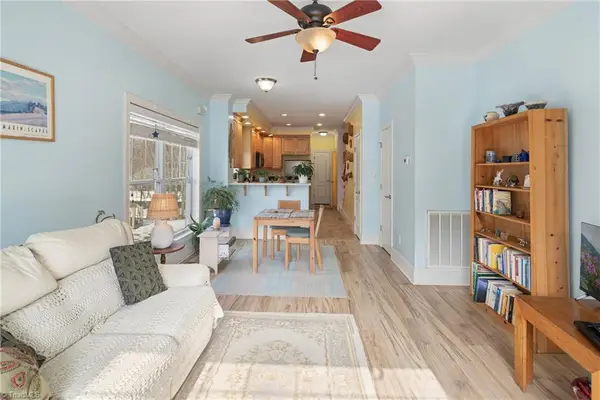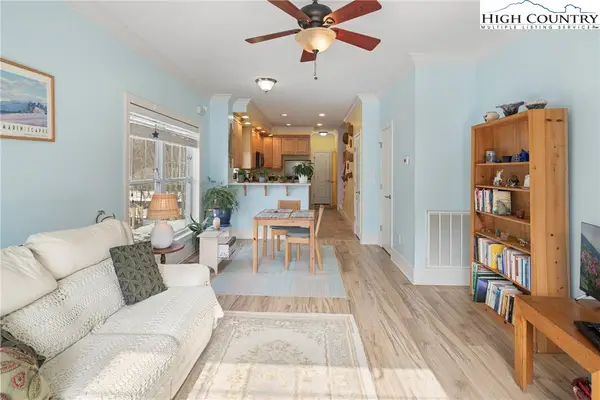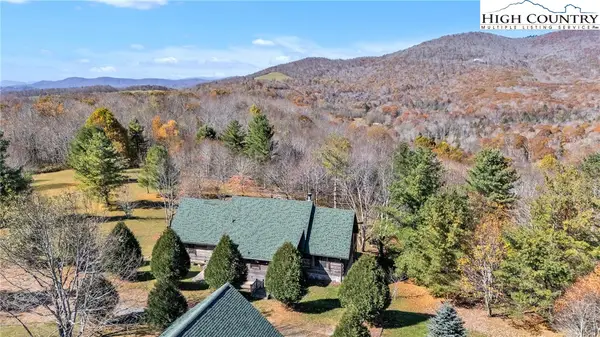128 E Pinecrest Court, Boone, NC 28607
Local realty services provided by:ERA Live Moore
Listed by: terri boyer, derek boyer
Office: keller williams high country
MLS#:256122
Source:NC_HCAR
Price summary
- Price:$1,225,000
- Price per sq. ft.:$243.68
- Monthly HOA dues:$91.67
About this home
Tucked away at the end of a quiet cul-de-sac in the prestigious Ridgecrest on the Parkway community, this high-end mountain retreat redefines luxury living with thoughtful details and top-tier craftsmanship at every turn. Every inch of this 4-bedroom, 4.5-bath masterpiece has been impeccably maintained, no expense spared, and every upgrade intentional. From the moment you arrive, the stunning curb appeal and peaceful privacy set the tone. The home backs directly to the iconic Blue Ridge Parkway, offering serene wooded views, direct access to natural beauty, and the calm that only a protected landscape can provide.
Step inside to soaring vaulted ceilings in the living room, a floor-to-ceiling stacked stone natural gas fireplace, and a spacious dining area perfect for entertaining. The updated kitchen is a chef’s dream with stainless steel appliances, granite countertops, and a one-year-old gas range with new hood. The main level also hosts the tranquil primary suite with a spa-like en-suite featuring porcelain floors, a half bath for guests, and a full laundry room.
Upstairs, you’ll find two oversized bedrooms, a bonus room, and two full baths: one private and one shared. Downstairs, the mostly finished basement becomes a world of its own: a large family/game room, a fourth bedroom, kitchenette, and a shared full bath, along with two expansive storage rooms. A separate lower-level area provides even more storage or the perfect doggy suite. Engineered hickory and hardwood flooring, a top-of-the-line Trane 3-zone heat pump, whole-house steam humidifier, and electrostatic filter ensure comfort in every season. Outdoors, enjoy both covered and open-air decks, recently re-stained along with the cedar siding. The yard is partially fenced and equipped with invisible dog fencing. For EV owners, a 2-car garage with 220V charger on its own meter. Luxury, location, and lifestyle, this is mountain living at its absolute best. The Mountains Are Calling... Are You Listening?
Contact an agent
Home facts
- Year built:2007
- Listing ID #:256122
- Added:245 day(s) ago
- Updated:February 10, 2026 at 04:35 PM
Rooms and interior
- Bedrooms:4
- Total bathrooms:5
- Full bathrooms:4
- Half bathrooms:1
- Living area:4,845 sq. ft.
Heating and cooling
- Heating:Ductless, Forced Air, Gas
Structure and exterior
- Roof:Asphalt, Shingle
- Year built:2007
- Building area:4,845 sq. ft.
- Lot area:0.56 Acres
Schools
- High school:Watauga
- Elementary school:Parkway
Finances and disclosures
- Price:$1,225,000
- Price per sq. ft.:$243.68
- Tax amount:$2,986
New listings near 128 E Pinecrest Court
- New
 $335,000Active2 beds 2 baths1,288 sq. ft.
$335,000Active2 beds 2 baths1,288 sq. ft.176 Parkway Ridge, Boone, NC 28607
MLS# 259898Listed by: KELLER WILLIAMS HIGH COUNTRY - New
 $325,000Active2 beds 2 baths
$325,000Active2 beds 2 baths135 Stratford Lane, Boone, NC 28607
MLS# 1208771Listed by: GATEWOOD GROUP REAL ESTATE - New
 $325,000Active2 beds 2 baths1,240 sq. ft.
$325,000Active2 beds 2 baths1,240 sq. ft.135 Stratford Lane, Boone, NC 28607
MLS# 259920Listed by: GATEWOOD GROUP REAL ESTATE - New
 $640,000Active3 beds 3 baths2,204 sq. ft.
$640,000Active3 beds 3 baths2,204 sq. ft.835 Grady Winkler Road, Boone, NC 28607
MLS# 259889Listed by: PREMIER SOTHEBY'S INT'L REALTY - New
 $665,000Active4 beds 3 baths2,488 sq. ft.
$665,000Active4 beds 3 baths2,488 sq. ft.156 Tenessia's Way, Boone, NC 28607
MLS# 259746Listed by: BAXTER MOUNTAIN PROPERTIES - New
 $269,900Active2 beds 1 baths660 sq. ft.
$269,900Active2 beds 1 baths660 sq. ft.286 Faculty Street #201, Boone, NC 28607
MLS# 259927Listed by: GRAY BUCKNER REAL ESTATE LLC  $1,690,000Active5 beds 5 baths3,226 sq. ft.
$1,690,000Active5 beds 5 baths3,226 sq. ft.525 School House Road, Boone, NC 28607
MLS# 258792Listed by: ZEMA REALTY GROUP, LLC $390,000Active2 beds 1 baths1,185 sq. ft.
$390,000Active2 beds 1 baths1,185 sq. ft.229 Old Bristol Road, Boone, NC 28607
MLS# 259867Listed by: PREFERRED MOUNTAIN REAL ESTATE $349,000Active0.3 Acres
$349,000Active0.3 AcresTBD Highway 421 South, Boone, NC 28607
MLS# 259770Listed by: BLUE RIDGE REALTY & INV. BLOWING ROCK $275,000Active2.77 Acres
$275,000Active2.77 AcresLot 318 Tonawanda Trail, Boone, NC 28607
MLS# 259797Listed by: DE CAMARA PROPERTIES

