129 Pinebrook Court #4, Boone, NC 28607
Local realty services provided by:ERA Live Moore
129 Pinebrook Court #4,Boone, NC 28607
$379,900
- 2 Beds
- 3 Baths
- 1,024 sq. ft.
- Townhouse
- Active
Listed by: bobbie jo mccachren, ross mccachren
Office: keller williams high country
MLS#:258921
Source:NC_HCAR
Price summary
- Price:$379,900
- Price per sq. ft.:$371
- Monthly HOA dues:$265
About this home
Discover the ultimate blend of effortless living and mountain charm at this beautiful and low maintenance 2 bedroom, 2.5 bathroom detached townhome within the sought after Townhomes of Brookshire community. Nestled on the peaceful outskirts of Boone, this prime location offers easy accessibility to everything you want to enjoy in the High Country. Located just minutes from Appalachian State University, downtown Boone's vibrant shops and restaurants, and medical facilities and just down the road from Brookshire Park and the Boone Greenway trail system, the New River, Rocky Knob mountain bike park and other outdoor activities. This bright and airy single level living residence designed for optimal comfort and style. The open concept living area is enhanced by vaulted ceilings and beautiful wood flooring throughout and a stacked stone gas log fireplace serves as the centerpiece for warm and cozy evenings by the fire. The highly functional and large kitchen has beautiful granite countertops and ample cabinet space with stainless steel appliances. Each of the two spacious bedrooms has its own en suite bathroom, and both are large enough for king sized beds if desired. Enjoy peaceful mornings and quiet evenings on either of the two porches, and year round enjoyment from your covered front porch, and pastoral mountain views from your open back porch . This home is built for a truly low maintenance lifestyle, with the monthly dues covering comprehensive services including water, sewer, master insurance, exterior home and yard maintenance, trash, road maintenance, plus access to the community dog park and over 80 acres of green space. Whether you're seeking a permanent residence, a seasonal retreat, or an investment property, this home checks every box. Don't miss this exceptional opportunity to embrace the best of easy and convenient Boone living!
Contact an agent
Home facts
- Year built:2021
- Listing ID #:258921
- Added:34 day(s) ago
- Updated:December 17, 2025 at 08:04 PM
Rooms and interior
- Bedrooms:2
- Total bathrooms:3
- Full bathrooms:2
- Half bathrooms:1
- Living area:1,024 sq. ft.
Heating and cooling
- Cooling:Central Air, Heat Pump
- Heating:Electric, Fireplaces, Heat Pump
Structure and exterior
- Roof:Asphalt, Shingle
- Year built:2021
- Building area:1,024 sq. ft.
- Lot area:0.03 Acres
Schools
- High school:Watauga
- Elementary school:Hardin Park
Finances and disclosures
- Price:$379,900
- Price per sq. ft.:$371
- Tax amount:$1,002
New listings near 129 Pinebrook Court #4
- New
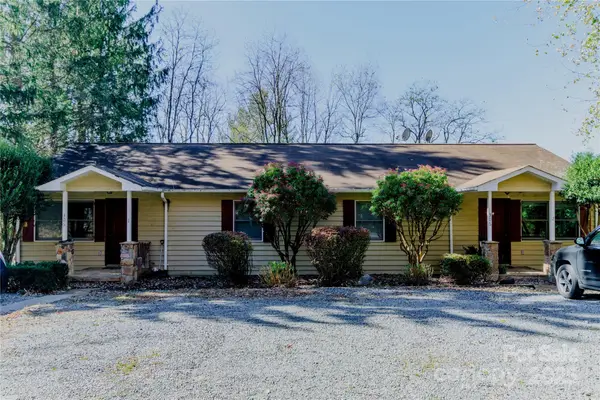 $549,000Active4 beds 4 baths1,832 sq. ft.
$549,000Active4 beds 4 baths1,832 sq. ft.306 Margot Road, Boone, NC 28607
MLS# 4330001Listed by: PAGE SAUDER - New
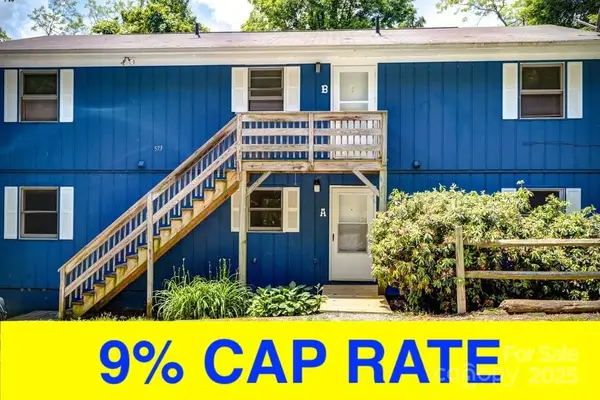 $1,390,000Active-- beds -- baths4,130 sq. ft.
$1,390,000Active-- beds -- baths4,130 sq. ft.573 & 591 Margo Road, Boone, NC 28607
MLS# 4329933Listed by: PAGE SAUDER - New
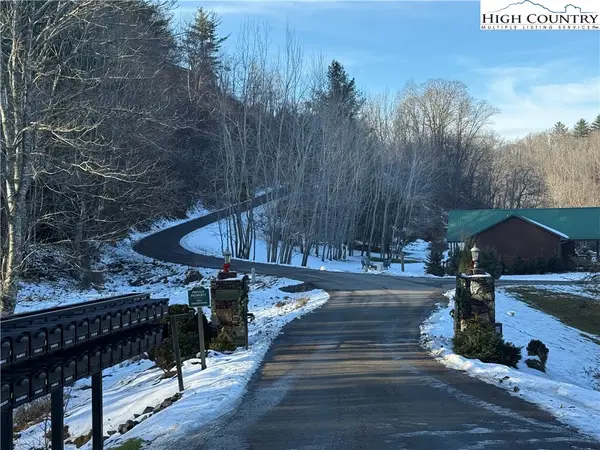 $42,000Active1.1 Acres
$42,000Active1.1 AcresTBD Waterstone Drive, Boone, NC 28607
MLS# 259348Listed by: DALTON WADE INC - New
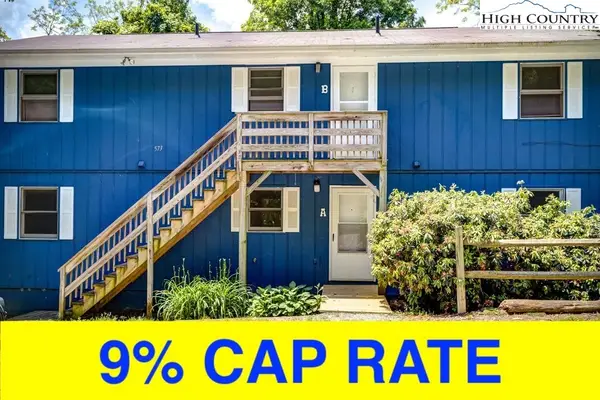 $1,390,000Active-- beds -- baths4,130 sq. ft.
$1,390,000Active-- beds -- baths4,130 sq. ft.591 & 573 Margo Road, Boone, NC 28607
MLS# 259369Listed by: PAGE SAUDER - New
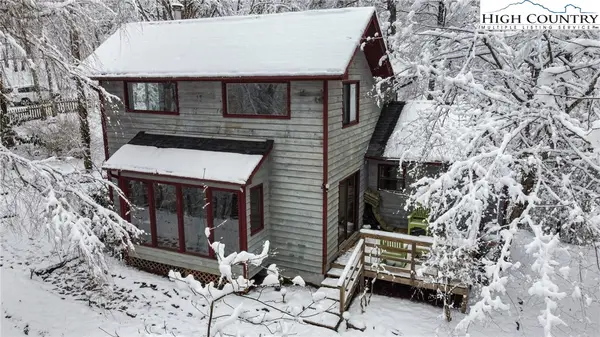 $459,900Active2 beds 1 baths1,207 sq. ft.
$459,900Active2 beds 1 baths1,207 sq. ft.1355 N Pine Run Road, Boone, NC 28607
MLS# 259172Listed by: QUINTO REALTY - New
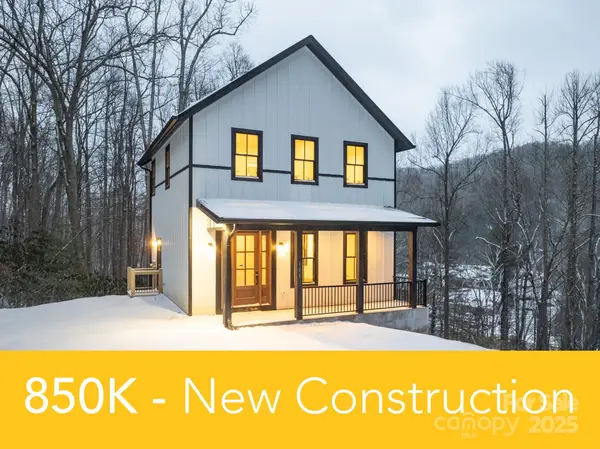 $850,000Active3 beds 3 baths2,143 sq. ft.
$850,000Active3 beds 3 baths2,143 sq. ft.131 Bryce Way, Boone, NC 28607
MLS# 4329202Listed by: DE CAMARA PROPERTIES INC - New
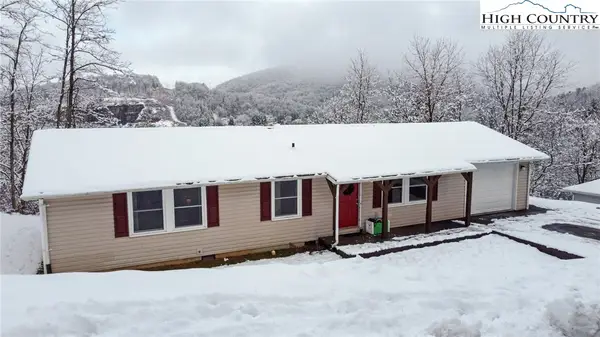 $345,000Active2 beds 2 baths1,346 sq. ft.
$345,000Active2 beds 2 baths1,346 sq. ft.500 White Laurel Lane, Boone, NC 28607
MLS# 259334Listed by: RE/MAX REALTY GROUP - New
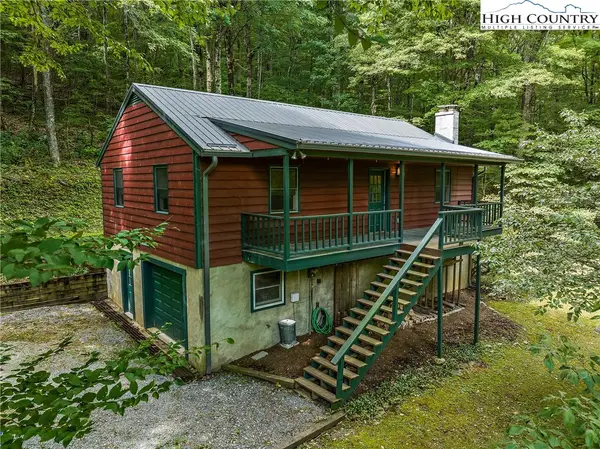 $399,000Active4 beds 2 baths2,082 sq. ft.
$399,000Active4 beds 2 baths2,082 sq. ft.178 Green Knob Mountain Road, Boone, NC 28607
MLS# 259322Listed by: HOWARD HANNA ALLEN TATE REAL ESTATE BLOWING ROCK - New
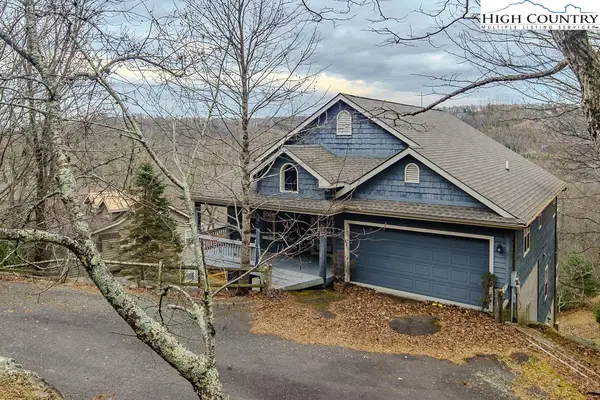 $775,000Active3 beds 4 baths2,448 sq. ft.
$775,000Active3 beds 4 baths2,448 sq. ft.1394 Grandview Drive Extension, Boone, NC 28607
MLS# 259324Listed by: BLOWING ROCK REAL ESTATE, LLC - New
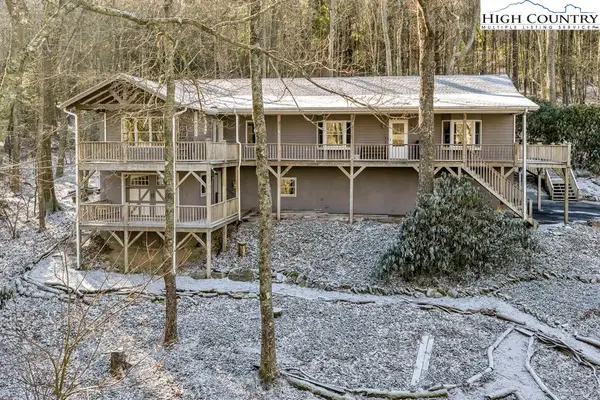 $749,000Active3 beds 3 baths2,714 sq. ft.
$749,000Active3 beds 3 baths2,714 sq. ft.472 Virgils Lane, Boone, NC 28607
MLS# 259158Listed by: STACIE PINEDA REAL ESTATE GROUP
