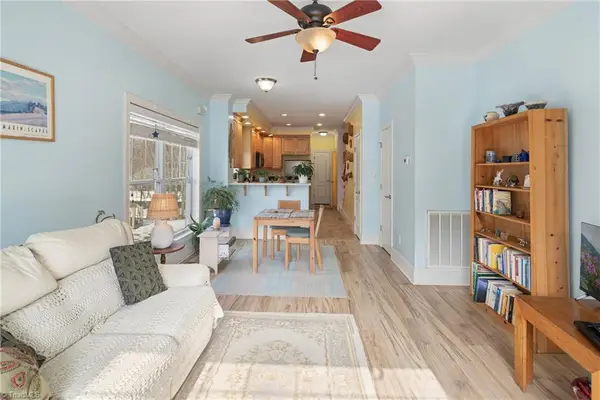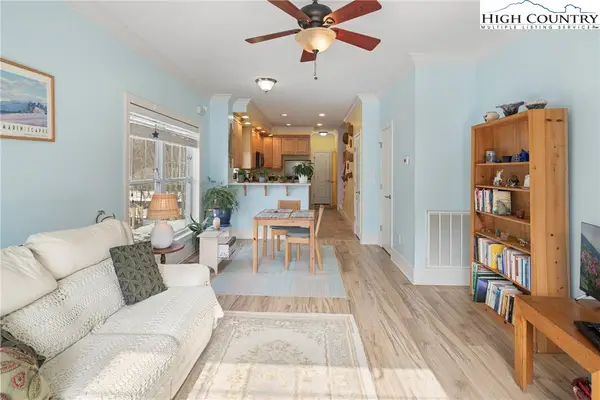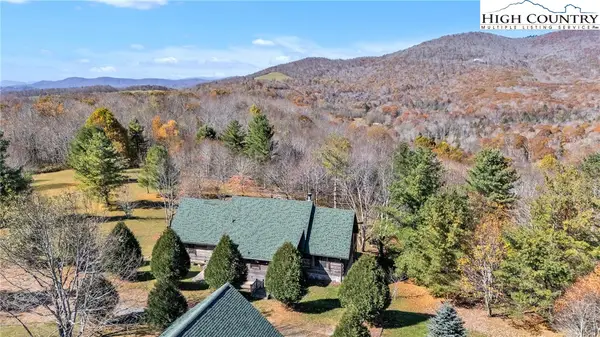130 Calico Court, Boone, NC 28607
Local realty services provided by:ERA Live Moore
Listed by: matthew bentley
Office: howard hanna allen tate real estate - blowing rock
MLS#:257838
Source:NC_HCAR
Price summary
- Price:$1,699,000
- Price per sq. ft.:$458.07
- Monthly HOA dues:$432.67
About this home
The unparalleled views from this elegant 4-bedroom, 5.5-bathroom recently constructed home will astound you. Nestled inside Blue Ridge Mountain Club at The Meadows, this spectacular home exemplifies what mountain living is all about. The finishes in this home have been specifically selected to create a warm and bright environment, wonderful for gathering with loved ones or enjoying a peaceful moment of relaxation. With over 3,300 sq ft of living space, there is plenty of room for everyone. The kitchen features abundant custom cabinetry, a separate beverage refrigerator, and a central island leading into a large living room with a gas fireplace. Each bedroom in this home offers a world-class view and has its own bathroom, complete with custom tile. The home boasts a covered deck on each of its three levels, with two cozy fireplaces and room for a hot tub. The home also features a large laundry room with tremendous cabinetry for storage. Outdoor living is exceptional, with a covered deck on each of the home's three levels, two cozy fireplaces, and space for a hot tub. Top floor covered deck is off the master suite allowing for relaxation at its finest. Practical amenities include a large laundry room with ample storage. Setting itself apart is the home sitting next to protected land allowing neighbors only on one side of the home. Just a stone's throw from the new pool, this home can be yours at The Meadows, where the beauty of Blue Ridge Mountain Club takes center stage. All appliances including the washer and dryer are included. Blue Ridge Mountain Club offers members workout facility, clubhouse with restaurant, miles of ATV and hiking trails, tennis and pickle ball courts and the new heated pool facility. The meadows does allow short term rentals.
Contact an agent
Home facts
- Year built:2023
- Listing ID #:257838
- Added:163 day(s) ago
- Updated:February 10, 2026 at 04:35 PM
Rooms and interior
- Bedrooms:4
- Total bathrooms:6
- Full bathrooms:5
- Half bathrooms:1
- Living area:3,355 sq. ft.
Heating and cooling
- Cooling:Central Air
- Heating:Electric, Heat Pump
Structure and exterior
- Roof:Architectural, Metal, Shingle
- Year built:2023
- Building area:3,355 sq. ft.
- Lot area:0.31 Acres
Schools
- High school:Watauga
- Elementary school:Parkway
Finances and disclosures
- Price:$1,699,000
- Price per sq. ft.:$458.07
New listings near 130 Calico Court
- New
 $335,000Active2 beds 2 baths1,288 sq. ft.
$335,000Active2 beds 2 baths1,288 sq. ft.176 Parkway Ridge, Boone, NC 28607
MLS# 259898Listed by: KELLER WILLIAMS HIGH COUNTRY - New
 $325,000Active2 beds 2 baths
$325,000Active2 beds 2 baths135 Stratford Lane, Boone, NC 28607
MLS# 1208771Listed by: GATEWOOD GROUP REAL ESTATE - New
 $325,000Active2 beds 2 baths1,240 sq. ft.
$325,000Active2 beds 2 baths1,240 sq. ft.135 Stratford Lane, Boone, NC 28607
MLS# 259920Listed by: GATEWOOD GROUP REAL ESTATE - New
 $640,000Active3 beds 3 baths2,204 sq. ft.
$640,000Active3 beds 3 baths2,204 sq. ft.835 Grady Winkler Road, Boone, NC 28607
MLS# 259889Listed by: PREMIER SOTHEBY'S INT'L REALTY - New
 $665,000Active4 beds 3 baths2,488 sq. ft.
$665,000Active4 beds 3 baths2,488 sq. ft.156 Tenessia's Way, Boone, NC 28607
MLS# 259746Listed by: BAXTER MOUNTAIN PROPERTIES - New
 $269,900Active2 beds 1 baths660 sq. ft.
$269,900Active2 beds 1 baths660 sq. ft.286 Faculty Street #201, Boone, NC 28607
MLS# 259927Listed by: GRAY BUCKNER REAL ESTATE LLC  $1,690,000Active5 beds 5 baths3,226 sq. ft.
$1,690,000Active5 beds 5 baths3,226 sq. ft.525 School House Road, Boone, NC 28607
MLS# 258792Listed by: ZEMA REALTY GROUP, LLC $390,000Active2 beds 1 baths1,185 sq. ft.
$390,000Active2 beds 1 baths1,185 sq. ft.229 Old Bristol Road, Boone, NC 28607
MLS# 259867Listed by: PREFERRED MOUNTAIN REAL ESTATE $349,000Active0.3 Acres
$349,000Active0.3 AcresTBD Highway 421 South, Boone, NC 28607
MLS# 259770Listed by: BLUE RIDGE REALTY & INV. BLOWING ROCK $275,000Active2.77 Acres
$275,000Active2.77 AcresLot 318 Tonawanda Trail, Boone, NC 28607
MLS# 259797Listed by: DE CAMARA PROPERTIES

