134 Delta Downs, Boone, NC 28607
Local realty services provided by:ERA Live Moore
Listed by: lee gillette
Office: berkshire hathaway homeservices vincent properties
MLS#:258014
Source:NC_HCAR
Price summary
- Price:$1,525,000
- Price per sq. ft.:$395.39
- Monthly HOA dues:$324
About this home
Situated on one of the most idyllic lots in all of Yonahlossee Saddle Club, this custom designed mountain home is truly one of a kind. Rustic mountain design is tastefully incorporated throughout the home with locally sourced, reclaimed barn wood walls and accents, locally quarried stone fireplace surround, soaring timber frame vaulted ceilings in the great room, a pair of antique cast-iron clawfoot soaking tubs in the primary bathroom, and antique porcelain sinks in the upstairs bathrooms. The main level offers a flowing open floor plan, gourmet kitchen with all new appliances and new cabinets, a private primary bedroom with ensuite bathroom and ample closet space, along with a large laundry/flex space (currently used as an office) and very convenient mudroom. Upstairs, you will find 2 spacious bedrooms, a full bathroom, and a cozy den, all with brand new oak hardwood floors. Additional improvements include: Both upstairs and downstairs HVAC systems replaced in 2024 (1 furnace, 2 heat-pumps), new custom gutters with gutter guards, exterior stain on all trim, freshly painted interior in 2025, full crawl space encapsulation with large industrial dehumidifier, extensive French drain system installed in the yard, and professionally landscaped in 2024 with nearly all new plants / trees / shrubs. This is a rare opportunity to own 2+ acres of "mountain flat" land that offers a private park-like setting with access to a 2.5 acre community pond.
Contact an agent
Home facts
- Year built:2008
- Listing ID #:258014
- Added:98 day(s) ago
- Updated:December 17, 2025 at 08:04 PM
Rooms and interior
- Bedrooms:3
- Total bathrooms:3
- Full bathrooms:2
- Half bathrooms:1
- Living area:3,605 sq. ft.
Heating and cooling
- Heating:Electric, Fireplaces, Forced Air, Heat Pump, Propane
Structure and exterior
- Roof:Architectural, Shingle
- Year built:2008
- Building area:3,605 sq. ft.
- Lot area:2.25 Acres
Schools
- High school:Watauga
- Elementary school:Blowing Rock
Utilities
- Water:Private, Well
- Sewer:Septic Available, Septic Tank
Finances and disclosures
- Price:$1,525,000
- Price per sq. ft.:$395.39
- Tax amount:$2,306
New listings near 134 Delta Downs
- New
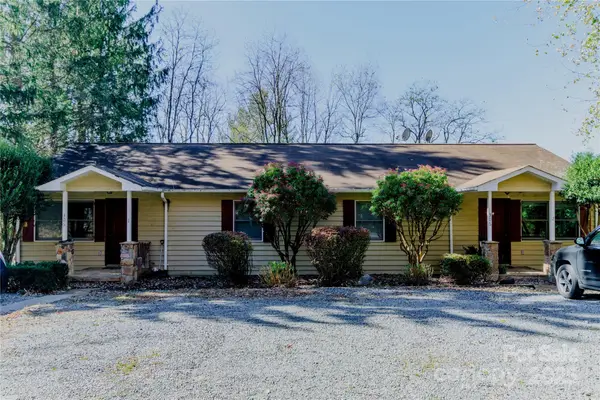 $549,000Active4 beds 4 baths1,832 sq. ft.
$549,000Active4 beds 4 baths1,832 sq. ft.306 Margot Road, Boone, NC 28607
MLS# 4330001Listed by: PAGE SAUDER - New
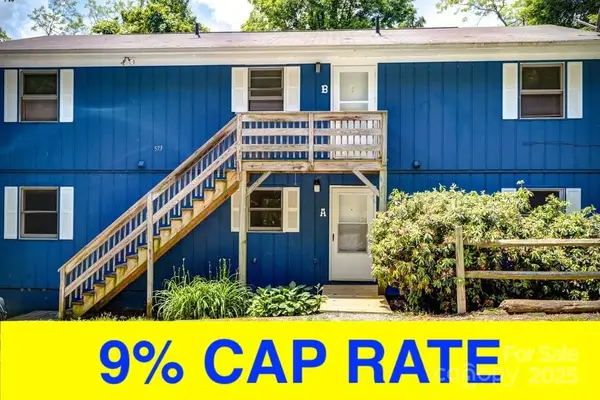 $1,390,000Active-- beds -- baths4,130 sq. ft.
$1,390,000Active-- beds -- baths4,130 sq. ft.573 & 591 Margo Road, Boone, NC 28607
MLS# 4329933Listed by: PAGE SAUDER - New
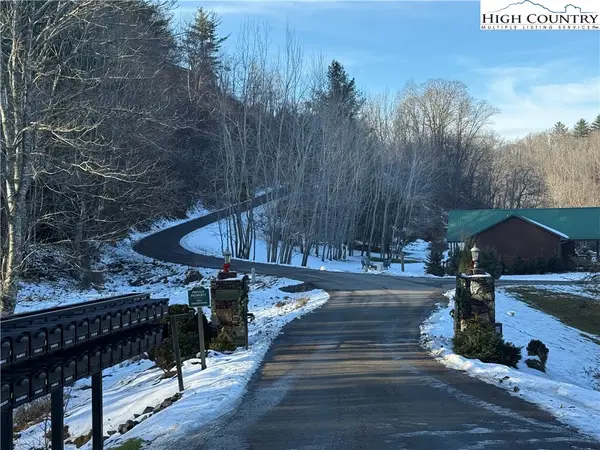 $42,000Active1.1 Acres
$42,000Active1.1 AcresTBD Waterstone Drive, Boone, NC 28607
MLS# 259348Listed by: DALTON WADE INC - New
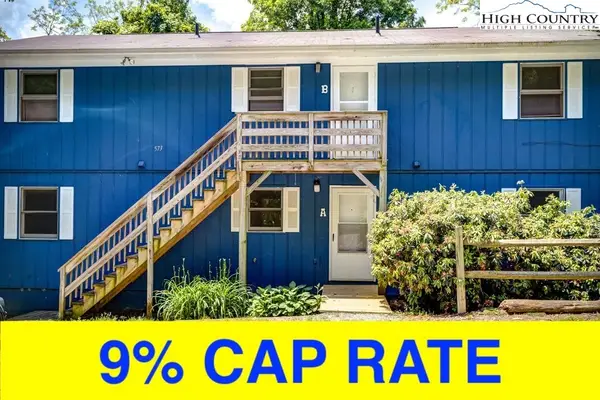 $1,390,000Active-- beds -- baths4,130 sq. ft.
$1,390,000Active-- beds -- baths4,130 sq. ft.591 & 573 Margo Road, Boone, NC 28607
MLS# 259369Listed by: PAGE SAUDER - New
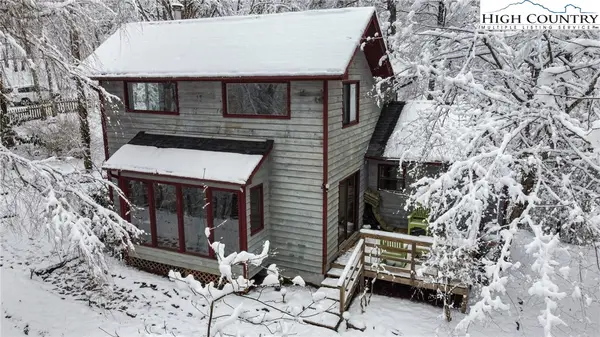 $459,900Active2 beds 1 baths1,207 sq. ft.
$459,900Active2 beds 1 baths1,207 sq. ft.1355 N Pine Run Road, Boone, NC 28607
MLS# 259172Listed by: QUINTO REALTY - New
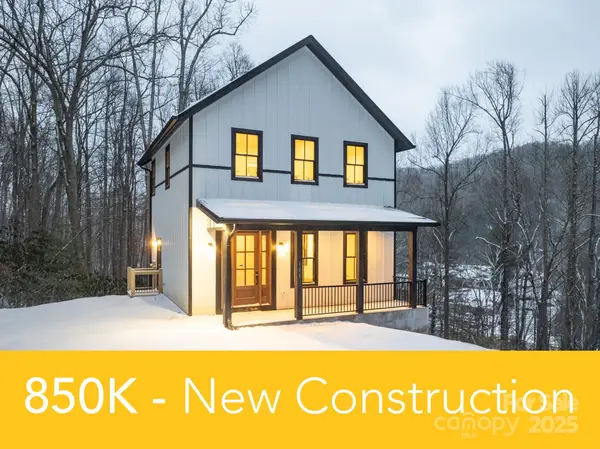 $850,000Active3 beds 3 baths2,143 sq. ft.
$850,000Active3 beds 3 baths2,143 sq. ft.131 Bryce Way, Boone, NC 28607
MLS# 4329202Listed by: DE CAMARA PROPERTIES INC - New
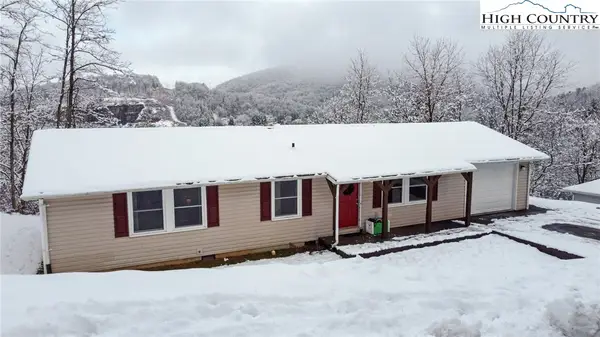 $345,000Active2 beds 2 baths1,346 sq. ft.
$345,000Active2 beds 2 baths1,346 sq. ft.500 White Laurel Lane, Boone, NC 28607
MLS# 259334Listed by: RE/MAX REALTY GROUP - New
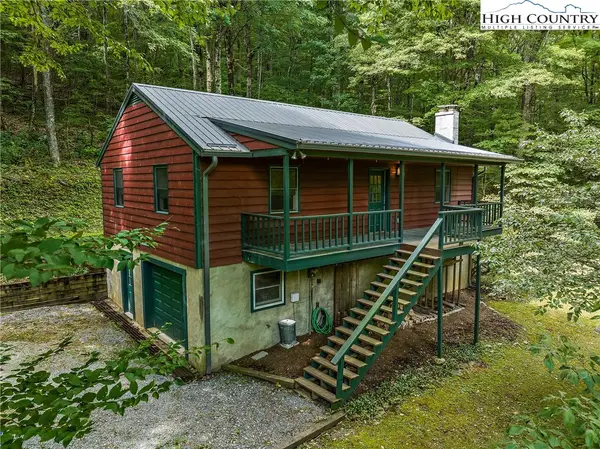 $399,000Active4 beds 2 baths2,082 sq. ft.
$399,000Active4 beds 2 baths2,082 sq. ft.178 Green Knob Mountain Road, Boone, NC 28607
MLS# 259322Listed by: HOWARD HANNA ALLEN TATE REAL ESTATE BLOWING ROCK - New
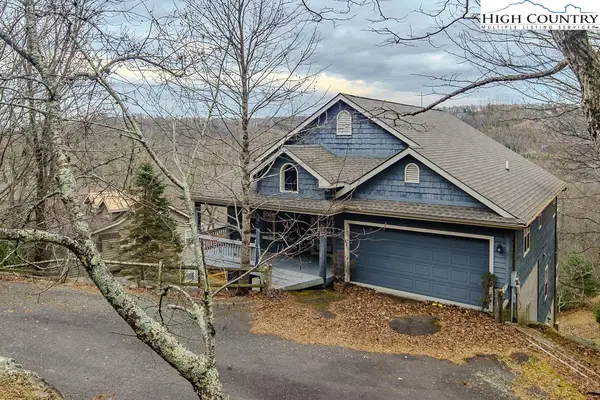 $775,000Active3 beds 4 baths2,448 sq. ft.
$775,000Active3 beds 4 baths2,448 sq. ft.1394 Grandview Drive Extension, Boone, NC 28607
MLS# 259324Listed by: BLOWING ROCK REAL ESTATE, LLC - New
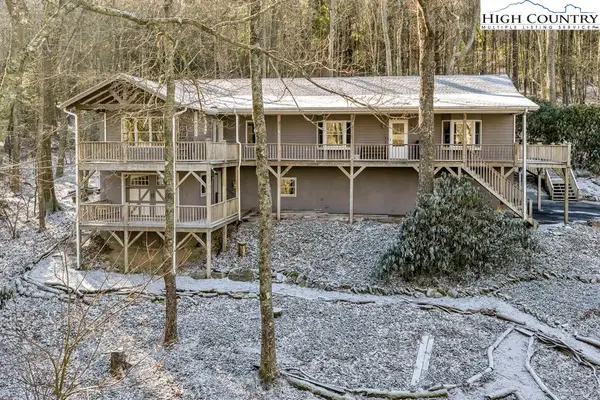 $749,000Active3 beds 3 baths2,714 sq. ft.
$749,000Active3 beds 3 baths2,714 sq. ft.472 Virgils Lane, Boone, NC 28607
MLS# 259158Listed by: STACIE PINEDA REAL ESTATE GROUP
