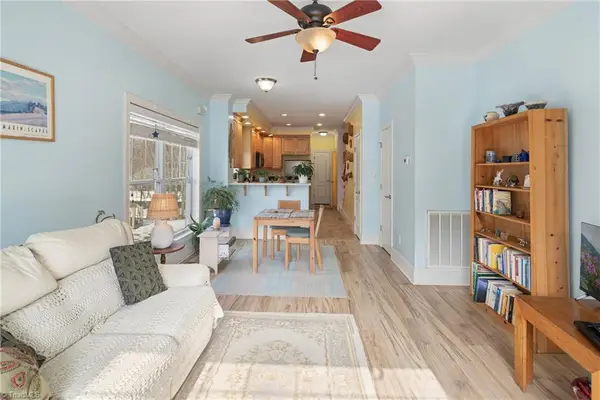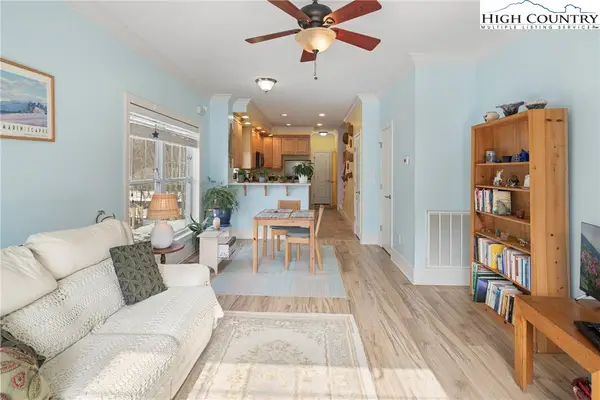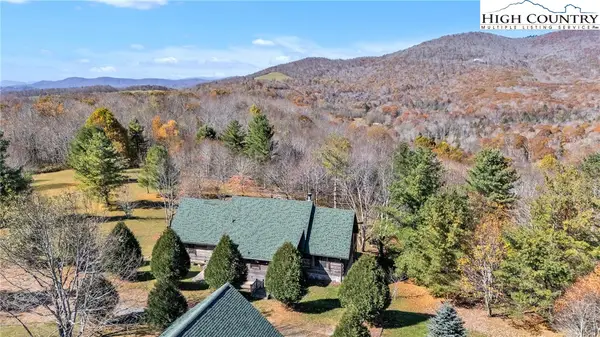135 Mountain Ivy Lane, Boone, NC 28607
Local realty services provided by:ERA Live Moore
135 Mountain Ivy Lane,Boone, NC 28607
$224,900
- 2 Beds
- 2 Baths
- 796 sq. ft.
- Single family
- Active
Listed by: emily marlett
Office: howard hanna allen tate realtors boone
MLS#:258763
Source:NC_HCAR
Price summary
- Price:$224,900
- Price per sq. ft.:$282.54
- Monthly HOA dues:$75
About this home
CHARMING, RESTFUL, AFFORDABLE! This beautifully updated 2 bed/1.5 bath Boone home boasts loads of updates and is located just 6 miles from New Market Center in the quaint Laurelwood subdivision. Conveniently located off of Hwy 421, you'll find travel to Boone, Blowing Rock, West Jefferson & numerous popular High Country attractions a breeze. Multiple outdoor entertaining areas provide ample room to take in the mountain air, rest, and relax. Enjoy both lounging and dining on the large screened front porch and the sizable back deck which overlooks a scenic tree farm. You'll love the view! Terrific option for a primary or secondary residence! No rentals are allowed. A storage shed and small fenced area for small pets are located behind the house. Property is being offered furnished with a list of some exclusions. Make the mountains your home!
Contact an agent
Home facts
- Year built:1985
- Listing ID #:258763
- Added:111 day(s) ago
- Updated:February 10, 2026 at 04:34 PM
Rooms and interior
- Bedrooms:2
- Total bathrooms:2
- Full bathrooms:1
- Half bathrooms:1
- Living area:796 sq. ft.
Heating and cooling
- Cooling:Wall Window Units
- Heating:Electric, Forced Air
Structure and exterior
- Roof:Asphalt, Shingle
- Year built:1985
- Building area:796 sq. ft.
- Lot area:0.33 Acres
Schools
- High school:Watauga
- Elementary school:Parkway
Utilities
- Sewer:Shared Septic
Finances and disclosures
- Price:$224,900
- Price per sq. ft.:$282.54
- Tax amount:$432
New listings near 135 Mountain Ivy Lane
- New
 $335,000Active2 beds 2 baths1,288 sq. ft.
$335,000Active2 beds 2 baths1,288 sq. ft.176 Parkway Ridge, Boone, NC 28607
MLS# 259898Listed by: KELLER WILLIAMS HIGH COUNTRY - New
 $325,000Active2 beds 2 baths
$325,000Active2 beds 2 baths135 Stratford Lane, Boone, NC 28607
MLS# 1208771Listed by: GATEWOOD GROUP REAL ESTATE - New
 $325,000Active2 beds 2 baths1,240 sq. ft.
$325,000Active2 beds 2 baths1,240 sq. ft.135 Stratford Lane, Boone, NC 28607
MLS# 259920Listed by: GATEWOOD GROUP REAL ESTATE - New
 $640,000Active3 beds 3 baths2,204 sq. ft.
$640,000Active3 beds 3 baths2,204 sq. ft.835 Grady Winkler Road, Boone, NC 28607
MLS# 259889Listed by: PREMIER SOTHEBY'S INT'L REALTY - New
 $665,000Active4 beds 3 baths2,488 sq. ft.
$665,000Active4 beds 3 baths2,488 sq. ft.156 Tenessia's Way, Boone, NC 28607
MLS# 259746Listed by: BAXTER MOUNTAIN PROPERTIES - New
 $269,900Active2 beds 1 baths660 sq. ft.
$269,900Active2 beds 1 baths660 sq. ft.286 Faculty Street #201, Boone, NC 28607
MLS# 259927Listed by: GRAY BUCKNER REAL ESTATE LLC  $1,690,000Active5 beds 5 baths3,226 sq. ft.
$1,690,000Active5 beds 5 baths3,226 sq. ft.525 School House Road, Boone, NC 28607
MLS# 258792Listed by: ZEMA REALTY GROUP, LLC $390,000Active2 beds 1 baths1,185 sq. ft.
$390,000Active2 beds 1 baths1,185 sq. ft.229 Old Bristol Road, Boone, NC 28607
MLS# 259867Listed by: PREFERRED MOUNTAIN REAL ESTATE $349,000Active0.3 Acres
$349,000Active0.3 AcresTBD Highway 421 South, Boone, NC 28607
MLS# 259770Listed by: BLUE RIDGE REALTY & INV. BLOWING ROCK $275,000Active2.77 Acres
$275,000Active2.77 AcresLot 318 Tonawanda Trail, Boone, NC 28607
MLS# 259797Listed by: DE CAMARA PROPERTIES

