135 Summit Creek Trail, Boone, NC 28607
Local realty services provided by:ERA Live Moore
135 Summit Creek Trail,Boone, NC 28607
$875,000
- 3 Beds
- 4 Baths
- 3,191 sq. ft.
- Single family
- Active
Listed by: virginia powell
Office: blowing rock real estate, llc.
MLS#:255064
Source:NC_HCAR
Price summary
- Price:$875,000
- Price per sq. ft.:$265.88
- Monthly HOA dues:$50
About this home
Nestled between Blowing Rock and Boone in the Blowing Rock school zone, this home checks all the boxes for year-round living, investment or second home buyers. Enjoy the quiet neighborhood, large yard, generous decks and a Grandfather Mountain view off the back deck. Flat entrance from driveway to front porch to living room. No steps! Main floor features a lofted ceiling with tongue and groove hardwood detail. The open design (living, dining and kitchen area) offers space for casual gatherings and celebrations. Cozy stone fireplace in the living room and hardwoods throughout the main level. Your eye will be drawn to the view out the kitchen window. Continue to the deck where an extended roof protects you from rain and sun. This is the perfect spot to take in seasonal views of the mountains and stunning sunsets. Back inside there's a half bath for guests on the way to the ensuite primary bedroom. Generous closet for two and additional storage on the main floor.
On the newly carpeted upper level, there is a loft with office space, more great views, and overflow daybed with trundle. The king bed and desk in the upper suite convey as does all the furniture and furnishings except for a few items. The lower level offers bamboo hardwoods. Enjoy the pool table, additional seating area, and a hot tub on the back deck. Each floor of the home offers spaces for gathering with friends or family as well as ensuite bedrooms, each with dedicated bath. Basketball hoop, new HVAC 2023, new retaining wall and drainage. Firmly established rental income managed by Carolina Cabins. Call your realtor now, you will want to see this one for yourself!
Contact an agent
Home facts
- Year built:2006
- Listing ID #:255064
- Added:210 day(s) ago
- Updated:December 17, 2025 at 08:04 PM
Rooms and interior
- Bedrooms:3
- Total bathrooms:4
- Full bathrooms:3
- Half bathrooms:1
- Living area:3,191 sq. ft.
Heating and cooling
- Cooling:Central Air
- Heating:Fireplaces, Forced Air, Propane
Structure and exterior
- Roof:Metal
- Year built:2006
- Building area:3,191 sq. ft.
- Lot area:1.05 Acres
Schools
- High school:Watauga
- Elementary school:Blowing Rock
Utilities
- Water:Private, Well
Finances and disclosures
- Price:$875,000
- Price per sq. ft.:$265.88
- Tax amount:$2,401
New listings near 135 Summit Creek Trail
- New
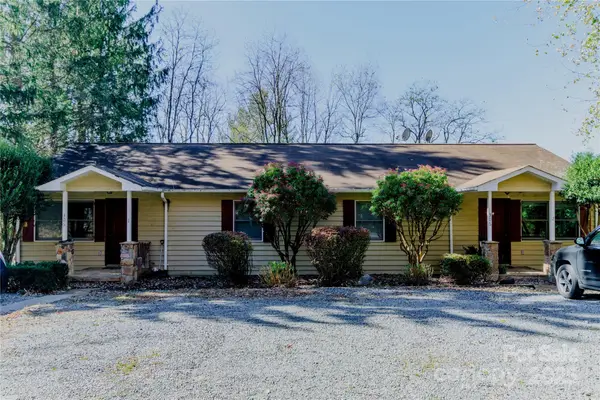 $549,000Active4 beds 4 baths1,832 sq. ft.
$549,000Active4 beds 4 baths1,832 sq. ft.306 Margot Road, Boone, NC 28607
MLS# 4330001Listed by: PAGE SAUDER - New
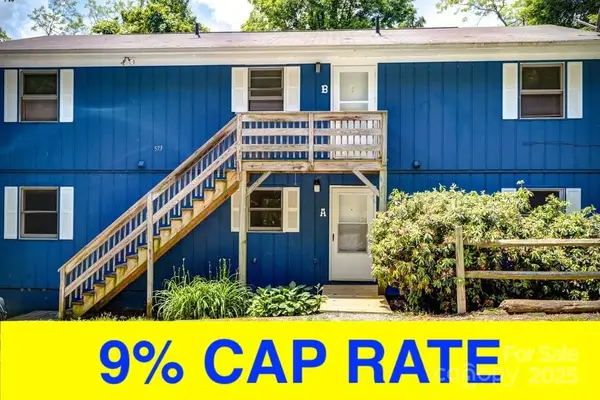 $1,390,000Active-- beds -- baths4,130 sq. ft.
$1,390,000Active-- beds -- baths4,130 sq. ft.573 & 591 Margo Road, Boone, NC 28607
MLS# 4329933Listed by: PAGE SAUDER - New
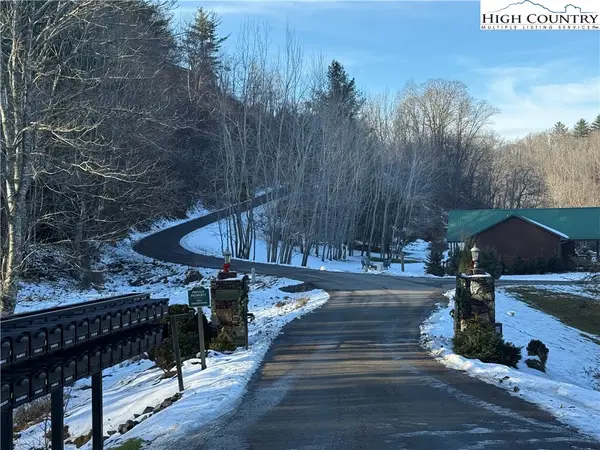 $42,000Active1.1 Acres
$42,000Active1.1 AcresTBD Waterstone Drive, Boone, NC 28607
MLS# 259348Listed by: DALTON WADE INC - New
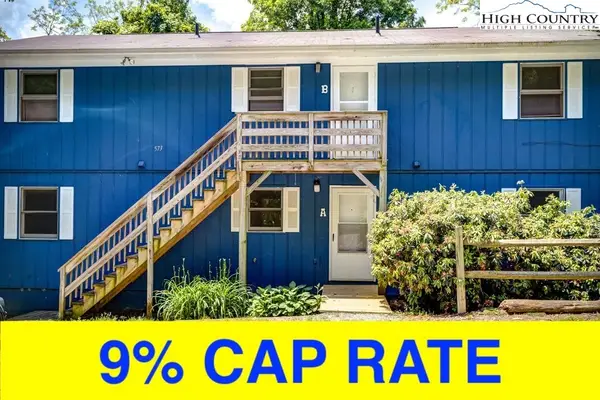 $1,390,000Active-- beds -- baths4,130 sq. ft.
$1,390,000Active-- beds -- baths4,130 sq. ft.591 & 573 Margo Road, Boone, NC 28607
MLS# 259369Listed by: PAGE SAUDER - New
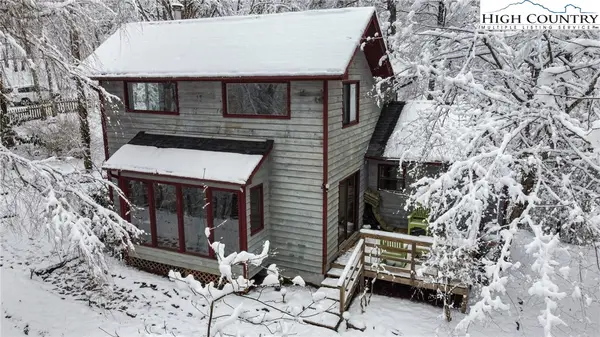 $459,900Active2 beds 1 baths1,207 sq. ft.
$459,900Active2 beds 1 baths1,207 sq. ft.1355 N Pine Run Road, Boone, NC 28607
MLS# 259172Listed by: QUINTO REALTY - New
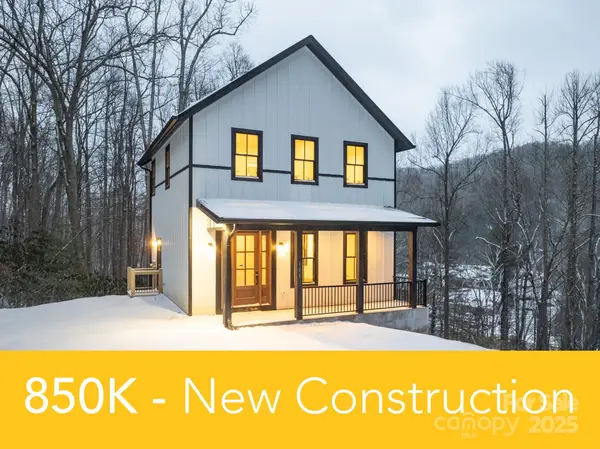 $850,000Active3 beds 3 baths2,143 sq. ft.
$850,000Active3 beds 3 baths2,143 sq. ft.131 Bryce Way, Boone, NC 28607
MLS# 4329202Listed by: DE CAMARA PROPERTIES INC - New
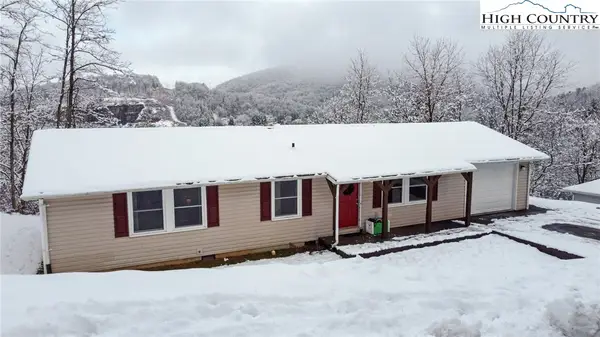 $345,000Active2 beds 2 baths1,346 sq. ft.
$345,000Active2 beds 2 baths1,346 sq. ft.500 White Laurel Lane, Boone, NC 28607
MLS# 259334Listed by: RE/MAX REALTY GROUP - New
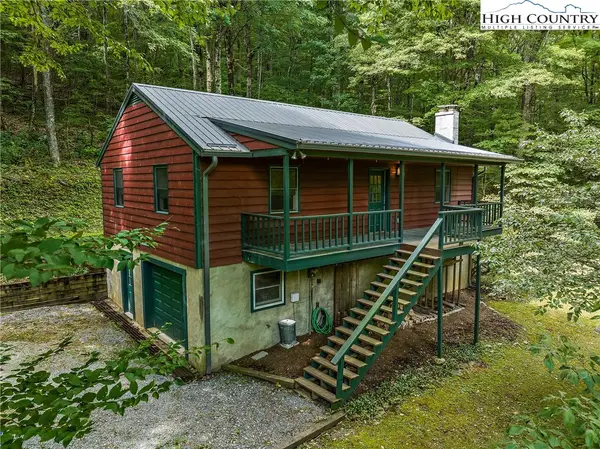 $399,000Active4 beds 2 baths2,082 sq. ft.
$399,000Active4 beds 2 baths2,082 sq. ft.178 Green Knob Mountain Road, Boone, NC 28607
MLS# 259322Listed by: HOWARD HANNA ALLEN TATE REAL ESTATE BLOWING ROCK - New
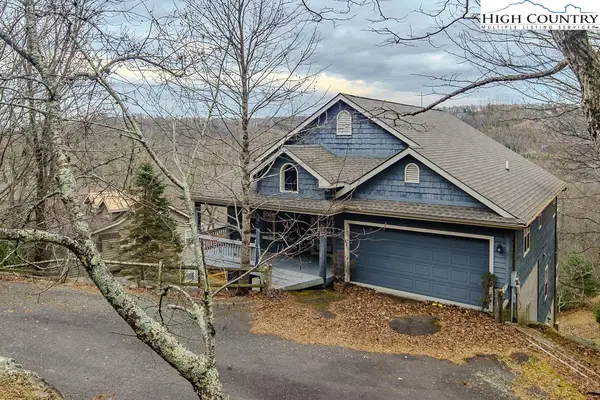 $775,000Active3 beds 4 baths2,448 sq. ft.
$775,000Active3 beds 4 baths2,448 sq. ft.1394 Grandview Drive Extension, Boone, NC 28607
MLS# 259324Listed by: BLOWING ROCK REAL ESTATE, LLC - New
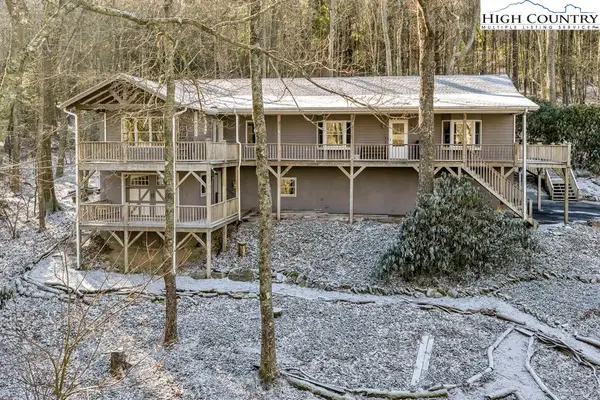 $749,000Active3 beds 3 baths2,714 sq. ft.
$749,000Active3 beds 3 baths2,714 sq. ft.472 Virgils Lane, Boone, NC 28607
MLS# 259158Listed by: STACIE PINEDA REAL ESTATE GROUP
