136 Day Drive, Boone, NC 28607
Local realty services provided by:ERA Live Moore
136 Day Drive,Boone, NC 28607
$700,000
- 4 Beds
- 6 Baths
- 3,364 sq. ft.
- Single family
- Active
Listed by: jay vincent
Office: bhhs vincent properties
MLS#:259118
Source:NC_HCAR
Price summary
- Price:$700,000
- Price per sq. ft.:$204.62
About this home
136 Day Drive– newly renovated (2025) home, just 5 minutes from Boone & in walking distance to Parkway Elementary! Offering easy access year-round, a circular driveway, a two-car attached garage, and a flat & usable yard– perfect as a getaway, investment property (short-term rentals allowed!) or full-time residence near all the High Country has to offer. The spacious home offers four bedrooms, four full baths, and two half baths, along with bonus rooms and spaces. On the walk-in level, find an open-concept living room & dining area with exposed beams, a vaulted ceiling, and access to the front patio adjacent to the kitchen with a walk-in pantry & stainless steel appliances. Past the kitchen, a den with a two-story stone fireplace offers access to the back deck and serves as a second living area. Also on the main level, find a bedroom & bathroom suite and half baths off the living room and garage area. The primary suite takes up the second level and offers a bath with a double vanity, tiled shower, and soaking tub, while another bedroom & bathroom suite exists above the garage and is accessed via stairs near the living area. Downstairs, find another bedroom & bathroom suite or studio, offering exterior access and washer & dryer hookups, and a living/bonus room. Additional features: high elevation (3,200+ feet!), high-speed internet availability, new roof (2025), new heat pumps (2025), new private well (2025), new water heater (2025), new kitchen appliances (2025).
Contact an agent
Home facts
- Year built:1992
- Listing ID #:259118
- Added:30 day(s) ago
- Updated:December 17, 2025 at 08:04 PM
Rooms and interior
- Bedrooms:4
- Total bathrooms:6
- Full bathrooms:4
- Half bathrooms:2
- Living area:3,364 sq. ft.
Heating and cooling
- Cooling:Central Air, Heat Pump
- Heating:Baseboard, Electric, Heat Pump
Structure and exterior
- Roof:Architectural, Shingle
- Year built:1992
- Building area:3,364 sq. ft.
- Lot area:1 Acres
Schools
- High school:Watauga
- Elementary school:Parkway
Utilities
- Water:Private, Well
- Sewer:Septic Available, Septic Tank
Finances and disclosures
- Price:$700,000
- Price per sq. ft.:$204.62
- Tax amount:$1,629
New listings near 136 Day Drive
- New
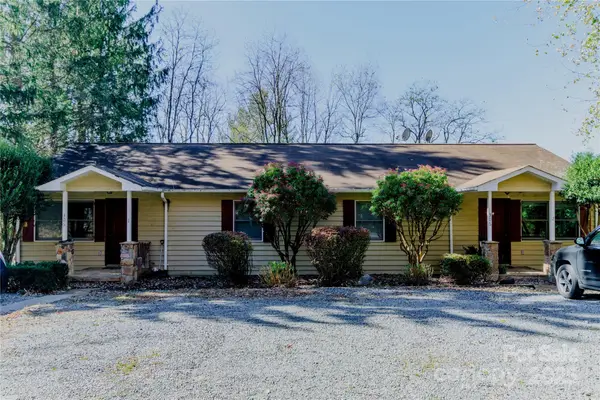 $549,000Active4 beds 4 baths1,832 sq. ft.
$549,000Active4 beds 4 baths1,832 sq. ft.306 Margot Road, Boone, NC 28607
MLS# 4330001Listed by: PAGE SAUDER - New
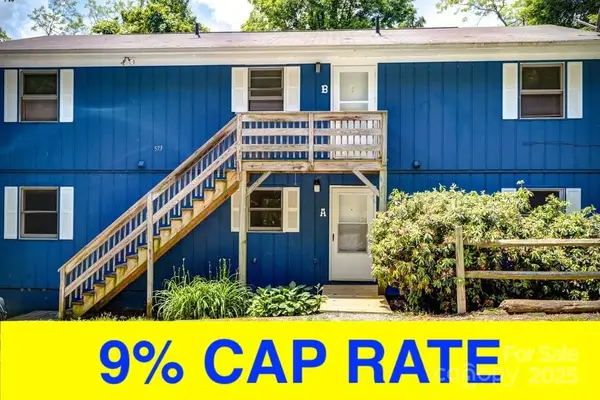 $1,390,000Active-- beds -- baths4,130 sq. ft.
$1,390,000Active-- beds -- baths4,130 sq. ft.573 & 591 Margo Road, Boone, NC 28607
MLS# 4329933Listed by: PAGE SAUDER - New
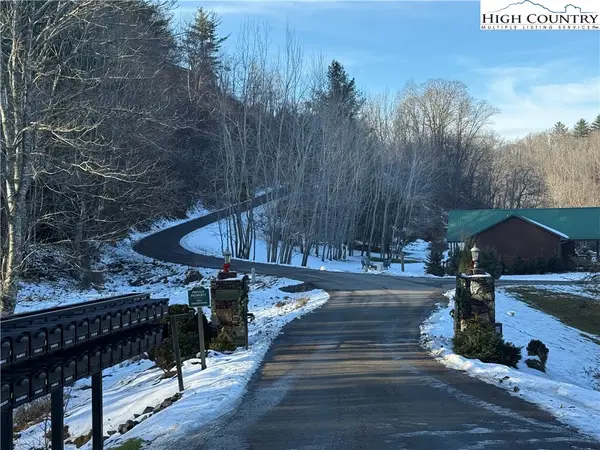 $42,000Active1.1 Acres
$42,000Active1.1 AcresTBD Waterstone Drive, Boone, NC 28607
MLS# 259348Listed by: DALTON WADE INC - New
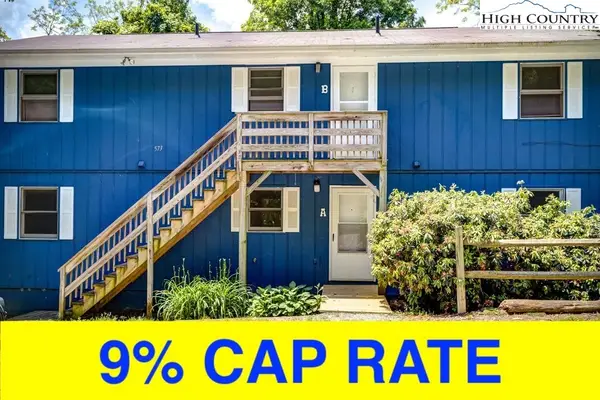 $1,390,000Active-- beds -- baths4,130 sq. ft.
$1,390,000Active-- beds -- baths4,130 sq. ft.591 & 573 Margo Road, Boone, NC 28607
MLS# 259369Listed by: PAGE SAUDER - New
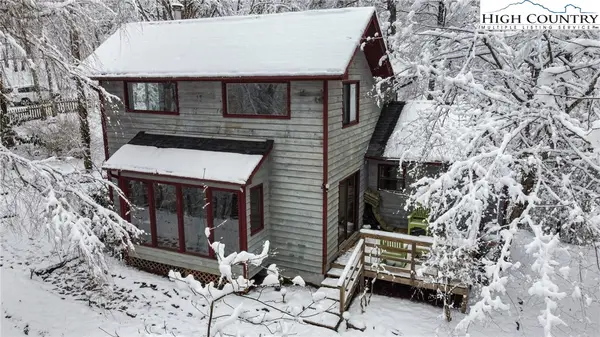 $459,900Active2 beds 1 baths1,207 sq. ft.
$459,900Active2 beds 1 baths1,207 sq. ft.1355 N Pine Run Road, Boone, NC 28607
MLS# 259172Listed by: QUINTO REALTY - New
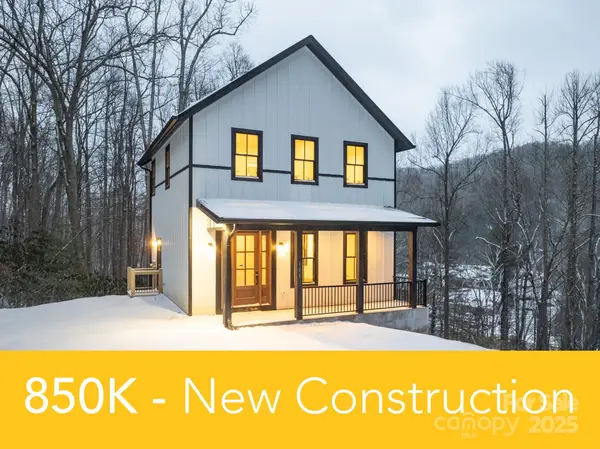 $850,000Active3 beds 3 baths2,143 sq. ft.
$850,000Active3 beds 3 baths2,143 sq. ft.131 Bryce Way, Boone, NC 28607
MLS# 4329202Listed by: DE CAMARA PROPERTIES INC - New
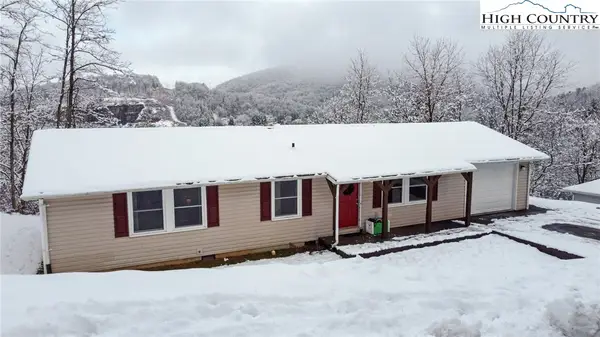 $345,000Active2 beds 2 baths1,346 sq. ft.
$345,000Active2 beds 2 baths1,346 sq. ft.500 White Laurel Lane, Boone, NC 28607
MLS# 259334Listed by: RE/MAX REALTY GROUP - New
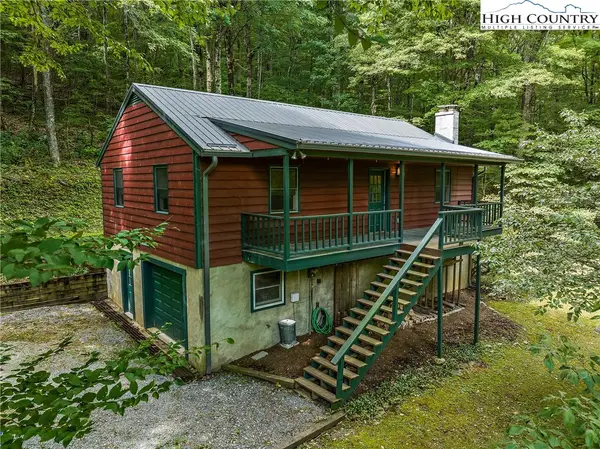 $399,000Active4 beds 2 baths2,082 sq. ft.
$399,000Active4 beds 2 baths2,082 sq. ft.178 Green Knob Mountain Road, Boone, NC 28607
MLS# 259322Listed by: HOWARD HANNA ALLEN TATE REAL ESTATE BLOWING ROCK - New
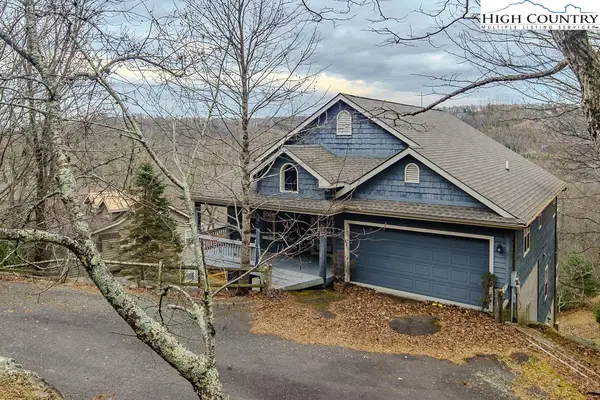 $775,000Active3 beds 4 baths2,448 sq. ft.
$775,000Active3 beds 4 baths2,448 sq. ft.1394 Grandview Drive Extension, Boone, NC 28607
MLS# 259324Listed by: BLOWING ROCK REAL ESTATE, LLC - New
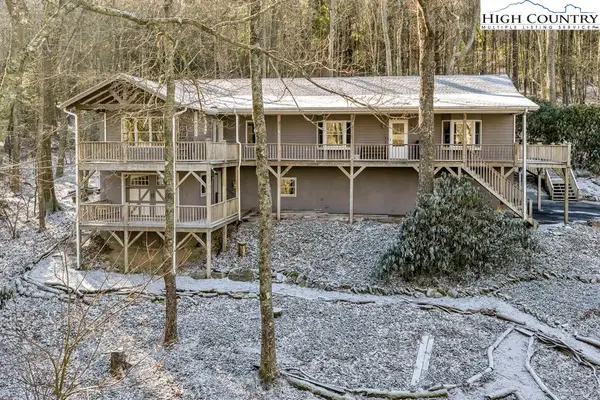 $749,000Active3 beds 3 baths2,714 sq. ft.
$749,000Active3 beds 3 baths2,714 sq. ft.472 Virgils Lane, Boone, NC 28607
MLS# 259158Listed by: STACIE PINEDA REAL ESTATE GROUP
