1367 Rocky Mountain Road, Boone, NC 28607
Local realty services provided by:ERA Live Moore
Listed by: scott warren
Office: boone realty
MLS#:258404
Source:NC_HCAR
Price summary
- Price:$549,900
- Price per sq. ft.:$219.87
About this home
This spacious, recently renovated mountain brick ranch offers the perfect blend of comfort, charm, and convenience just minutes from Boone. Perched beside the top of Rocky Knob Mountain Bike Park and situated in the sought-after Parkway School District, the home enjoys a prime location for outdoor enthusiasts and families alike. Originally built in the 1970s, the home has been thoughtfully updated while preserving its classic character. Inside, soaring vaulted ceilings and an open-concept kitchen and living area create an airy, inviting space filled with natural light. Step out onto the expansive deck to soak in long-range mountain views or unwind on the lower turf patio surrounded by nature. The main level features a spacious primary suite with a laundry nook, a second bedroom, a flexible bonus room, and a charming loft with low ceilings, perfect for children. Downstairs, the finished basement offers additional living space, featuring a large family room, another bonus room, and a convenient half bath. Modern upgrades, including spray foam insulation, replacement windows, a sealed crawlspace, and an efficient heat pump system, ensure year-round comfort and energy savings in this beautifully reimagined mountain retreat.
Contact an agent
Home facts
- Year built:1977
- Listing ID #:258404
- Added:141 day(s) ago
- Updated:February 22, 2026 at 03:58 PM
Rooms and interior
- Bedrooms:2
- Total bathrooms:3
- Full bathrooms:2
- Half bathrooms:1
- Living area:2,501 sq. ft.
Heating and cooling
- Cooling:Central Air, Heat Pump
- Heating:Electric, Heat Pump
Structure and exterior
- Roof:Metal
- Year built:1977
- Building area:2,501 sq. ft.
- Lot area:1 Acres
Schools
- High school:Watauga
- Elementary school:Parkway
Utilities
- Sewer:Private Sewer
Finances and disclosures
- Price:$549,900
- Price per sq. ft.:$219.87
- Tax amount:$1,355
New listings near 1367 Rocky Mountain Road
- New
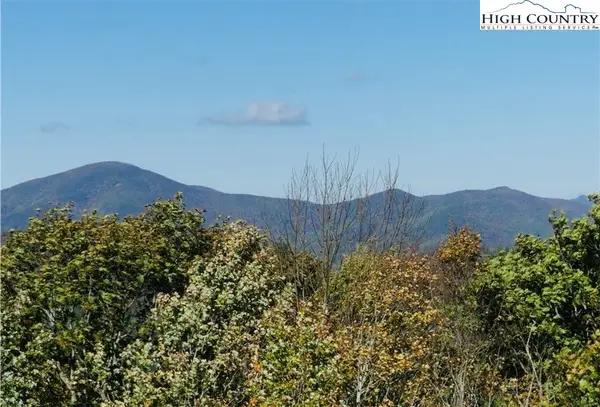 $90,000Active0.99 Acres
$90,000Active0.99 AcresTBD Fire Tower Road Road, Boone, NC 28607
MLS# 260036Listed by: BOONE REALTY - New
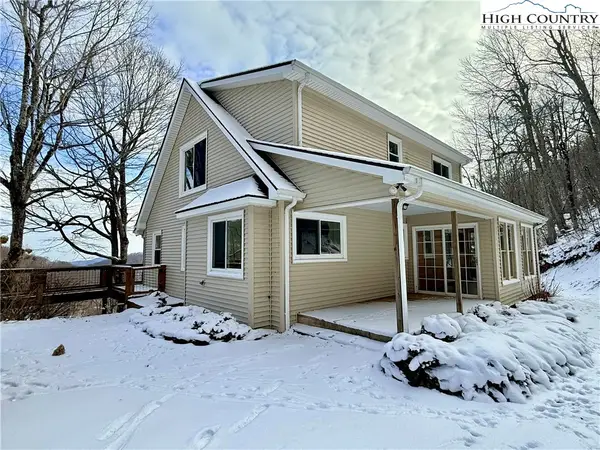 $499,900Active3 beds 3 baths1,828 sq. ft.
$499,900Active3 beds 3 baths1,828 sq. ft.386 Hornblend Drive, Boone, NC 28607
MLS# 260058Listed by: 828 REAL ESTATE - New
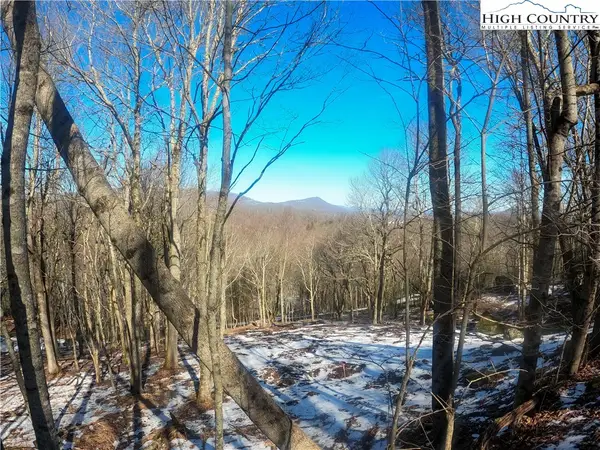 $120,000Active1.14 Acres
$120,000Active1.14 AcresLot 78 Belmont, Boone, NC 28607
MLS# 259988Listed by: KELLER WILLIAMS HIGH COUNTRY - New
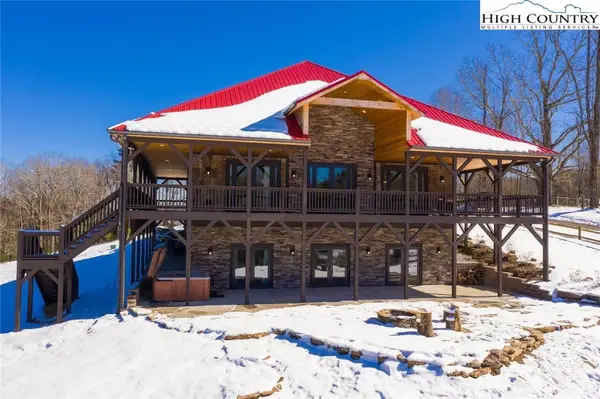 $1,250,000Active5 beds 6 baths3,933 sq. ft.
$1,250,000Active5 beds 6 baths3,933 sq. ft.457 Lily Of The Valley Drive, Boone, NC 28607
MLS# 259960Listed by: BLUE RIDGE REALTY & INV. BLOWING ROCK - New
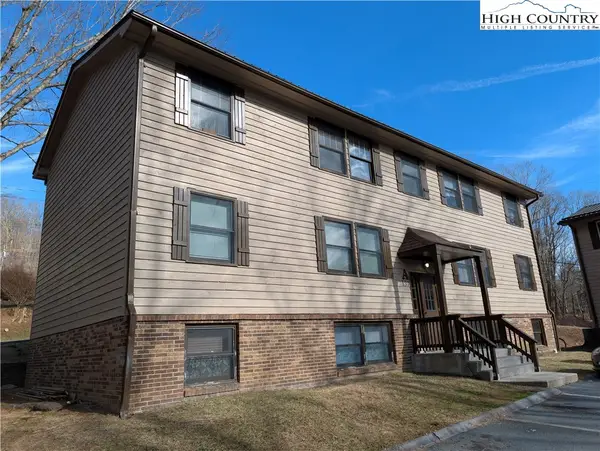 $199,000Active2 beds 1 baths664 sq. ft.
$199,000Active2 beds 1 baths664 sq. ft.137 Stoneybrook Court #102, Boone, NC 28607
MLS# 259968Listed by: KELLER WILLIAMS HIGH COUNTRY - New
 $335,000Active2 beds 2 baths880 sq. ft.
$335,000Active2 beds 2 baths880 sq. ft.176 Parkway Ridge, Boone, NC 28607
MLS# 259898Listed by: KELLER WILLIAMS HIGH COUNTRY 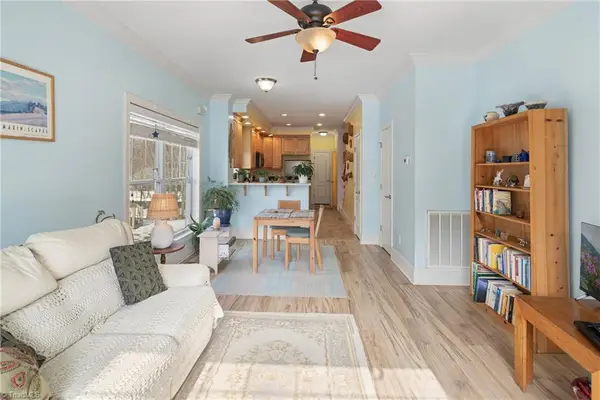 $325,000Active2 beds 2 baths
$325,000Active2 beds 2 baths135 Stratford Lane, Boone, NC 28607
MLS# 1208771Listed by: GATEWOOD GROUP REAL ESTATE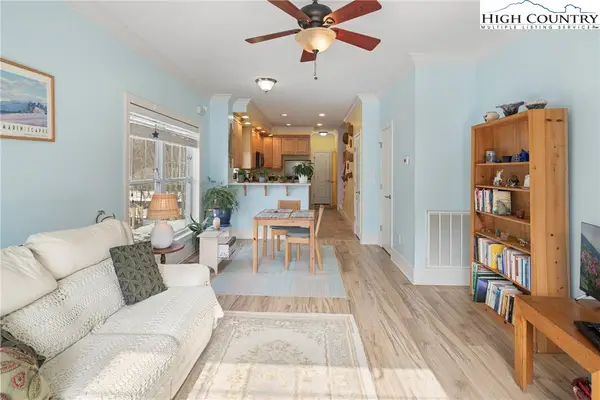 $325,000Active2 beds 2 baths1,240 sq. ft.
$325,000Active2 beds 2 baths1,240 sq. ft.135 Stratford Lane, Boone, NC 28607
MLS# 259920Listed by: GATEWOOD GROUP REAL ESTATE $640,000Active3 beds 3 baths2,204 sq. ft.
$640,000Active3 beds 3 baths2,204 sq. ft.835 Grady Winkler Road, Boone, NC 28607
MLS# 259889Listed by: PREMIER SOTHEBY'S INT'L REALTY $665,000Active4 beds 3 baths2,488 sq. ft.
$665,000Active4 beds 3 baths2,488 sq. ft.156 Tenessia's Way, Boone, NC 28607
MLS# 259746Listed by: BAXTER MOUNTAIN PROPERTIES

