137 Avalanche Trail, Boone, NC 28607
Local realty services provided by:ERA Live Moore
137 Avalanche Trail,Boone, NC 28607
$895,000
- 3 Beds
- 3 Baths
- 3,214 sq. ft.
- Single family
- Active
Listed by: mike quinto
Office: quinto realty
MLS#:257984
Source:NC_HCAR
Price summary
- Price:$895,000
- Price per sq. ft.:$251.76
- Monthly HOA dues:$8.33
About this home
Perched proudly along the ridge in the desirable Eastridge Acres community, this mountain-style retreat embraces sweeping long-range, layered views—where sunrises melt into distant Blue Ridge peaks. Just 15 minutes from downtown Boone with easy year-round access on paved roads, this home sits above 3,500 feet, granting cool breezes and the true essence of High Country living.
Thoughtfully designed, the open-concept living area shines with vaulted ceilings, a striking stone fireplace, and a spacious kitchen boasting granite countertops, abundant cabinetry, and an oversized island ready for lively gatherings. Outdoors, not one but three covered porches invite you to savor morning coffee, evening cocktails, and every breathtaking mountain moment in between.
Choose between a convenient main-level primary suite or the generous ensuite upstairs just off the loft—perfect for flexibility in living. The finished lower level offers a cozy den, garage access, and a temperature-controlled wine room ideal for connoisseurs and entertainers alike. A whole-house dehumidifier and a long list of well-executed improvements, including a freshly stained exterior, ensure comfort and peace of mind in every season.
Located just minutes from the Blue Ridge Parkway and the sparkling New River, this home delivers the ideal blend of convenience and escape. Whether you’re seeking a full-time residence or a cherished second-home getaway, the magic of the mountains awaits.
Contact an agent
Home facts
- Year built:2001
- Listing ID #:257984
- Added:103 day(s) ago
- Updated:December 17, 2025 at 08:04 PM
Rooms and interior
- Bedrooms:3
- Total bathrooms:3
- Full bathrooms:3
- Living area:3,214 sq. ft.
Heating and cooling
- Cooling:Central Air
- Heating:Electric, Fireplaces, Forced Air, Heat Pump, Propane
Structure and exterior
- Roof:Architectural, Shingle
- Year built:2001
- Building area:3,214 sq. ft.
- Lot area:1.16 Acres
Schools
- High school:Watauga
- Elementary school:Parkway
Finances and disclosures
- Price:$895,000
- Price per sq. ft.:$251.76
- Tax amount:$1,919
New listings near 137 Avalanche Trail
- New
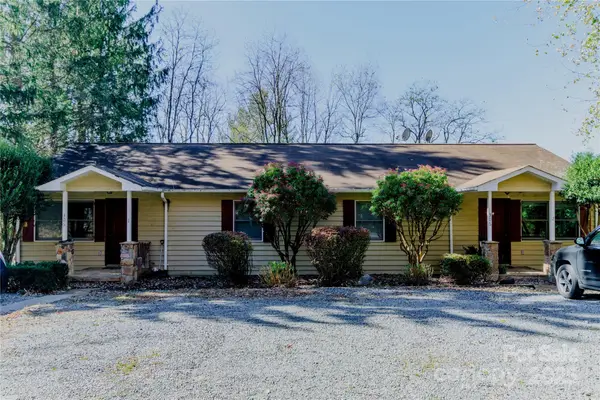 $549,000Active4 beds 4 baths1,832 sq. ft.
$549,000Active4 beds 4 baths1,832 sq. ft.306 Margot Road, Boone, NC 28607
MLS# 4330001Listed by: PAGE SAUDER - New
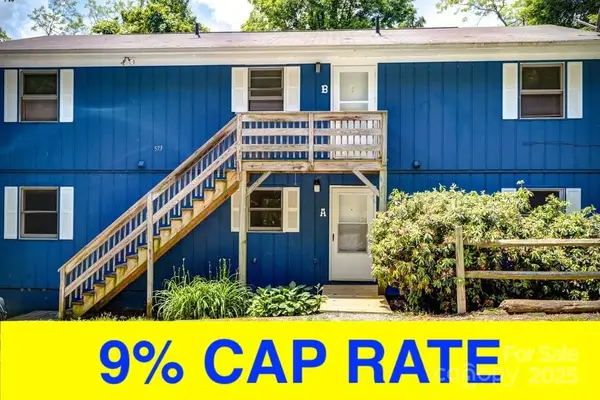 $1,390,000Active-- beds -- baths4,130 sq. ft.
$1,390,000Active-- beds -- baths4,130 sq. ft.573 & 591 Margo Road, Boone, NC 28607
MLS# 4329933Listed by: PAGE SAUDER - New
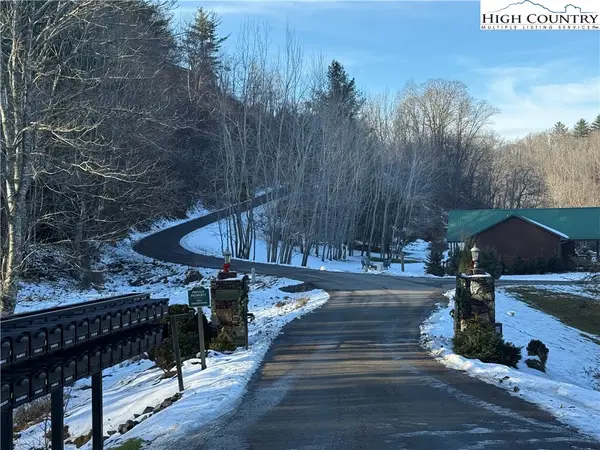 $42,000Active1.1 Acres
$42,000Active1.1 AcresTBD Waterstone Drive, Boone, NC 28607
MLS# 259348Listed by: DALTON WADE INC - New
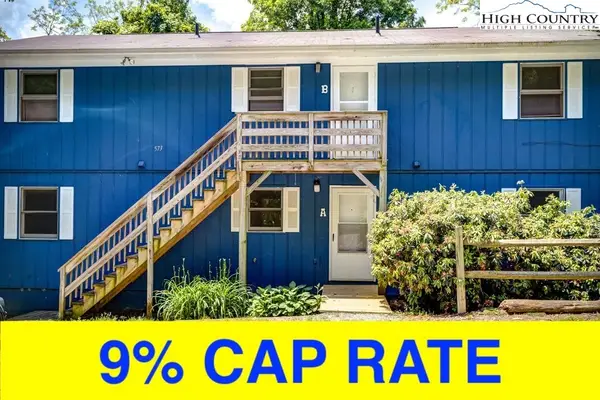 $1,390,000Active-- beds -- baths4,130 sq. ft.
$1,390,000Active-- beds -- baths4,130 sq. ft.591 & 573 Margo Road, Boone, NC 28607
MLS# 259369Listed by: PAGE SAUDER - New
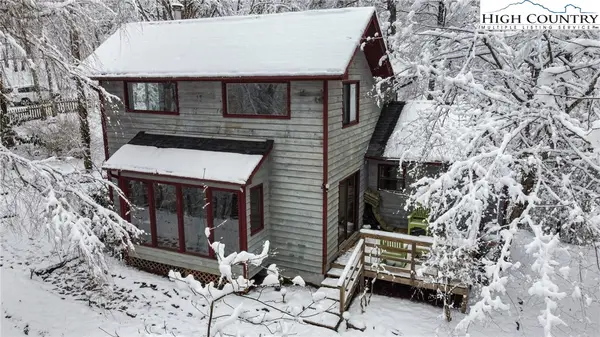 $459,900Active2 beds 1 baths1,207 sq. ft.
$459,900Active2 beds 1 baths1,207 sq. ft.1355 N Pine Run Road, Boone, NC 28607
MLS# 259172Listed by: QUINTO REALTY - New
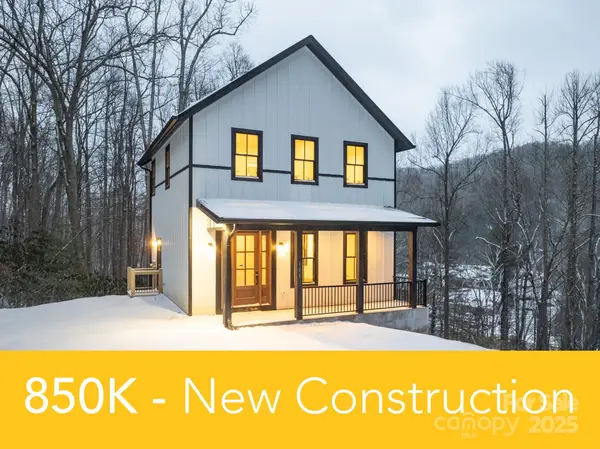 $850,000Active3 beds 3 baths2,143 sq. ft.
$850,000Active3 beds 3 baths2,143 sq. ft.131 Bryce Way, Boone, NC 28607
MLS# 4329202Listed by: DE CAMARA PROPERTIES INC - New
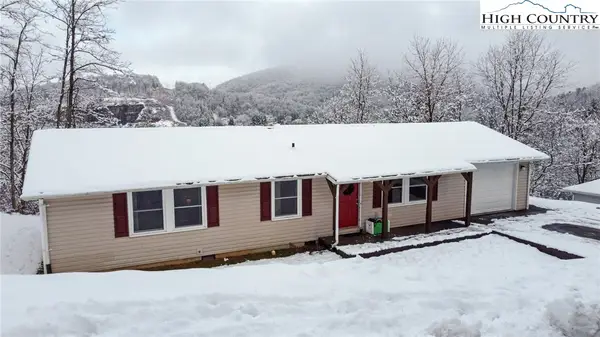 $345,000Active2 beds 2 baths1,346 sq. ft.
$345,000Active2 beds 2 baths1,346 sq. ft.500 White Laurel Lane, Boone, NC 28607
MLS# 259334Listed by: RE/MAX REALTY GROUP - New
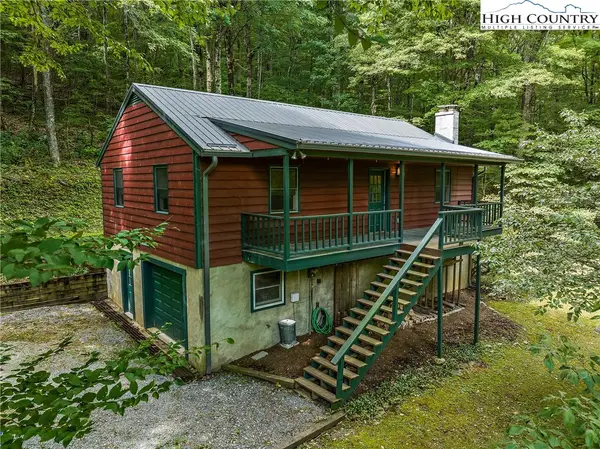 $399,000Active4 beds 2 baths2,082 sq. ft.
$399,000Active4 beds 2 baths2,082 sq. ft.178 Green Knob Mountain Road, Boone, NC 28607
MLS# 259322Listed by: HOWARD HANNA ALLEN TATE REAL ESTATE BLOWING ROCK - New
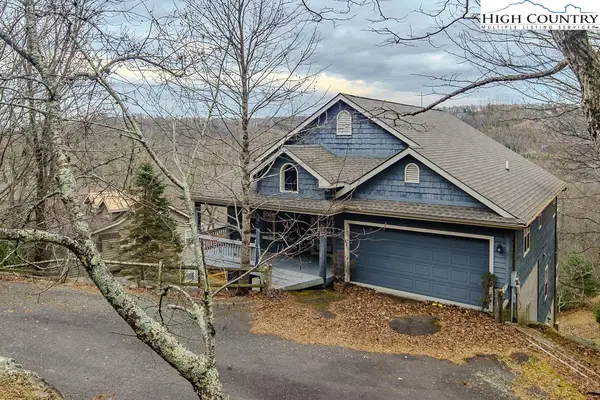 $775,000Active3 beds 4 baths2,448 sq. ft.
$775,000Active3 beds 4 baths2,448 sq. ft.1394 Grandview Drive Extension, Boone, NC 28607
MLS# 259324Listed by: BLOWING ROCK REAL ESTATE, LLC - New
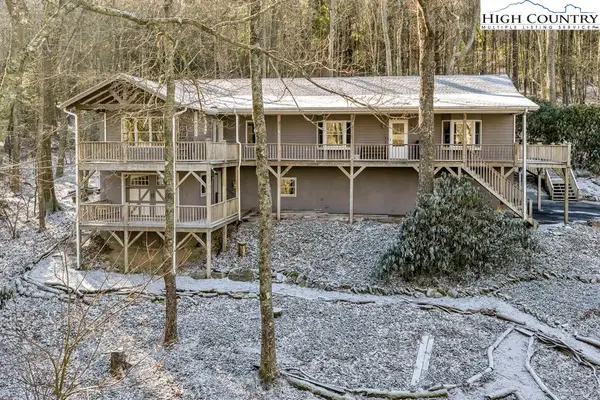 $749,000Active3 beds 3 baths2,714 sq. ft.
$749,000Active3 beds 3 baths2,714 sq. ft.472 Virgils Lane, Boone, NC 28607
MLS# 259158Listed by: STACIE PINEDA REAL ESTATE GROUP
