137 Sweetspire Lane, Boone, NC 28607
Local realty services provided by:ERA Live Moore
137 Sweetspire Lane,Boone, NC 28607
$1,725,000
- 3 Beds
- 3 Baths
- 2,540 sq. ft.
- Single family
- Active
Listed by: nick presnell, ean faison
Office: storied real estate
MLS#:256639
Source:NC_HCAR
Price summary
- Price:$1,725,000
- Price per sq. ft.:$679.13
- Monthly HOA dues:$772.33
About this home
Welcome home to 137 Sweetspire Lane located in the Yadkin Point Neighborhood in Blue Ridge Mountain Club. Modern mountain elegance abounds in this exquisite home. Charming, warm, and inviting with 2 separate living areas, one car garage game room, ample outdoor living space, hot tub (not shown), floor to ceiling windows and all with incredible Blue Ridge Mountain views. Featuring a stunning interior stone fireplaces as well as a bonus outdoor wood burning fireplace, this home is 4-season living at its best. Offering three private retreats creates an escape and solace as you need it. 137 Sweetspire Lane delivers a luxury lifestyle just steps from a world of adventure. Offered furnished and available to short term rent should you so choose. Add to this an outdoor, adventure-forward lifestyle with premier amenities. This is truly beauty from the outside in. BRMC amenities include Ascent Wellness and Fitness Center, Lookout Grill, Jasper House, Watson Gap Park (Featuring Pickleball Courts, Bocce Ball, and Horse Shoe) as well as Chetola Sporting Reserve and, The Meadows Village (Featuring stunning Mountain Side Pool, Pickleball Courts, Pavilion and Great Lawn). For the nature lover, nearly 50 miles of hiking/UTV trails, tucked swimming holes, pure mountain streams, and a 6,000 acres backyard are waiting for your exploration. BRMC’s national park-like setting and elevated amenities create the perfect blend of retreat, rewind, and recreation. 137 Sweetspire Lane awaits you in Blue Ridge Mountain Club, a premier mountain community, where a life-well lived is yours.
Contact an agent
Home facts
- Year built:2019
- Listing ID #:256639
- Added:163 day(s) ago
- Updated:December 12, 2025 at 05:31 PM
Rooms and interior
- Bedrooms:3
- Total bathrooms:3
- Full bathrooms:2
- Half bathrooms:1
- Living area:2,540 sq. ft.
Heating and cooling
- Cooling:Central Air
- Heating:Electric, Heat Pump
Structure and exterior
- Roof:Architectural, Metal, Shingle
- Year built:2019
- Building area:2,540 sq. ft.
- Lot area:0.56 Acres
Schools
- High school:Watauga
- Elementary school:Blowing Rock
Finances and disclosures
- Price:$1,725,000
- Price per sq. ft.:$679.13
- Tax amount:$3,865
New listings near 137 Sweetspire Lane
- New
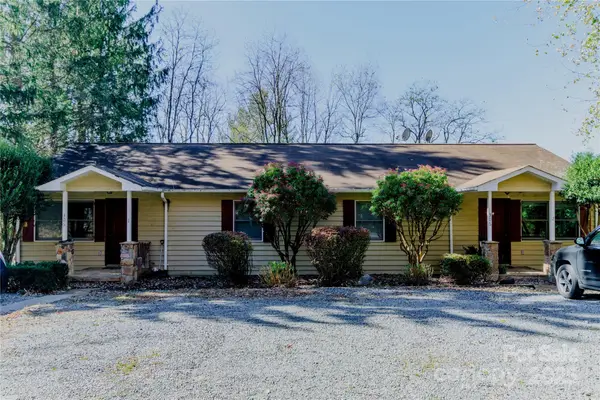 $549,000Active4 beds 4 baths1,832 sq. ft.
$549,000Active4 beds 4 baths1,832 sq. ft.306 Margot Road, Boone, NC 28607
MLS# 4330001Listed by: PAGE SAUDER - New
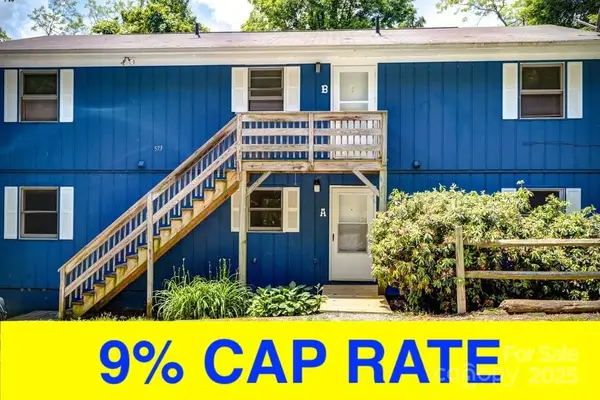 $1,390,000Active-- beds -- baths4,130 sq. ft.
$1,390,000Active-- beds -- baths4,130 sq. ft.573 & 591 Margo Road, Boone, NC 28607
MLS# 4329933Listed by: PAGE SAUDER - New
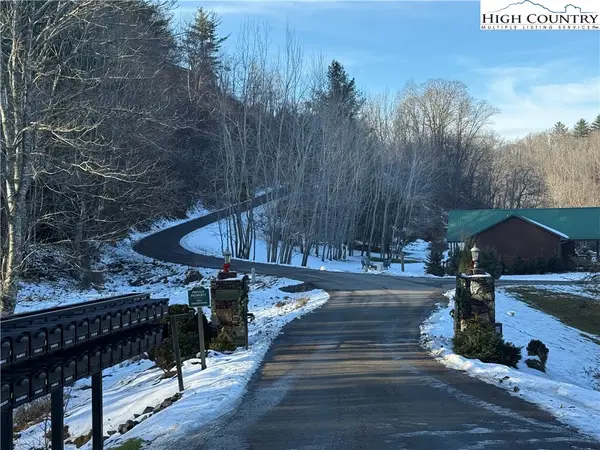 $42,000Active1.1 Acres
$42,000Active1.1 AcresTBD Waterstone Drive, Boone, NC 28607
MLS# 259348Listed by: DALTON WADE INC - New
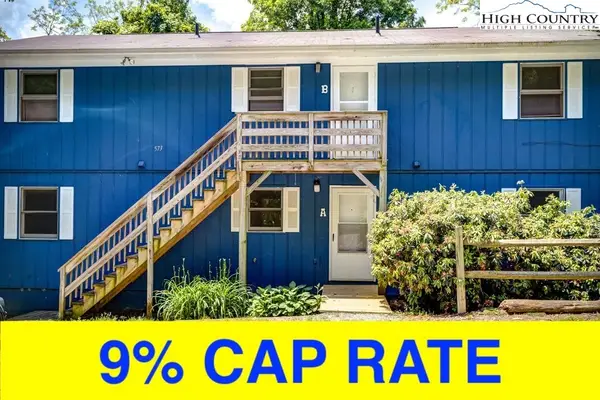 $1,390,000Active-- beds -- baths4,130 sq. ft.
$1,390,000Active-- beds -- baths4,130 sq. ft.591 & 573 Margo Road, Boone, NC 28607
MLS# 259369Listed by: PAGE SAUDER - New
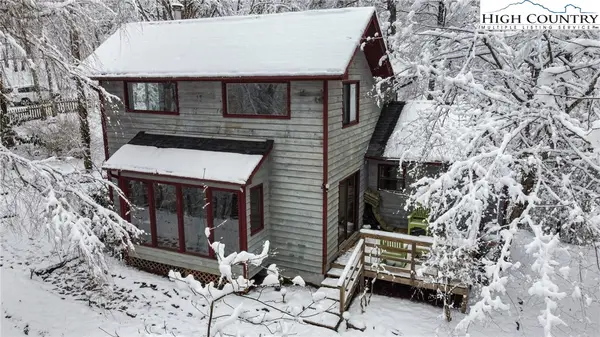 $459,900Active2 beds 1 baths1,207 sq. ft.
$459,900Active2 beds 1 baths1,207 sq. ft.1355 N Pine Run Road, Boone, NC 28607
MLS# 259172Listed by: QUINTO REALTY - New
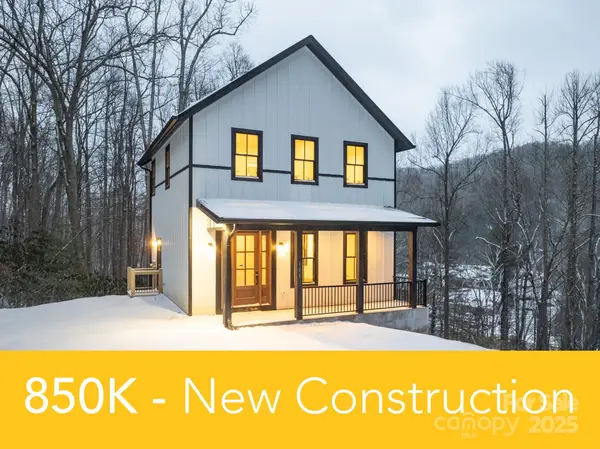 $850,000Active3 beds 3 baths2,143 sq. ft.
$850,000Active3 beds 3 baths2,143 sq. ft.131 Bryce Way, Boone, NC 28607
MLS# 4329202Listed by: DE CAMARA PROPERTIES INC - New
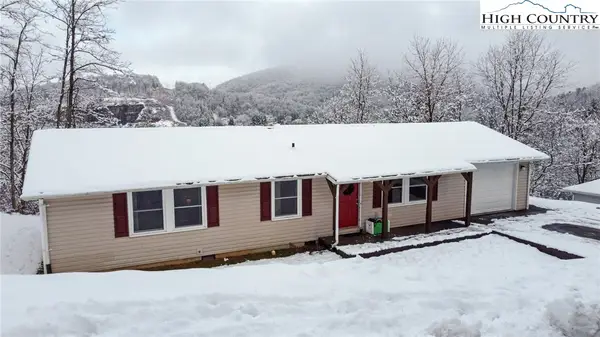 $345,000Active2 beds 2 baths1,346 sq. ft.
$345,000Active2 beds 2 baths1,346 sq. ft.500 White Laurel Lane, Boone, NC 28607
MLS# 259334Listed by: RE/MAX REALTY GROUP - New
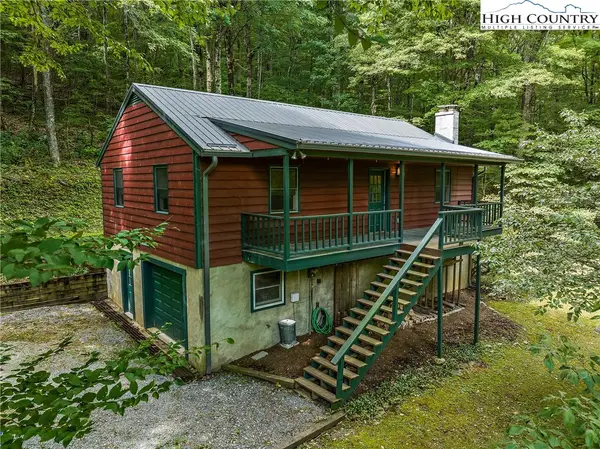 $399,000Active4 beds 2 baths2,082 sq. ft.
$399,000Active4 beds 2 baths2,082 sq. ft.178 Green Knob Mountain Road, Boone, NC 28607
MLS# 259322Listed by: HOWARD HANNA ALLEN TATE REAL ESTATE BLOWING ROCK - New
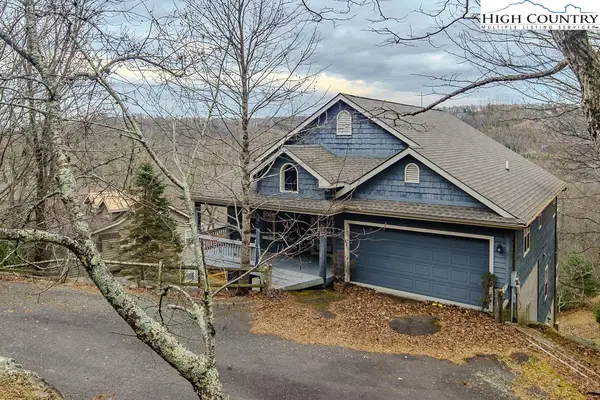 $775,000Active3 beds 4 baths2,448 sq. ft.
$775,000Active3 beds 4 baths2,448 sq. ft.1394 Grandview Drive Extension, Boone, NC 28607
MLS# 259324Listed by: BLOWING ROCK REAL ESTATE, LLC - New
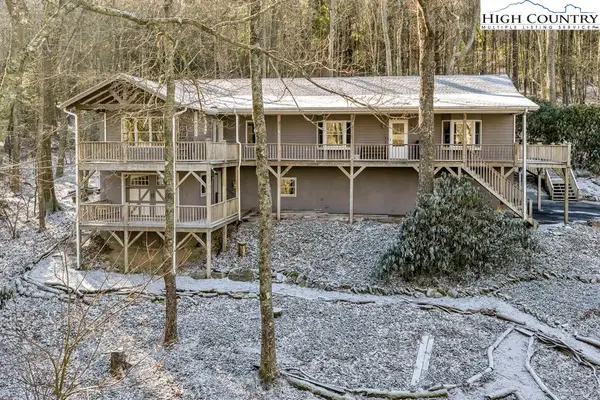 $749,000Active3 beds 3 baths2,714 sq. ft.
$749,000Active3 beds 3 baths2,714 sq. ft.472 Virgils Lane, Boone, NC 28607
MLS# 259158Listed by: STACIE PINEDA REAL ESTATE GROUP
