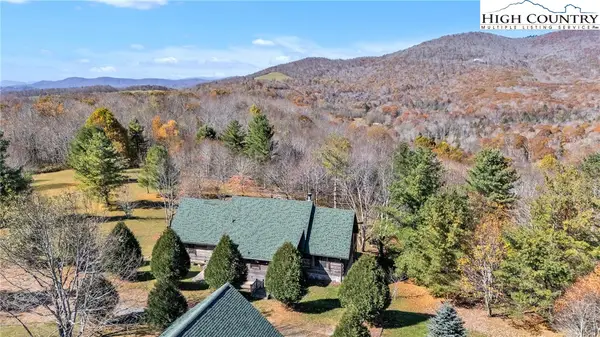- ERA
- North Carolina
- Boone
- 138 S Camp Road #103
138 S Camp Road #103, Boone, NC 28607
Local realty services provided by:ERA Live Moore
Listed by: scott warren
Office: boone realty
MLS#:256057
Source:NC_HCAR
Price summary
- Price:$949,900
- Price per sq. ft.:$199.06
- Monthly HOA dues:$450
About this home
Discover mountain living at its finest in this luxurious Adirondack-style townhome, ideally situated between Boone and Blowing Rock. With over 4,400 square feet of meticulously designed living space, this home offers an exceptional blend of rustic charm and modern elegance. From the moment you enter, it's clear this isn’t your typical townhome. The main level welcomes you with warm oak flooring and ceramic tile, flowing through a spacious open-concept layout that includes a beautifully appointed kitchen, elegant dining area, inviting living room, and a half bath. The primary suite on this floor offers a peaceful retreat with a walk-in shower and direct access to the covered outdoor area.
Step through a wall of windows and you’re greeted by a tranquil space perfect for relaxation, complete with mountain views, the soothing sounds of Winkler’s Creek, and a private hot tub. The kitchen is a chef’s dream, featuring custom oak cabinetry, granite countertops, a butcher block island, a stacked slate backsplash, a five-burner gas stove, and a convection wall oven. Access to the garage through a large utility room adds convenience to everyday living.
Upstairs, a cozy loft overlooks the main living area and leads to two generously sized bedrooms and a full bath with a double vanity. The finished walkout basement expands the home’s functionality with a spacious guest suite, partial kitchen, full bath, and a large entertainment area, complete with a dedicated theater room — perfect for movie nights or hosting guests.
Tucked in a scenic community with an inviting shared fire pit, this home is just under four miles from Downtown Boone. Whether you're seeking a full-time residence or a serene mountain escape, this High Country haven offers the perfect blend of comfort, style, and natural beauty.
Contact an agent
Home facts
- Year built:2009
- Listing ID #:256057
- Added:249 day(s) ago
- Updated:February 10, 2026 at 04:34 PM
Rooms and interior
- Bedrooms:4
- Total bathrooms:4
- Full bathrooms:3
- Half bathrooms:1
- Living area:4,429 sq. ft.
Heating and cooling
- Cooling:Central Air, Heat Pump
- Heating:Electric, Heat Pump
Structure and exterior
- Roof:Architectural, Metal, Shingle
- Year built:2009
- Building area:4,429 sq. ft.
- Lot area:0.07 Acres
Schools
- High school:Watauga
- Elementary school:Hardin Park
Finances and disclosures
- Price:$949,900
- Price per sq. ft.:$199.06
- Tax amount:$2,293
New listings near 138 S Camp Road #103
- New
 $640,000Active3 beds 3 baths2,204 sq. ft.
$640,000Active3 beds 3 baths2,204 sq. ft.835 Grady Winkler Road, Boone, NC 28607
MLS# 259889Listed by: PREMIER SOTHEBY'S INT'L REALTY - New
 $665,000Active4 beds 3 baths2,488 sq. ft.
$665,000Active4 beds 3 baths2,488 sq. ft.156 Tenessia's Way, Boone, NC 28607
MLS# 259746Listed by: BAXTER MOUNTAIN PROPERTIES - New
 $269,900Active2 beds 1 baths660 sq. ft.
$269,900Active2 beds 1 baths660 sq. ft.286 Faculty Street #201, Boone, NC 28607
MLS# 259927Listed by: GRAY BUCKNER REAL ESTATE LLC  $1,690,000Active5 beds 5 baths3,226 sq. ft.
$1,690,000Active5 beds 5 baths3,226 sq. ft.525 School House Road, Boone, NC 28607
MLS# 258792Listed by: ZEMA REALTY GROUP, LLC- New
 $390,000Active2 beds 1 baths1,185 sq. ft.
$390,000Active2 beds 1 baths1,185 sq. ft.229 Old Bristol Road, Boone, NC 28607
MLS# 259867Listed by: PREFERRED MOUNTAIN REAL ESTATE  $349,000Active0.3 Acres
$349,000Active0.3 AcresTBD Highway 421 South, Boone, NC 28607
MLS# 259770Listed by: BLUE RIDGE REALTY & INV. BLOWING ROCK $275,000Active2.77 Acres
$275,000Active2.77 AcresLot 318 Tonawanda Trail, Boone, NC 28607
MLS# 259797Listed by: DE CAMARA PROPERTIES $2,999,000Active3 beds 4 baths4,220 sq. ft.
$2,999,000Active3 beds 4 baths4,220 sq. ft.530 Howards Knob Road, Boone, NC 28607
MLS# 259656Listed by: REGENCY PROPERTIES $575,000Active3 beds 2 baths2,593 sq. ft.
$575,000Active3 beds 2 baths2,593 sq. ft.315 E Ridge, Boone, NC 28607
MLS# 259800Listed by: HOWARD HANNA ALLEN TATE REALTORS BOONE $50,000Active1.33 Acres
$50,000Active1.33 Acres0 Timberlane Drive, Boone, NC 28607
MLS# 100550789Listed by: COLDWELL BANKER PREFERRED PROPERTIES

