146 Miller Meadow Lane #Lot 42, Boone, NC 28607
Local realty services provided by:ERA Live Moore
146 Miller Meadow Lane #Lot 42,Boone, NC 28607
$440,000
- 2 Beds
- 3 Baths
- 1,024 sq. ft.
- Townhouse
- Active
Listed by: monica young
Office: howard hanna allen tate ashe high country realty
MLS#:258587
Source:NC_HCAR
Price summary
- Price:$440,000
- Price per sq. ft.:$429.69
- Monthly HOA dues:$330
About this home
Modern Mountain Townhome with Privacy and Style – Just Minutes from Boone & ASU
Located just 5 minutes from grocery stores and only 10 minutes from both Appalachian State University and downtown Boone, this beautifully appointed 2-bedroom, 2.5-bath townhome offers the perfect blend of convenience, privacy, and upscale comfort.
Step inside to an open-concept living, dining, and kitchen area with vaulted ceilings and Luxury Vinyl Plank flooring throughout. The kitchen features sleek quartz countertops and bar-side seating, which provides the perfect space for entertaining or everyday living.
Each spacious bedroom includes a walk-in closet and a private ensuite bathroom, with one featuring a custom glass-enclosed tile shower complete with a built-in storage niche and safety grab bars.
Enjoy peaceful mornings and quiet evenings on your back porch, which overlooks 3.2 acres of wooded development common space—providing a level of privacy rarely found in townhome living. Additional green space to the right of the home enhances that secluded feel even further.
A rare bonus: the extended-height, encapsulated crawl space offers ample dry storage for your seasonal decorations, kayaks, camping gear, or outdoor furniture during the winter months.
Whether you're seeking a full-time residence, a seasonal retreat, or an investment opportunity close to Appalachian State and the heart of Boone, this home checks every box.
Contact an agent
Home facts
- Year built:2022
- Listing ID #:258587
- Added:65 day(s) ago
- Updated:December 17, 2025 at 08:04 PM
Rooms and interior
- Bedrooms:2
- Total bathrooms:3
- Full bathrooms:2
- Half bathrooms:1
- Living area:1,024 sq. ft.
Heating and cooling
- Cooling:Heat Pump
- Heating:Electric, Fireplaces, Heat Pump
Structure and exterior
- Roof:Asphalt, Shingle
- Year built:2022
- Building area:1,024 sq. ft.
Schools
- High school:Watauga
- Elementary school:Hardin Park
Finances and disclosures
- Price:$440,000
- Price per sq. ft.:$429.69
- Tax amount:$1,202
New listings near 146 Miller Meadow Lane #Lot 42
- New
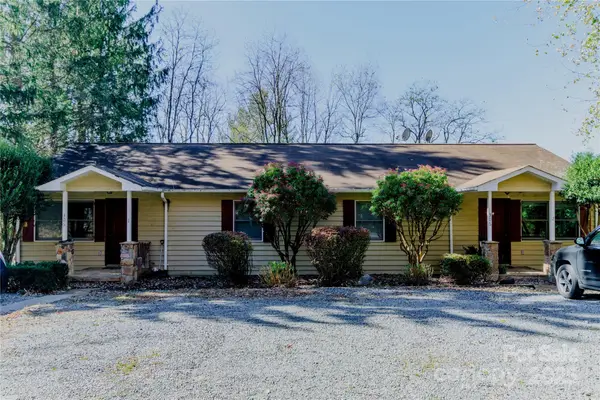 $549,000Active4 beds 4 baths1,832 sq. ft.
$549,000Active4 beds 4 baths1,832 sq. ft.306 Margot Road, Boone, NC 28607
MLS# 4330001Listed by: PAGE SAUDER - New
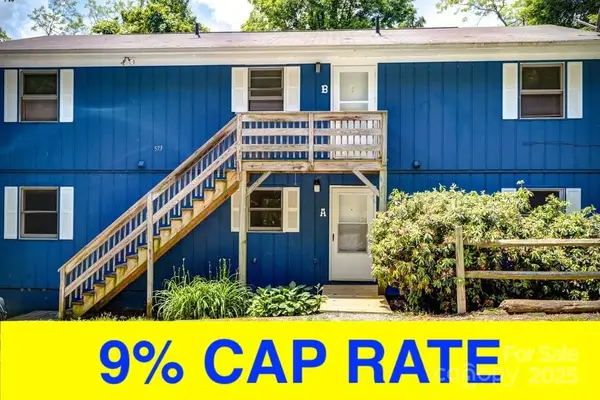 $1,390,000Active-- beds -- baths4,130 sq. ft.
$1,390,000Active-- beds -- baths4,130 sq. ft.573 & 591 Margo Road, Boone, NC 28607
MLS# 4329933Listed by: PAGE SAUDER - New
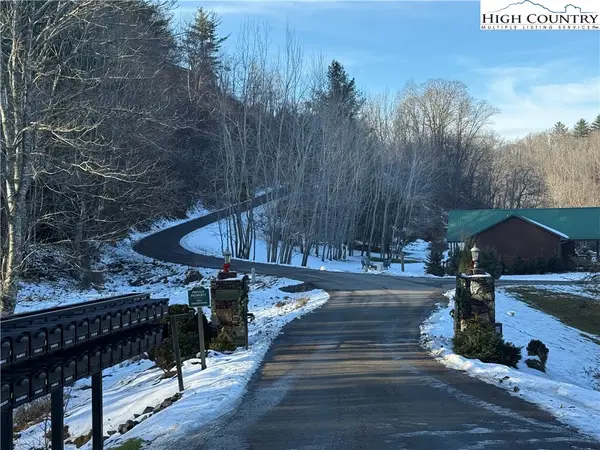 $42,000Active1.1 Acres
$42,000Active1.1 AcresTBD Waterstone Drive, Boone, NC 28607
MLS# 259348Listed by: DALTON WADE INC - New
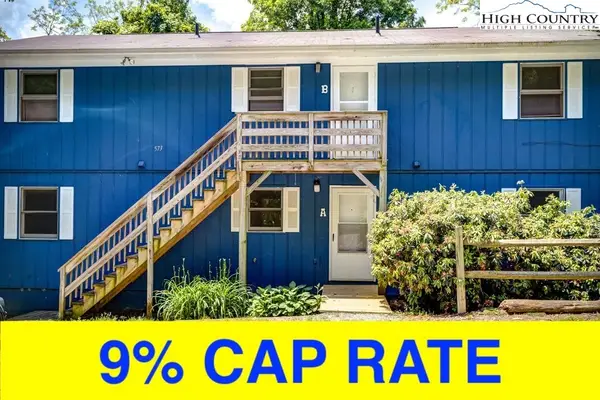 $1,390,000Active-- beds -- baths4,130 sq. ft.
$1,390,000Active-- beds -- baths4,130 sq. ft.591 & 573 Margo Road, Boone, NC 28607
MLS# 259369Listed by: PAGE SAUDER - New
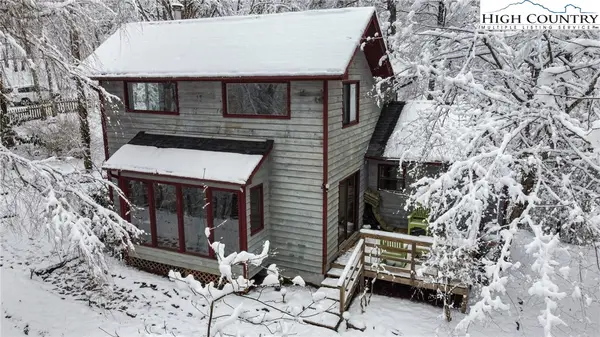 $459,900Active2 beds 1 baths1,207 sq. ft.
$459,900Active2 beds 1 baths1,207 sq. ft.1355 N Pine Run Road, Boone, NC 28607
MLS# 259172Listed by: QUINTO REALTY - New
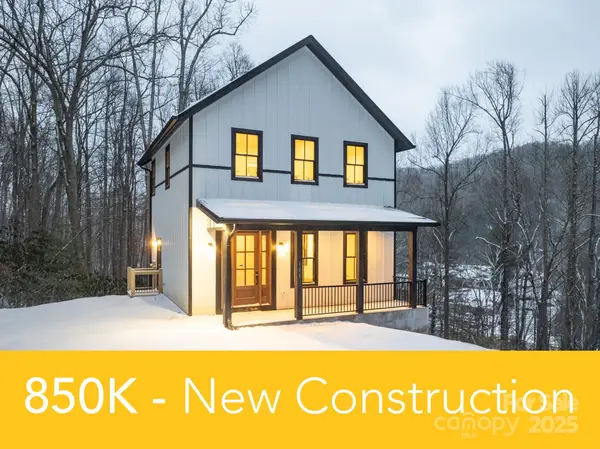 $850,000Active3 beds 3 baths2,143 sq. ft.
$850,000Active3 beds 3 baths2,143 sq. ft.131 Bryce Way, Boone, NC 28607
MLS# 4329202Listed by: DE CAMARA PROPERTIES INC - New
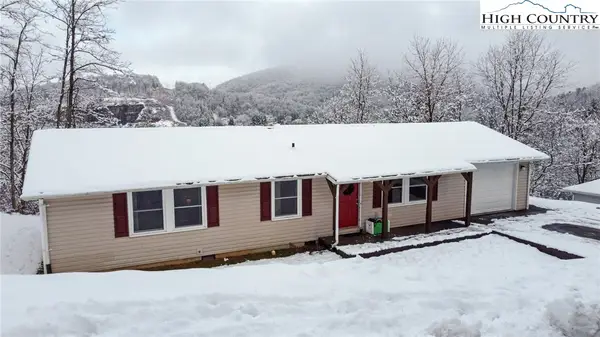 $345,000Active2 beds 2 baths1,346 sq. ft.
$345,000Active2 beds 2 baths1,346 sq. ft.500 White Laurel Lane, Boone, NC 28607
MLS# 259334Listed by: RE/MAX REALTY GROUP - New
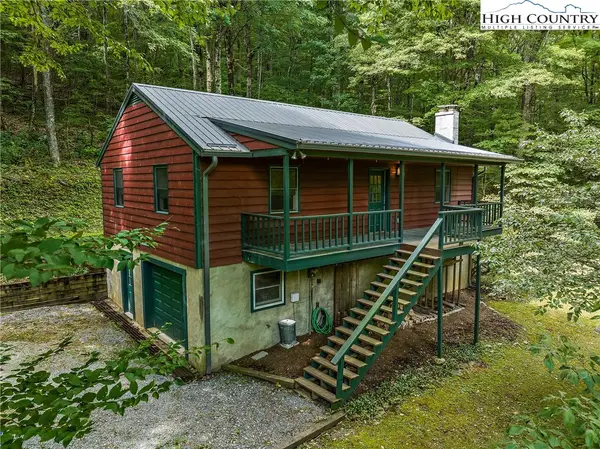 $399,000Active4 beds 2 baths2,082 sq. ft.
$399,000Active4 beds 2 baths2,082 sq. ft.178 Green Knob Mountain Road, Boone, NC 28607
MLS# 259322Listed by: HOWARD HANNA ALLEN TATE REAL ESTATE BLOWING ROCK - New
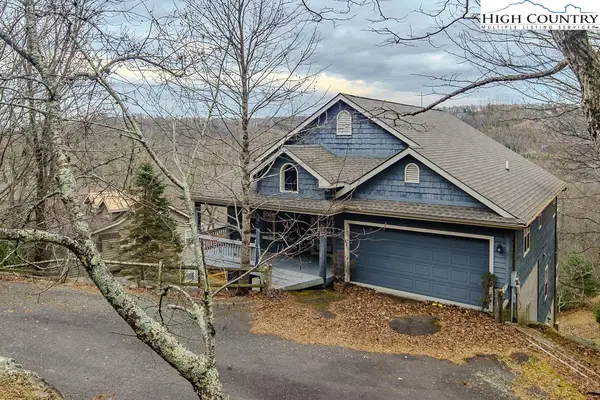 $775,000Active3 beds 4 baths2,448 sq. ft.
$775,000Active3 beds 4 baths2,448 sq. ft.1394 Grandview Drive Extension, Boone, NC 28607
MLS# 259324Listed by: BLOWING ROCK REAL ESTATE, LLC - New
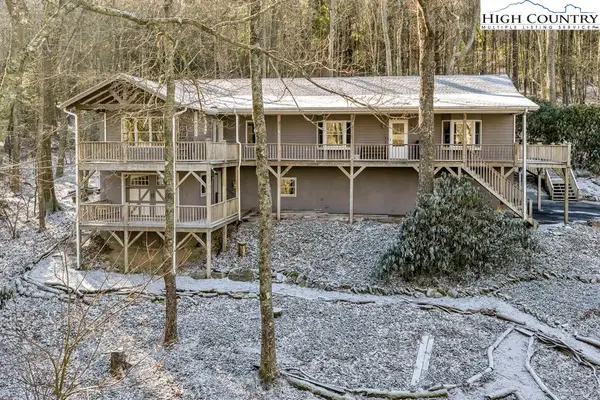 $749,000Active3 beds 3 baths2,714 sq. ft.
$749,000Active3 beds 3 baths2,714 sq. ft.472 Virgils Lane, Boone, NC 28607
MLS# 259158Listed by: STACIE PINEDA REAL ESTATE GROUP
