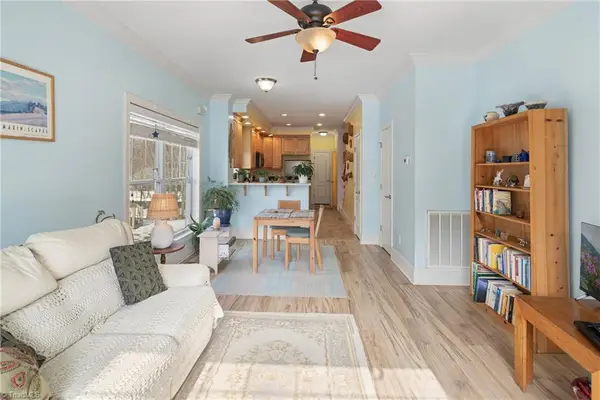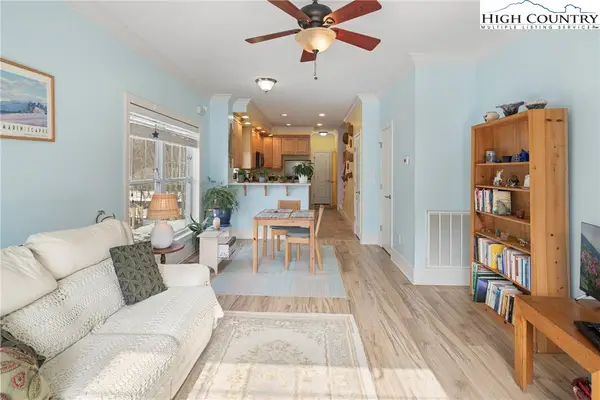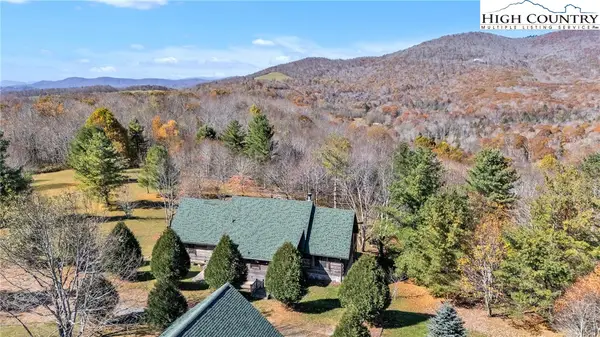1463 Snaggy Mountain Boulevard, Boone, NC 28607
Local realty services provided by:ERA Live Moore
1463 Snaggy Mountain Boulevard,Boone, NC 28607
$714,000
- 3 Beds
- 3 Baths
- 2,180 sq. ft.
- Single family
- Active
Listed by: carolyn bond, wayne bond
Office: realty one group results
MLS#:257997
Source:NC_HCAR
Price summary
- Price:$714,000
- Price per sq. ft.:$258.7
About this home
Well maintained, newer mountain style mountain home on 1.295 acres convenient to downtown Boone, ASU, hospital, shopping, fine dining & casual dining, rivers for fishing, tubing, kayaking or canoeing, parks & trails in the popular mountain town of Boone. There are 2 levels of porches, the upper-level porch surrounds the home, and the lower-level porch is partially wrapped around. As you enter the house there is a large open area that features a beautiful, vaulted ceiling, wood floors and includes the great room with fireplace, dining area & large kitchen. The dining area and great room have a wall of windows allowing natural light & brightness into the home. Great area for gathering with family & friends. The dining room has double glass doors leading to the back deck and grilling area. The primary bedroom with a beautiful, tiled bathroom, walk-in closet, laundry room and half bath completes the main level of the house. The lower level of the house contains 2 bedrooms (each with access to the lower wrap around deck), a full tiled bath and a bonus room (currently used as a bunk room). This house comes fully furnished and is very attractive. End of road privacy is a plus! House is move-in ready. Short term and long-term rentals are allowed!
Contact an agent
Home facts
- Year built:2022
- Listing ID #:257997
- Added:118 day(s) ago
- Updated:February 10, 2026 at 04:34 PM
Rooms and interior
- Bedrooms:3
- Total bathrooms:3
- Full bathrooms:2
- Half bathrooms:1
- Living area:2,180 sq. ft.
Heating and cooling
- Cooling:Central Air, Heat Pump
- Heating:Electric, Fireplaces, Heat Pump
Structure and exterior
- Roof:Metal
- Year built:2022
- Building area:2,180 sq. ft.
- Lot area:1.29 Acres
Schools
- High school:Watauga
- Elementary school:Hardin Park
Utilities
- Sewer:Septic Available, Septic Tank
Finances and disclosures
- Price:$714,000
- Price per sq. ft.:$258.7
- Tax amount:$1,498
New listings near 1463 Snaggy Mountain Boulevard
- New
 $335,000Active2 beds 2 baths1,288 sq. ft.
$335,000Active2 beds 2 baths1,288 sq. ft.176 Parkway Ridge, Boone, NC 28607
MLS# 259898Listed by: KELLER WILLIAMS HIGH COUNTRY - New
 $325,000Active2 beds 2 baths
$325,000Active2 beds 2 baths135 Stratford Lane, Boone, NC 28607
MLS# 1208771Listed by: GATEWOOD GROUP REAL ESTATE - New
 $325,000Active2 beds 2 baths1,240 sq. ft.
$325,000Active2 beds 2 baths1,240 sq. ft.135 Stratford Lane, Boone, NC 28607
MLS# 259920Listed by: GATEWOOD GROUP REAL ESTATE - New
 $640,000Active3 beds 3 baths2,204 sq. ft.
$640,000Active3 beds 3 baths2,204 sq. ft.835 Grady Winkler Road, Boone, NC 28607
MLS# 259889Listed by: PREMIER SOTHEBY'S INT'L REALTY - New
 $665,000Active4 beds 3 baths2,488 sq. ft.
$665,000Active4 beds 3 baths2,488 sq. ft.156 Tenessia's Way, Boone, NC 28607
MLS# 259746Listed by: BAXTER MOUNTAIN PROPERTIES - New
 $269,900Active2 beds 1 baths660 sq. ft.
$269,900Active2 beds 1 baths660 sq. ft.286 Faculty Street #201, Boone, NC 28607
MLS# 259927Listed by: GRAY BUCKNER REAL ESTATE LLC  $1,690,000Active5 beds 5 baths3,226 sq. ft.
$1,690,000Active5 beds 5 baths3,226 sq. ft.525 School House Road, Boone, NC 28607
MLS# 258792Listed by: ZEMA REALTY GROUP, LLC $390,000Active2 beds 1 baths1,185 sq. ft.
$390,000Active2 beds 1 baths1,185 sq. ft.229 Old Bristol Road, Boone, NC 28607
MLS# 259867Listed by: PREFERRED MOUNTAIN REAL ESTATE $349,000Active0.3 Acres
$349,000Active0.3 AcresTBD Highway 421 South, Boone, NC 28607
MLS# 259770Listed by: BLUE RIDGE REALTY & INV. BLOWING ROCK $275,000Active2.77 Acres
$275,000Active2.77 AcresLot 318 Tonawanda Trail, Boone, NC 28607
MLS# 259797Listed by: DE CAMARA PROPERTIES

