1469 W King Street #201, Boone, NC 28607
Local realty services provided by:ERA Live Moore
Listed by: terri boyer, derek boyer
Office: keller williams high country
MLS#:257473
Source:NC_HCAR
Price summary
- Price:$175,000
- Price per sq. ft.:$311.94
- Monthly HOA dues:$187
About this home
Looking for a low-maintenance, high-demand rental property in the heart of Boone? This updated condo offers everything an investor or App State parent could want: an unbeatable location, strong tenant appeal, and immediate rental potential.
Just minutes from Appalachian State University and steps from the AppalCart stop right in the parking lot, this property offers unmatched accessibility for students, faculty, and professionals alike. Tenants can easily hop on the free bus or enjoy a quick walk to Boone’s vibrant downtown, which is home to boutique shops, award-winning restaurants, and local breweries.
Inside, the unit features an updated kitchen with modern finishes, appealing to today’s renters who value both style and function. Whether you plan to lease to a student or a professional, the fresh look and clean condition make it easy to market and command competitive rent.
The one-bedroom layout means tenants won’t have to share their space: no roommates, just privacy and comfort. This setup is in high demand among grad students, professionals, and renters looking for an alternative to shared housing, giving you a competitive edge in attracting quality tenants and commanding premium rental rates.
With Boone’s strong year-round rental demand, fueled by the university, growing tourism, and the thriving downtown scene, this condo has the potential to deliver consistent returns and minimal vacancy risk. Low-maintenance living, convenient transit, and walkable access to amenities mean you can attract quality tenants with ease.
Whether you’re adding to your portfolio or making your first investment, this is a rare chance to secure a move-in-ready property in one of Boone’s most desirable locations.
Contact an agent
Home facts
- Year built:1981
- Listing ID #:257473
- Added:286 day(s) ago
- Updated:December 17, 2025 at 08:04 PM
Rooms and interior
- Bedrooms:1
- Total bathrooms:1
- Full bathrooms:1
- Living area:561 sq. ft.
Heating and cooling
- Cooling:Wall Window Units
- Heating:Baseboard, Electric
Structure and exterior
- Roof:Metal
- Year built:1981
- Building area:561 sq. ft.
Schools
- High school:Watauga
- Elementary school:Hardin Park
Utilities
- Water:Public
- Sewer:Public Sewer
Finances and disclosures
- Price:$175,000
- Price per sq. ft.:$311.94
- Tax amount:$832
New listings near 1469 W King Street #201
- New
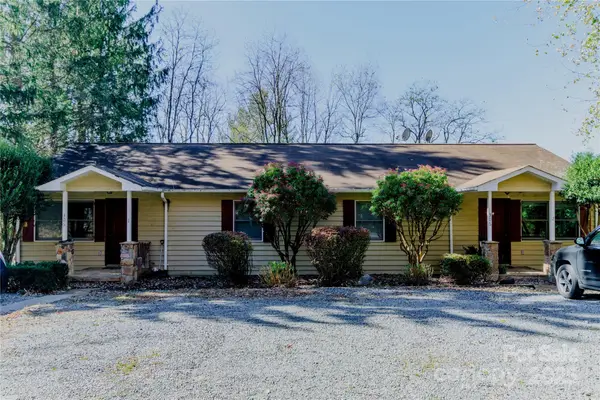 $549,000Active4 beds 4 baths1,832 sq. ft.
$549,000Active4 beds 4 baths1,832 sq. ft.306 Margot Road, Boone, NC 28607
MLS# 4330001Listed by: PAGE SAUDER - New
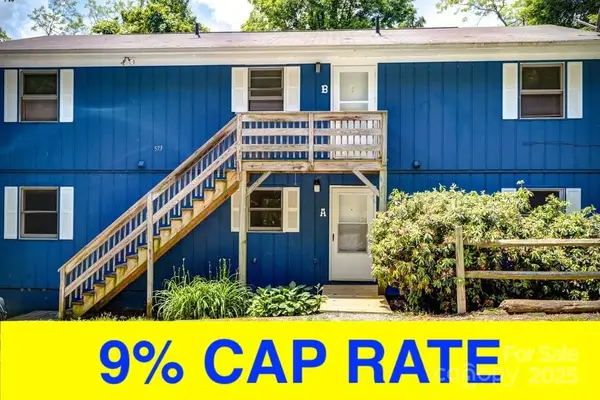 $1,390,000Active-- beds -- baths4,130 sq. ft.
$1,390,000Active-- beds -- baths4,130 sq. ft.573 & 591 Margo Road, Boone, NC 28607
MLS# 4329933Listed by: PAGE SAUDER - New
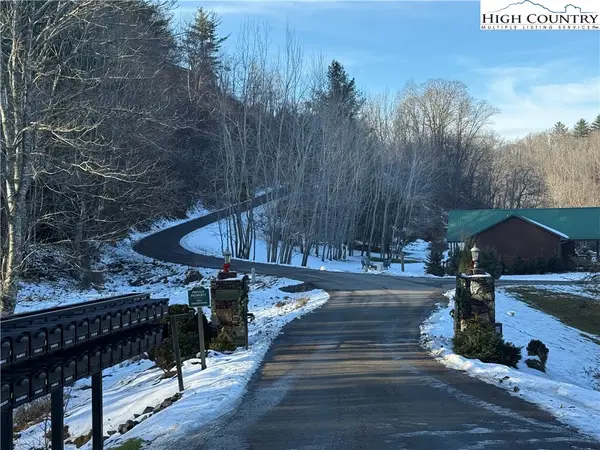 $42,000Active1.1 Acres
$42,000Active1.1 AcresTBD Waterstone Drive, Boone, NC 28607
MLS# 259348Listed by: DALTON WADE INC - New
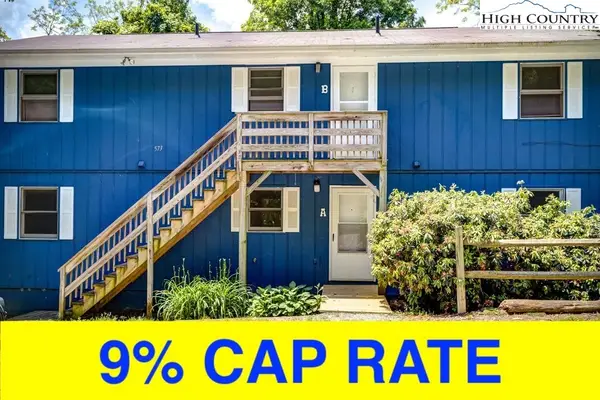 $1,390,000Active-- beds -- baths4,130 sq. ft.
$1,390,000Active-- beds -- baths4,130 sq. ft.591 & 573 Margo Road, Boone, NC 28607
MLS# 259369Listed by: PAGE SAUDER - New
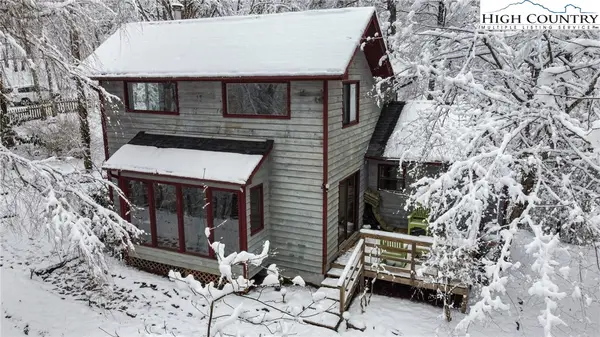 $459,900Active2 beds 1 baths1,207 sq. ft.
$459,900Active2 beds 1 baths1,207 sq. ft.1355 N Pine Run Road, Boone, NC 28607
MLS# 259172Listed by: QUINTO REALTY - New
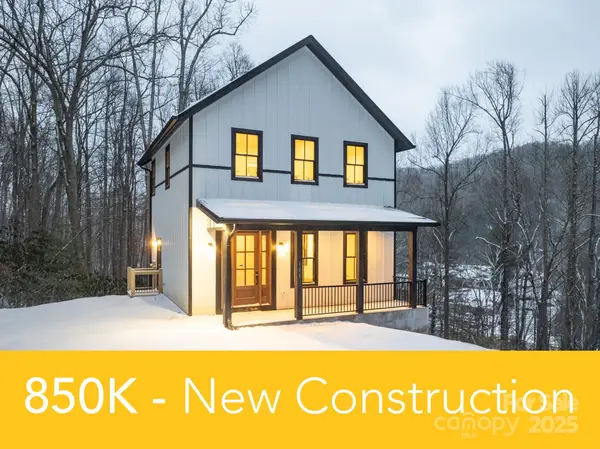 $850,000Active3 beds 3 baths2,143 sq. ft.
$850,000Active3 beds 3 baths2,143 sq. ft.131 Bryce Way, Boone, NC 28607
MLS# 4329202Listed by: DE CAMARA PROPERTIES INC - New
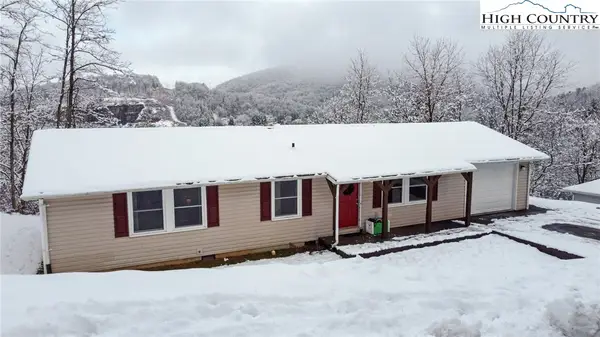 $345,000Active2 beds 2 baths1,346 sq. ft.
$345,000Active2 beds 2 baths1,346 sq. ft.500 White Laurel Lane, Boone, NC 28607
MLS# 259334Listed by: RE/MAX REALTY GROUP - New
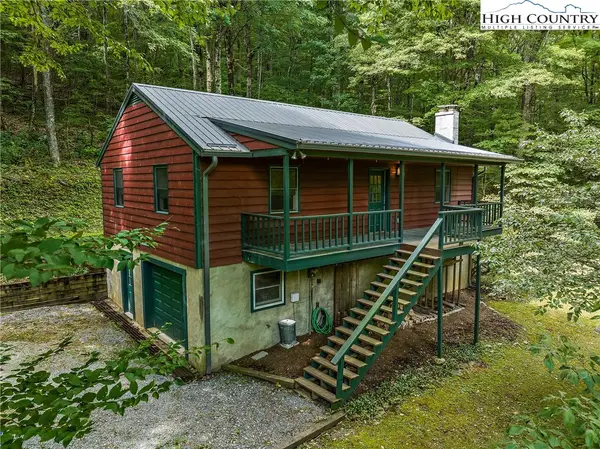 $399,000Active4 beds 2 baths2,082 sq. ft.
$399,000Active4 beds 2 baths2,082 sq. ft.178 Green Knob Mountain Road, Boone, NC 28607
MLS# 259322Listed by: HOWARD HANNA ALLEN TATE REAL ESTATE BLOWING ROCK - New
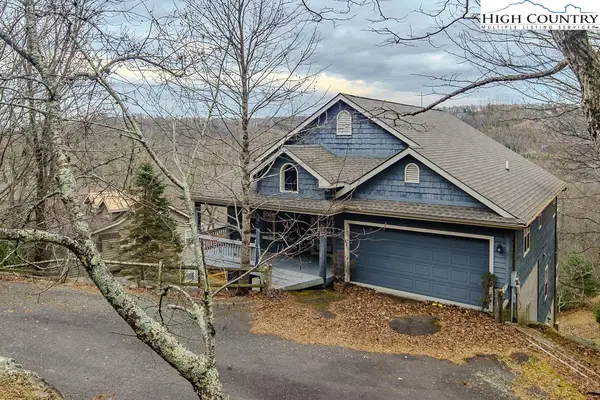 $775,000Active3 beds 4 baths2,448 sq. ft.
$775,000Active3 beds 4 baths2,448 sq. ft.1394 Grandview Drive Extension, Boone, NC 28607
MLS# 259324Listed by: BLOWING ROCK REAL ESTATE, LLC - New
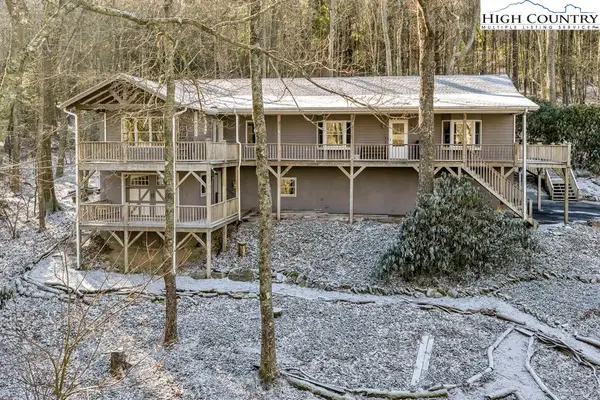 $749,000Active3 beds 3 baths2,714 sq. ft.
$749,000Active3 beds 3 baths2,714 sq. ft.472 Virgils Lane, Boone, NC 28607
MLS# 259158Listed by: STACIE PINEDA REAL ESTATE GROUP
