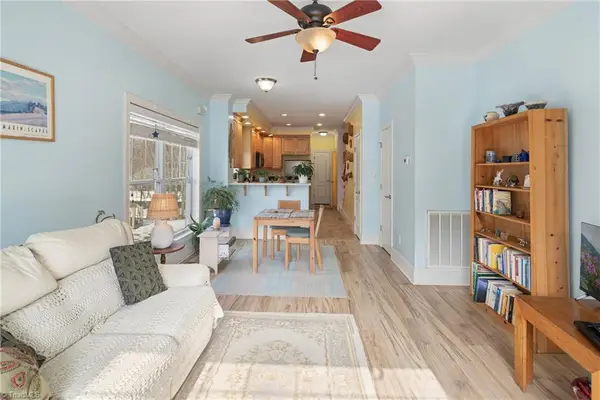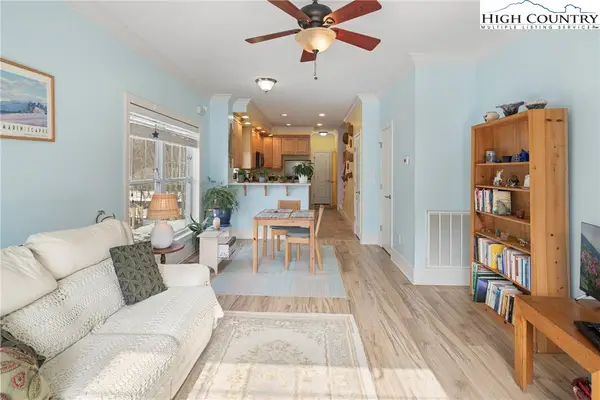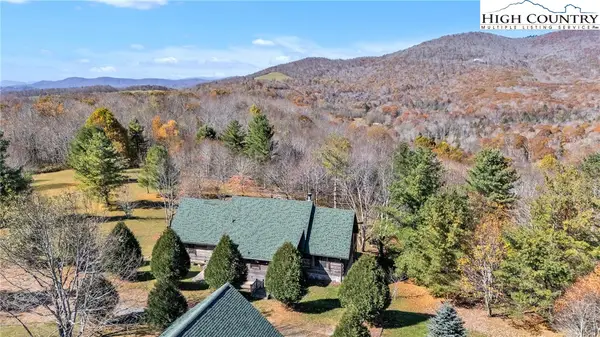151 Deer Valley Drive #113, Boone, NC 28607
Local realty services provided by:ERA Live Moore
151 Deer Valley Drive #113,Boone, NC 28607
$485,000
- 3 Beds
- 2 Baths
- 1,454 sq. ft.
- Condominium
- Active
Listed by: will buckner
Office: gray buckner real estate llc.
MLS#:258416
Source:NC_HCAR
Price summary
- Price:$485,000
- Price per sq. ft.:$333.56
- Monthly HOA dues:$250
About this home
Price Change from $499,000 to $485,000, A rare property in the Boone Market, they only come around every now and then, This condo is spacious and well kept and needs nothing, one level living with a 3 bedroom 2 bath configuration, gas log fireplace and mirrored wall in the living room, A pleasant deck takes you to a view of the adjacent tennis clubs courts, This condo is very well located with all of Boones amenities only steps away, The HVAC system was replaced in 2022, and you could move in immediately if you so desired, Act quickly good properties like this do not last on our market, Get a membership at the adjacent Deer Valley Athletic Club, which has indoor and outdoor tennis, and nice pool, ride the Blue Ridge Parkway, cheer on the Mountaineers and Pioneers, What a great way to live in Boone NC. Call today. ESA pets with docs and no short term rentals allowed.
Contact an agent
Home facts
- Year built:2000
- Listing ID #:258416
- Added:120 day(s) ago
- Updated:February 10, 2026 at 04:34 PM
Rooms and interior
- Bedrooms:3
- Total bathrooms:2
- Full bathrooms:2
- Living area:1,454 sq. ft.
Heating and cooling
- Heating:Electric, Heat Pump
Structure and exterior
- Roof:Architectural, Shingle
- Year built:2000
- Building area:1,454 sq. ft.
Schools
- High school:Watauga
- Elementary school:Hardin Park
Utilities
- Water:Public
- Sewer:Public Sewer
Finances and disclosures
- Price:$485,000
- Price per sq. ft.:$333.56
- Tax amount:$1,810
New listings near 151 Deer Valley Drive #113
- New
 $335,000Active2 beds 2 baths1,288 sq. ft.
$335,000Active2 beds 2 baths1,288 sq. ft.176 Parkway Ridge, Boone, NC 28607
MLS# 259898Listed by: KELLER WILLIAMS HIGH COUNTRY - New
 $325,000Active2 beds 2 baths
$325,000Active2 beds 2 baths135 Stratford Lane, Boone, NC 28607
MLS# 1208771Listed by: GATEWOOD GROUP REAL ESTATE - New
 $325,000Active2 beds 2 baths1,240 sq. ft.
$325,000Active2 beds 2 baths1,240 sq. ft.135 Stratford Lane, Boone, NC 28607
MLS# 259920Listed by: GATEWOOD GROUP REAL ESTATE - New
 $640,000Active3 beds 3 baths2,204 sq. ft.
$640,000Active3 beds 3 baths2,204 sq. ft.835 Grady Winkler Road, Boone, NC 28607
MLS# 259889Listed by: PREMIER SOTHEBY'S INT'L REALTY - New
 $665,000Active4 beds 3 baths2,488 sq. ft.
$665,000Active4 beds 3 baths2,488 sq. ft.156 Tenessia's Way, Boone, NC 28607
MLS# 259746Listed by: BAXTER MOUNTAIN PROPERTIES - New
 $269,900Active2 beds 1 baths660 sq. ft.
$269,900Active2 beds 1 baths660 sq. ft.286 Faculty Street #201, Boone, NC 28607
MLS# 259927Listed by: GRAY BUCKNER REAL ESTATE LLC  $1,690,000Active5 beds 5 baths3,226 sq. ft.
$1,690,000Active5 beds 5 baths3,226 sq. ft.525 School House Road, Boone, NC 28607
MLS# 258792Listed by: ZEMA REALTY GROUP, LLC $390,000Active2 beds 1 baths1,185 sq. ft.
$390,000Active2 beds 1 baths1,185 sq. ft.229 Old Bristol Road, Boone, NC 28607
MLS# 259867Listed by: PREFERRED MOUNTAIN REAL ESTATE $349,000Active0.3 Acres
$349,000Active0.3 AcresTBD Highway 421 South, Boone, NC 28607
MLS# 259770Listed by: BLUE RIDGE REALTY & INV. BLOWING ROCK $275,000Active2.77 Acres
$275,000Active2.77 AcresLot 318 Tonawanda Trail, Boone, NC 28607
MLS# 259797Listed by: DE CAMARA PROPERTIES

