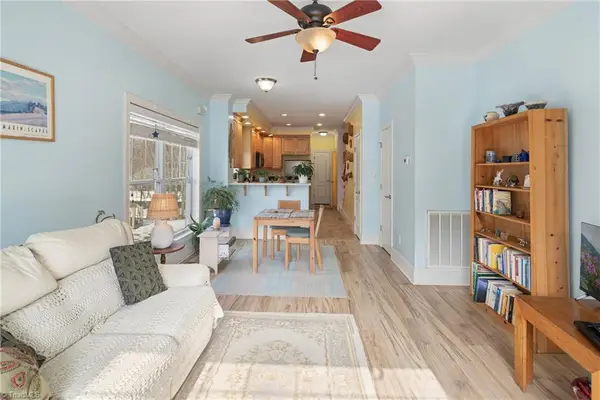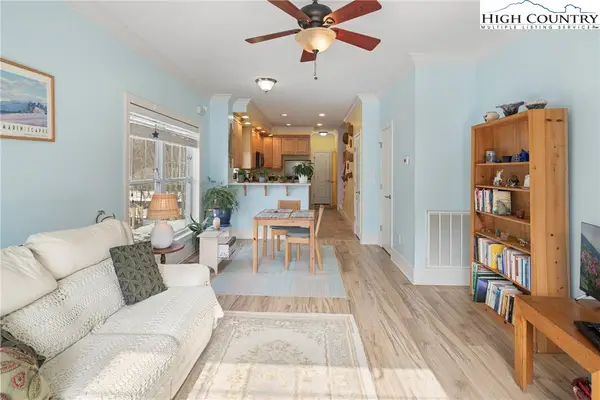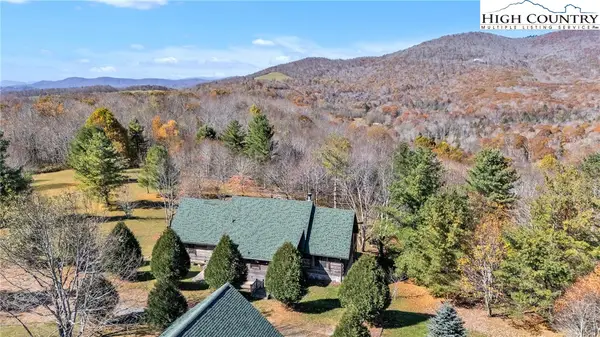155 Gateway Drive #201, Boone, NC 28607
Local realty services provided by:ERA Live Moore
155 Gateway Drive #201,Boone, NC 28607
$525,000
- 2 Beds
- 2 Baths
- 1,397 sq. ft.
- Condominium
- Active
Listed by: glo kearns
Office: re/max realty group
MLS#:258447
Source:NC_HCAR
Price summary
- Price:$525,000
- Price per sq. ft.:$375.81
- Monthly HOA dues:$333
About this home
One level 2BR/2BA open concept condo filled with natural light. Conveniently located just minutes from ASU, Watauga Medical, Greenway Trail, Watauga Rec Center, The Shops at Shadowline and downtown Boone! Covered parking and elevator make this home easily accessible. Luxury finishes throughout including granite countertops, stainless steel appliances, high ceilings with crown mouldings, stone fireplace equipped with gas logs and a covered porch. The primary suite has a beautifully appointed bathroom with garden tub and separate walk-in shower, a large walk-in closet and a tray ceiling. The secondary/guest bedroom has a large walk-in closet. Additionally, the floor plan offers great flexiblilty with a bonus room that could be utilized as a home office, formal dining room, den or additional sleeping area. Kensington Gate is a small 55+ community that features secured buildings with keypad, a beautiful clubhouse with full kitchen, workout facilities and common green spaces-all close to everything Boone has to offer!
Contact an agent
Home facts
- Year built:2024
- Listing ID #:258447
- Added:124 day(s) ago
- Updated:February 10, 2026 at 04:34 PM
Rooms and interior
- Bedrooms:2
- Total bathrooms:2
- Full bathrooms:2
- Living area:1,397 sq. ft.
Heating and cooling
- Cooling:Central Air, Heat Pump
- Heating:Electric, Fireplaces, Heat Pump
Structure and exterior
- Roof:Architectural, Shingle
- Year built:2024
- Building area:1,397 sq. ft.
Schools
- High school:Watauga
- Elementary school:Hardin Park
Utilities
- Water:Public
- Sewer:Public Sewer
Finances and disclosures
- Price:$525,000
- Price per sq. ft.:$375.81
- Tax amount:$3,281
New listings near 155 Gateway Drive #201
- New
 $335,000Active2 beds 2 baths1,288 sq. ft.
$335,000Active2 beds 2 baths1,288 sq. ft.176 Parkway Ridge, Boone, NC 28607
MLS# 259898Listed by: KELLER WILLIAMS HIGH COUNTRY - New
 $325,000Active2 beds 2 baths
$325,000Active2 beds 2 baths135 Stratford Lane, Boone, NC 28607
MLS# 1208771Listed by: GATEWOOD GROUP REAL ESTATE - New
 $325,000Active2 beds 2 baths1,240 sq. ft.
$325,000Active2 beds 2 baths1,240 sq. ft.135 Stratford Lane, Boone, NC 28607
MLS# 259920Listed by: GATEWOOD GROUP REAL ESTATE - New
 $640,000Active3 beds 3 baths2,204 sq. ft.
$640,000Active3 beds 3 baths2,204 sq. ft.835 Grady Winkler Road, Boone, NC 28607
MLS# 259889Listed by: PREMIER SOTHEBY'S INT'L REALTY - New
 $665,000Active4 beds 3 baths2,488 sq. ft.
$665,000Active4 beds 3 baths2,488 sq. ft.156 Tenessia's Way, Boone, NC 28607
MLS# 259746Listed by: BAXTER MOUNTAIN PROPERTIES - New
 $269,900Active2 beds 1 baths660 sq. ft.
$269,900Active2 beds 1 baths660 sq. ft.286 Faculty Street #201, Boone, NC 28607
MLS# 259927Listed by: GRAY BUCKNER REAL ESTATE LLC  $1,690,000Active5 beds 5 baths3,226 sq. ft.
$1,690,000Active5 beds 5 baths3,226 sq. ft.525 School House Road, Boone, NC 28607
MLS# 258792Listed by: ZEMA REALTY GROUP, LLC $390,000Active2 beds 1 baths1,185 sq. ft.
$390,000Active2 beds 1 baths1,185 sq. ft.229 Old Bristol Road, Boone, NC 28607
MLS# 259867Listed by: PREFERRED MOUNTAIN REAL ESTATE $349,000Active0.3 Acres
$349,000Active0.3 AcresTBD Highway 421 South, Boone, NC 28607
MLS# 259770Listed by: BLUE RIDGE REALTY & INV. BLOWING ROCK $275,000Active2.77 Acres
$275,000Active2.77 AcresLot 318 Tonawanda Trail, Boone, NC 28607
MLS# 259797Listed by: DE CAMARA PROPERTIES

