160 Capote Court, Boone, NC 28607
Local realty services provided by:ERA Live Moore
Listed by: matthew de camara
Office: de camara properties inc
MLS#:4319414
Source:CH
160 Capote Court,Boone, NC 28607
$850,000
- 3 Beds
- 4 Baths
- 2,907 sq. ft.
- Single family
- Active
Price summary
- Price:$850,000
- Price per sq. ft.:$292.4
- Monthly HOA dues:$22.92
About this home
3BR/3BA - Custom Log cabin on 2.9 Acres in Boone! This cabin is absolutely immaculate - one owner, never been rented. Peaceful, end of the road privacy surrounded by woods. Once inside this cabin you'll fall in love with the massive cathedral ceilings and lots of windows. The craftsmanship and overall quality of this home is on full display the minute you walk in the front door. The primary bedroom and bath are on the main level as well as the laundry room and half bath. There are two bedrooms upstairs as well as a full bath as well as a gorgeous loft. On the lower level you have lots of additional space and extra rooms for den, sleeping, workout room, you name it as well as a full bath. The decks on this house are plentiful - large covered deck on the front of the home and on the back you have 2/3 screen in porch and 1/3 open for grilling ,etc. Once you step foot on the back patio you'll feel instantly relaxed and you'll be able to take in the mountain air. Come take a look at this cabin soon before it's gone!
Contact an agent
Home facts
- Year built:2014
- Listing ID #:4319414
- Updated:January 09, 2026 at 06:55 PM
Rooms and interior
- Bedrooms:3
- Total bathrooms:4
- Full bathrooms:3
- Half bathrooms:1
- Living area:2,907 sq. ft.
Heating and cooling
- Cooling:Heat Pump
- Heating:Heat Pump
Structure and exterior
- Roof:Metal
- Year built:2014
- Building area:2,907 sq. ft.
- Lot area:2.93 Acres
Schools
- High school:Watauga
- Elementary school:Parkway
Utilities
- Water:Well
- Sewer:Septic (At Site)
Finances and disclosures
- Price:$850,000
- Price per sq. ft.:$292.4
New listings near 160 Capote Court
- New
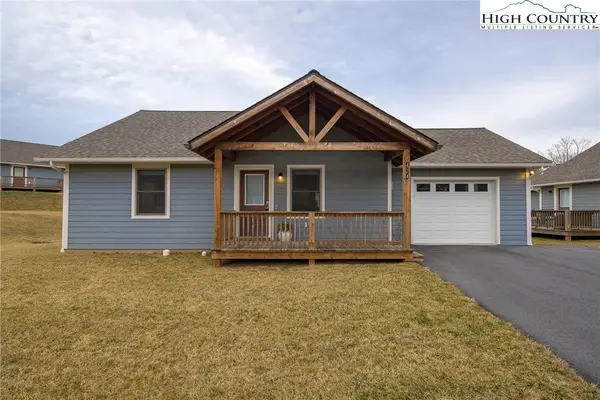 $435,000Active2 beds 3 baths1,024 sq. ft.
$435,000Active2 beds 3 baths1,024 sq. ft.424 Townhomes Place, Boone, NC 28607
MLS# 259562Listed by: RE/MAX REALTY GROUP - New
 $399,000Active2 beds 2 baths896 sq. ft.
$399,000Active2 beds 2 baths896 sq. ft.140 Alexander Drive, Boone, NC 28607
MLS# 259595Listed by: 828 REAL ESTATE - New
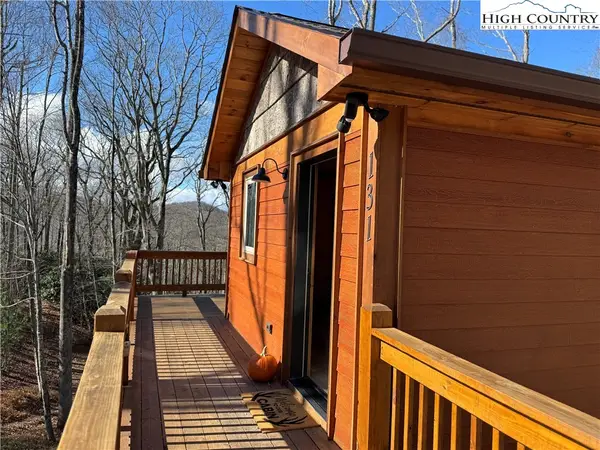 $450,000Active2 beds 2 baths1,040 sq. ft.
$450,000Active2 beds 2 baths1,040 sq. ft.131 Ollie Trail, Boone, NC 28607
MLS# 259521Listed by: BLOWING ROCK REAL ESTATE, LLC - New
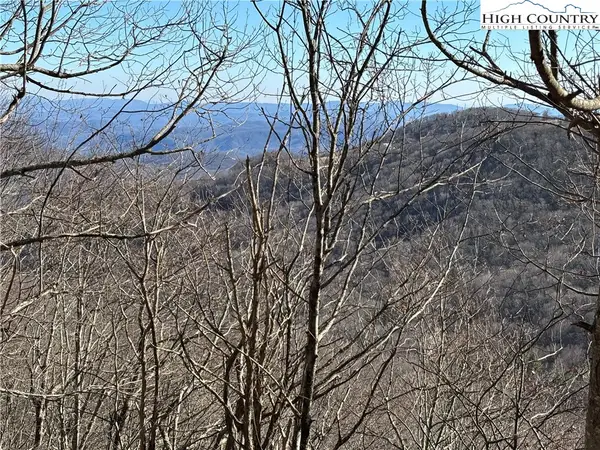 $190,000Active4.06 Acres
$190,000Active4.06 AcresTBD State View Road, Boone, NC 28607
MLS# 259523Listed by: CENTURY 21 MOUNTAIN VISTAS - New
 $299,900Active2 beds 2 baths990 sq. ft.
$299,900Active2 beds 2 baths990 sq. ft.180 Village Drive #1C4, Boone, NC 28607
MLS# 259529Listed by: BOONE REAL ESTATE - New
 $115,000Active6.09 Acres
$115,000Active6.09 AcresTBD Misty Mountain Road, Boone, NC 28607
MLS# 259536Listed by: KELLER WILLIAMS HIGH COUNTRY - New
 $110,000Active1.01 Acres
$110,000Active1.01 AcresLot 2A Whispering Pines Road, Boone, NC 28607
MLS# 259464Listed by: ELEVATE LAND & REALTY BANNER ELK - New
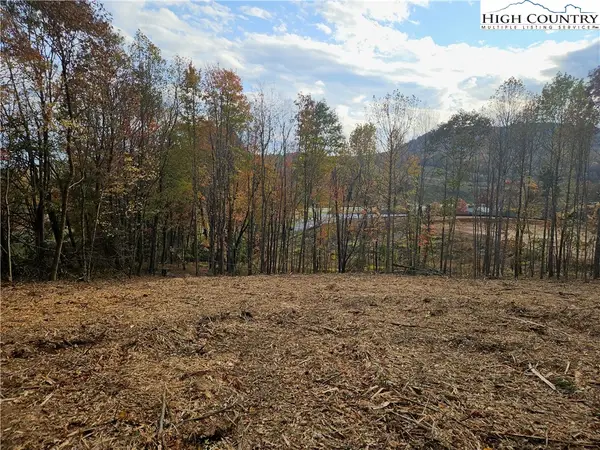 $110,000Active0.99 Acres
$110,000Active0.99 AcresLot 2B Whispering Pines Road, Boone, NC 28607
MLS# 259466Listed by: ELEVATE LAND & REALTY BANNER ELK 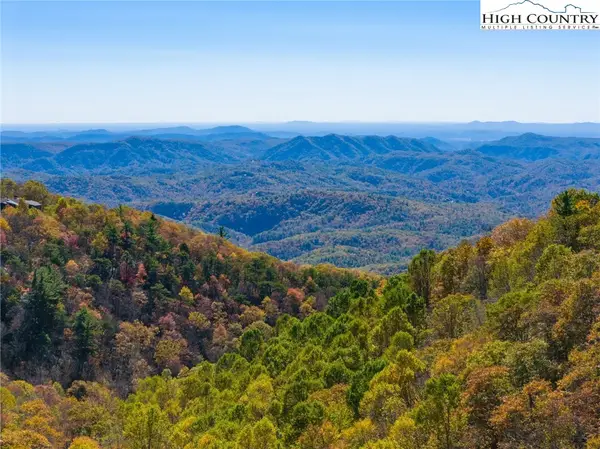 $569,000Active22.35 Acres
$569,000Active22.35 Acres671 Greystone Drive, Boone, NC 28607
MLS# 258735Listed by: ELEVATE LAND & REALTY BANNER ELK- New
 $949,000Active3 beds 3 baths2,286 sq. ft.
$949,000Active3 beds 3 baths2,286 sq. ft.276 Storie Road, Boone, NC 28607
MLS# 259389Listed by: RE/MAX REALTY GROUP
