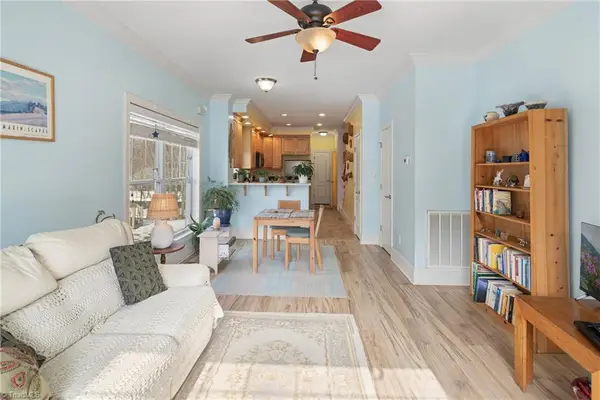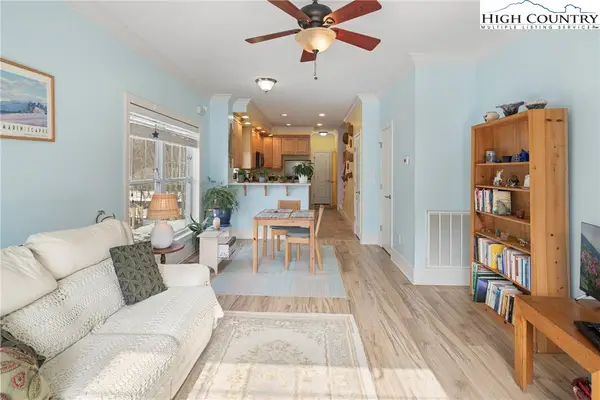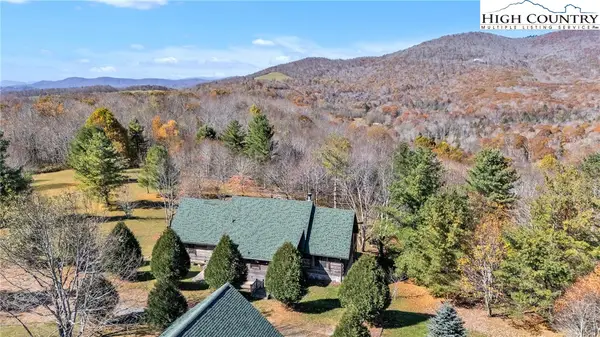160 W Grandview Heights, Boone, NC 28607
Local realty services provided by:ERA Live Moore
160 W Grandview Heights,Boone, NC 28607
$444,000
- 2 Beds
- 2 Baths
- 1,043 sq. ft.
- Single family
- Active
Listed by: ben mckay
Office: howard hanna allen tate realtors boone
MLS#:259087
Source:NC_HCAR
Price summary
- Price:$444,000
- Price per sq. ft.:$425.7
About this home
Location! Location! Location! Updated Home Near Campus
Beautifully updated and move-in ready, this charming 2-bedroom, 2-bath home offers modern comfort in an unbeatable location—just a short walk to campus. Recently renovated throughout, the home features a spacious primary bedroom with an ensuite bathroom, along with a long list of major upgrades including a new roof and gutters, new bathrooms, new HVAC system, and new windows for energy efficiency and peace of mind.
The large backyard makes for great outdoor living, complete with a cozy firepit and an established raised garden bed ready for your herbs and vegetables. Paved driveway and spacious carport completes this quaint in town home. Whether you’re looking for a primary residence, a rental investment, or a convenient home near campus that is centrally located to everything the High Country has to offer. This property checks all the boxes.
Welcome Home!
Contact an agent
Home facts
- Year built:1961
- Listing ID #:259087
- Added:89 day(s) ago
- Updated:February 10, 2026 at 04:34 PM
Rooms and interior
- Bedrooms:2
- Total bathrooms:2
- Full bathrooms:2
- Living area:1,043 sq. ft.
Heating and cooling
- Cooling:Central Air
- Heating:Electric, Forced Air, Heat - Wood Stove
Structure and exterior
- Roof:Asphalt, Shingle
- Year built:1961
- Building area:1,043 sq. ft.
- Lot area:0.35 Acres
Schools
- High school:Watauga
- Elementary school:Hardin Park
Utilities
- Water:Public
- Sewer:Public Sewer
Finances and disclosures
- Price:$444,000
- Price per sq. ft.:$425.7
- Tax amount:$3,209
New listings near 160 W Grandview Heights
- New
 $335,000Active2 beds 2 baths1,288 sq. ft.
$335,000Active2 beds 2 baths1,288 sq. ft.176 Parkway Ridge, Boone, NC 28607
MLS# 259898Listed by: KELLER WILLIAMS HIGH COUNTRY - New
 $325,000Active2 beds 2 baths
$325,000Active2 beds 2 baths135 Stratford Lane, Boone, NC 28607
MLS# 1208771Listed by: GATEWOOD GROUP REAL ESTATE - New
 $325,000Active2 beds 2 baths1,240 sq. ft.
$325,000Active2 beds 2 baths1,240 sq. ft.135 Stratford Lane, Boone, NC 28607
MLS# 259920Listed by: GATEWOOD GROUP REAL ESTATE - New
 $640,000Active3 beds 3 baths2,204 sq. ft.
$640,000Active3 beds 3 baths2,204 sq. ft.835 Grady Winkler Road, Boone, NC 28607
MLS# 259889Listed by: PREMIER SOTHEBY'S INT'L REALTY - New
 $665,000Active4 beds 3 baths2,488 sq. ft.
$665,000Active4 beds 3 baths2,488 sq. ft.156 Tenessia's Way, Boone, NC 28607
MLS# 259746Listed by: BAXTER MOUNTAIN PROPERTIES - New
 $269,900Active2 beds 1 baths660 sq. ft.
$269,900Active2 beds 1 baths660 sq. ft.286 Faculty Street #201, Boone, NC 28607
MLS# 259927Listed by: GRAY BUCKNER REAL ESTATE LLC  $1,690,000Active5 beds 5 baths3,226 sq. ft.
$1,690,000Active5 beds 5 baths3,226 sq. ft.525 School House Road, Boone, NC 28607
MLS# 258792Listed by: ZEMA REALTY GROUP, LLC $390,000Active2 beds 1 baths1,185 sq. ft.
$390,000Active2 beds 1 baths1,185 sq. ft.229 Old Bristol Road, Boone, NC 28607
MLS# 259867Listed by: PREFERRED MOUNTAIN REAL ESTATE $349,000Active0.3 Acres
$349,000Active0.3 AcresTBD Highway 421 South, Boone, NC 28607
MLS# 259770Listed by: BLUE RIDGE REALTY & INV. BLOWING ROCK $275,000Active2.77 Acres
$275,000Active2.77 AcresLot 318 Tonawanda Trail, Boone, NC 28607
MLS# 259797Listed by: DE CAMARA PROPERTIES

