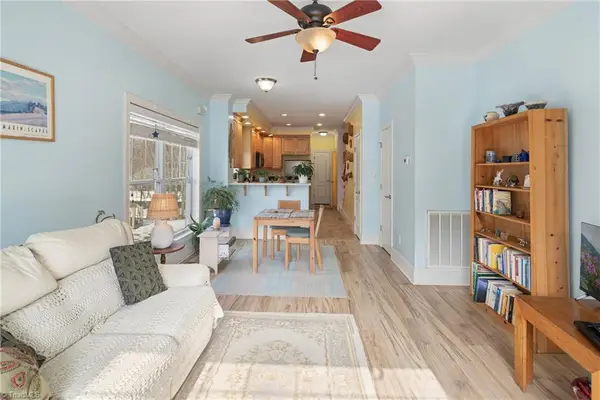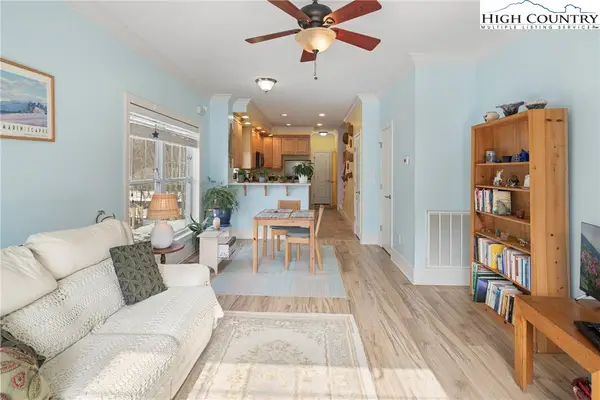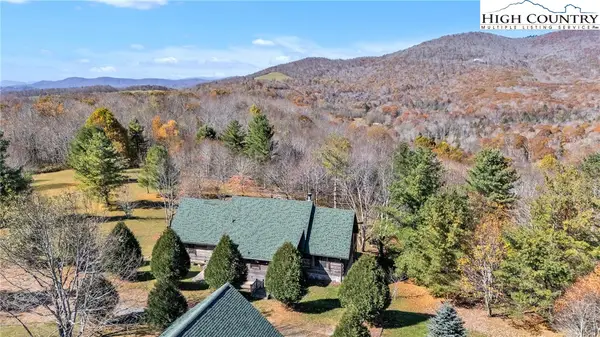164 Appalachian Drive, Boone, NC 28607
Local realty services provided by:ERA Live Moore
164 Appalachian Drive,Boone, NC 28607
$650,000
- 3 Beds
- 4 Baths
- 2,682 sq. ft.
- Single family
- Active
Listed by: christy lombardozzi
Office: keller williams high country
MLS#:258264
Source:NC_HCAR
Price summary
- Price:$650,000
- Price per sq. ft.:$181.36
- Monthly HOA dues:$8.33
About this home
Unbeatable location in Boone! Situated directly across from New Market Center and just minutes from Appalachian State University, Downtown Boone, Watauga High School, and the hospital, this beautiful home offers both convenience and comfort in the sought after Hardin Park School District. Enjoy one level living with a refreshed main level designed for everyday ease. The updated kitchen features high end appliances including a Wolf gas range, solid surface counters, Drawer microwave, and generous cabinetry with unique interior features specifically designed storage and usage! A cozy sitting room with a fireplace sits just off the kitchen, and the spacious living and dining rooms provide an inviting layout for gatherings and entertaining. The primary bedroom includes an en suite bathroom, accompanied by two additional bedrooms and a full bath on the main level. A mudroom leads to the oversized two car garage and includes a convenient laundry area and half bath. Downstairs offers exceptional versatility with a large bonus room, additional living area, and another garage ideal for hobbies such as woodworking, car restoration, or workshop. The tax record lists the home as 4 bedrooms, though there is no egress directly from the downstairs bonus room. This home features natural gas heat and updated central air installed in 2023. Some photos have been virtually staged to show the inviting potential. Located in the highly desirable University Village neighborhood, this property combines practicality, comfort, and proximity to everything Boone has to offer!
Contact an agent
Home facts
- Year built:1971
- Listing ID #:258264
- Added:123 day(s) ago
- Updated:February 10, 2026 at 04:34 PM
Rooms and interior
- Bedrooms:3
- Total bathrooms:4
- Full bathrooms:3
- Half bathrooms:1
- Living area:2,682 sq. ft.
Heating and cooling
- Cooling:Central Air, Heat Pump
- Heating:Electric, Forced Air, Gas, Heat Pump
Structure and exterior
- Roof:Architectural, Shingle
- Year built:1971
- Building area:2,682 sq. ft.
- Lot area:0.59 Acres
Schools
- High school:Watauga
- Elementary school:Hardin Park
Utilities
- Water:Public
- Sewer:Public Sewer
Finances and disclosures
- Price:$650,000
- Price per sq. ft.:$181.36
- Tax amount:$3,073
New listings near 164 Appalachian Drive
- New
 $335,000Active2 beds 2 baths1,288 sq. ft.
$335,000Active2 beds 2 baths1,288 sq. ft.176 Parkway Ridge, Boone, NC 28607
MLS# 259898Listed by: KELLER WILLIAMS HIGH COUNTRY - New
 $325,000Active2 beds 2 baths
$325,000Active2 beds 2 baths135 Stratford Lane, Boone, NC 28607
MLS# 1208771Listed by: GATEWOOD GROUP REAL ESTATE - New
 $325,000Active2 beds 2 baths1,240 sq. ft.
$325,000Active2 beds 2 baths1,240 sq. ft.135 Stratford Lane, Boone, NC 28607
MLS# 259920Listed by: GATEWOOD GROUP REAL ESTATE - New
 $640,000Active3 beds 3 baths2,204 sq. ft.
$640,000Active3 beds 3 baths2,204 sq. ft.835 Grady Winkler Road, Boone, NC 28607
MLS# 259889Listed by: PREMIER SOTHEBY'S INT'L REALTY - New
 $665,000Active4 beds 3 baths2,488 sq. ft.
$665,000Active4 beds 3 baths2,488 sq. ft.156 Tenessia's Way, Boone, NC 28607
MLS# 259746Listed by: BAXTER MOUNTAIN PROPERTIES - New
 $269,900Active2 beds 1 baths660 sq. ft.
$269,900Active2 beds 1 baths660 sq. ft.286 Faculty Street #201, Boone, NC 28607
MLS# 259927Listed by: GRAY BUCKNER REAL ESTATE LLC  $1,690,000Active5 beds 5 baths3,226 sq. ft.
$1,690,000Active5 beds 5 baths3,226 sq. ft.525 School House Road, Boone, NC 28607
MLS# 258792Listed by: ZEMA REALTY GROUP, LLC $390,000Active2 beds 1 baths1,185 sq. ft.
$390,000Active2 beds 1 baths1,185 sq. ft.229 Old Bristol Road, Boone, NC 28607
MLS# 259867Listed by: PREFERRED MOUNTAIN REAL ESTATE $349,000Active0.3 Acres
$349,000Active0.3 AcresTBD Highway 421 South, Boone, NC 28607
MLS# 259770Listed by: BLUE RIDGE REALTY & INV. BLOWING ROCK $275,000Active2.77 Acres
$275,000Active2.77 AcresLot 318 Tonawanda Trail, Boone, NC 28607
MLS# 259797Listed by: DE CAMARA PROPERTIES

