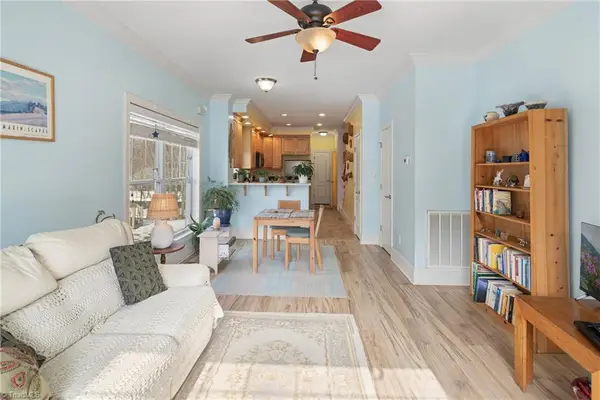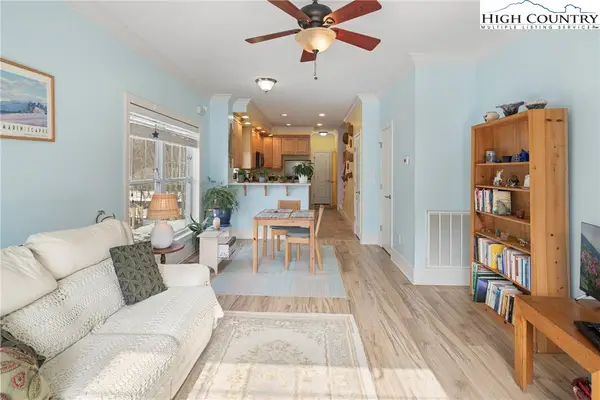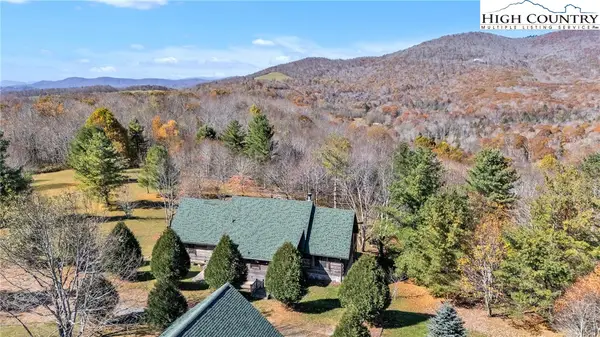- ERA
- North Carolina
- Boone
- 165 All Hallows Road
165 All Hallows Road, Boone, NC 28607
Local realty services provided by:ERA Live Moore
Listed by: michele mccubbins
Office: howard hanna allen tate blowing rock
MLS#:4311021
Source:CH
Price summary
- Price:$1,288,000
- Price per sq. ft.:$420.92
About this home
Discover a rare opportunity just minutes from Boone, the Blue Ridge Parkway, Ashe County, and the South Fork of the New River—two well-appointed homes on 3.6 acres with mountain and pastoral views. Whether you’re searching for a property to host extended family, welcome guests, generate rental income, or create a small farmstead, this versatile estate offers it all.
The 3BR/2.5BA primary residence combines modern updates with mountain character. Vaulted ceilings and generous windows fill the living and dining areas with natural light, while a new custom oak island and Viking appliances elevate the kitchen. The primary suite features an adjoining office/sitting area, cozy fireplace, a steam shower, and a new leathered granite vanity.
The walk-out lower level offers flexible living with two additional bedrooms, a full bathroom featuring a whirlpool tub, a spacious den, laundry, and a fitness space. With its own covered patio and private entrance from the lower parking area, this level is ideal for multigenerational living or guests.
Up the drive is a charming 1BR/1.5BA cottage, perched on the knoll with a two-car garage—perfect for guests, rental income, or caretaker housing. Recent improvements include a new roof, minisplit system, appliances, updated kitchen and bath, fresh flooring, and two cozy fireplaces (one on each level).
Enjoy extensive decking, landscaping, stunning mountain vistas, and a welcoming fire pit gathering area. The acreage is well-suited for a mini-farm with a chicken coop, open pasture, and multiple building sites. Offered beautifully furnished with exclusions. Also, a Kubota tractor is available for purchase, making land care effortless.
Over 4,440+ square feet across both homes, Fresh paint inside and out, Two-car garage plus additional parking. Convenient access to Boone amenities and High Country recreation. This property blends comfort, flexibility, and income potential—an inviting retreat where family, friends, and mountain living all come together.
Contact an agent
Home facts
- Year built:1997
- Listing ID #:4311021
- Updated:February 12, 2026 at 11:58 AM
Rooms and interior
- Bedrooms:4
- Total bathrooms:5
- Full bathrooms:3
- Half bathrooms:2
- Living area:3,060 sq. ft.
Heating and cooling
- Cooling:Ductless
- Heating:Ductless, Space Heater
Structure and exterior
- Year built:1997
- Building area:3,060 sq. ft.
- Lot area:3.61 Acres
Schools
- High school:Watauga
- Elementary school:Parkway
Utilities
- Water:Well
- Sewer:Septic (At Site)
Finances and disclosures
- Price:$1,288,000
- Price per sq. ft.:$420.92
New listings near 165 All Hallows Road
- New
 $335,000Active2 beds 2 baths1,288 sq. ft.
$335,000Active2 beds 2 baths1,288 sq. ft.176 Parkway Ridge, Boone, NC 28607
MLS# 259898Listed by: KELLER WILLIAMS HIGH COUNTRY - New
 $325,000Active2 beds 2 baths
$325,000Active2 beds 2 baths135 Stratford Lane, Boone, NC 28607
MLS# 1208771Listed by: GATEWOOD GROUP REAL ESTATE - New
 $325,000Active2 beds 2 baths1,240 sq. ft.
$325,000Active2 beds 2 baths1,240 sq. ft.135 Stratford Lane, Boone, NC 28607
MLS# 259920Listed by: GATEWOOD GROUP REAL ESTATE - New
 $640,000Active3 beds 3 baths2,204 sq. ft.
$640,000Active3 beds 3 baths2,204 sq. ft.835 Grady Winkler Road, Boone, NC 28607
MLS# 259889Listed by: PREMIER SOTHEBY'S INT'L REALTY - New
 $665,000Active4 beds 3 baths2,488 sq. ft.
$665,000Active4 beds 3 baths2,488 sq. ft.156 Tenessia's Way, Boone, NC 28607
MLS# 259746Listed by: BAXTER MOUNTAIN PROPERTIES - New
 $269,900Active2 beds 1 baths660 sq. ft.
$269,900Active2 beds 1 baths660 sq. ft.286 Faculty Street #201, Boone, NC 28607
MLS# 259927Listed by: GRAY BUCKNER REAL ESTATE LLC  $1,690,000Active5 beds 5 baths3,226 sq. ft.
$1,690,000Active5 beds 5 baths3,226 sq. ft.525 School House Road, Boone, NC 28607
MLS# 258792Listed by: ZEMA REALTY GROUP, LLC $390,000Active2 beds 1 baths1,185 sq. ft.
$390,000Active2 beds 1 baths1,185 sq. ft.229 Old Bristol Road, Boone, NC 28607
MLS# 259867Listed by: PREFERRED MOUNTAIN REAL ESTATE $349,000Active0.3 Acres
$349,000Active0.3 AcresTBD Highway 421 South, Boone, NC 28607
MLS# 259770Listed by: BLUE RIDGE REALTY & INV. BLOWING ROCK $275,000Active2.77 Acres
$275,000Active2.77 AcresLot 318 Tonawanda Trail, Boone, NC 28607
MLS# 259797Listed by: DE CAMARA PROPERTIES

