171 Acanthus Trail, Boone, NC 28607
Local realty services provided by:ERA Live Moore
Listed by: janice blair, don blair
Office: premier sotheby's int'l realty
MLS#:249554
Source:NC_HCAR
Price summary
- Price:$2,625,000
- Price per sq. ft.:$344.9
- Monthly HOA dues:$419.67
About this home
Atop a knoll at the end of Acanthus Trail in the esteemed Blue Ridge Mountain Club, this breathtaking mountain haven offers unrivaled views. A majestic entrance with Greek-style influences opens to a grand living area with an octagonal design and soaring ceilings. An impressive stone fireplace and towering windows highlight the mountain vistas. The home features a stately dining room, an elegant study, and a chef's kitchen equipped with high-end Thermador appliances, bespoke cabinetry and granite surfaces. Adjacent is a cozy family area with another stone fireplace, varied seating, dining arrangements and a convenient wet bar. The extensive deck, featuring a traditional fireplace and grilling station, epitomizes outdoor living. The main floor houses an opulent primary suite with a luxurious bath and noteworthy walk-in closet. Additional accommodations include three guest suites and a potential extra suite. Entertainment features include an 11-seat home theater, a temperature-controlled wine room and a fully equipped gym. The lower level houses a vast granite bar and a versatile room ideal for dancing or games, with stone fireplaces adding warmth. An elevator links the main floors. A large cedar walk-in closet stores off-season clothes. Community amenities include Ascent wellness and fitness center, Lookout Grill, Jasper House, Watson Gap Park featuring pickleball courts, bocce ball and horseshoes as well as Chetola Sporting Reserve, a new pool and tennis court have been added in The Meadows. Fifty miles of hiking/UTV trails, fly fishing in pristine mountain streams and even a dip in the Blue Hole awaits you. This property combines luxury and adventure, inviting you to embrace a prestigious lifestyle in the High Country.
Contact an agent
Home facts
- Year built:2013
- Listing ID #:249554
- Added:584 day(s) ago
- Updated:December 29, 2025 at 04:12 PM
Rooms and interior
- Bedrooms:4
- Total bathrooms:8
- Full bathrooms:5
- Half bathrooms:3
- Living area:7,611 sq. ft.
Heating and cooling
- Cooling:Central Air
- Heating:Electric, Fireplaces, Forced Air, Heat Pump, Propane
Structure and exterior
- Roof:Shake, Wood
- Year built:2013
- Building area:7,611 sq. ft.
- Lot area:3.55 Acres
Schools
- High school:Watauga
- Elementary school:Blowing Rock
Finances and disclosures
- Price:$2,625,000
- Price per sq. ft.:$344.9
- Tax amount:$7,926
New listings near 171 Acanthus Trail
- New
 $110,000Active1.01 Acres
$110,000Active1.01 AcresLot 2A Whispering Pines Road, Boone, NC 28607
MLS# 259464Listed by: ELEVATE LAND & REALTY BANNER ELK - New
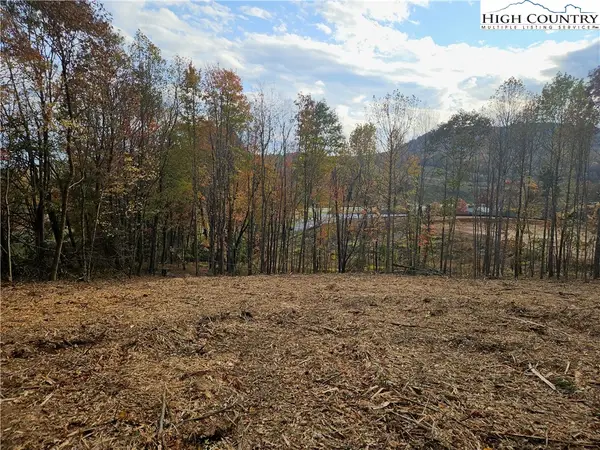 $110,000Active0.99 Acres
$110,000Active0.99 AcresLot 2B Whispering Pines Road, Boone, NC 28607
MLS# 259466Listed by: ELEVATE LAND & REALTY BANNER ELK 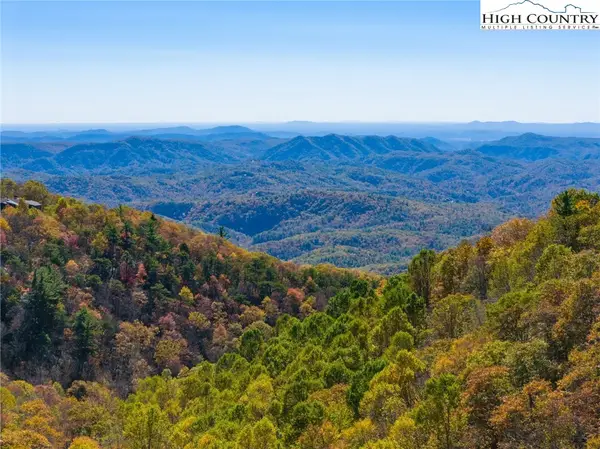 $579,000Active22.35 Acres
$579,000Active22.35 Acres671 Greystone Drive, Boone, NC 28607
MLS# 258735Listed by: ELEVATE LAND & REALTY BANNER ELK- New
 $949,000Active3 beds 3 baths2,286 sq. ft.
$949,000Active3 beds 3 baths2,286 sq. ft.276 Storie Road, Boone, NC 28607
MLS# 259389Listed by: RE/MAX REALTY GROUP - New
 $674,900Active3 beds 3 baths1,266 sq. ft.
$674,900Active3 beds 3 baths1,266 sq. ft.244 Walnut, Boone, NC 28607
MLS# 259486Listed by: KELLER WILLIAMS HIGH COUNTRY - New
 $555,000Active3 beds 2 baths2,394 sq. ft.
$555,000Active3 beds 2 baths2,394 sq. ft.2578 Meat Camp Road, Boone, NC 28607
MLS# 259438Listed by: BLUE RIDGE REALTY & INV. BOONE - New
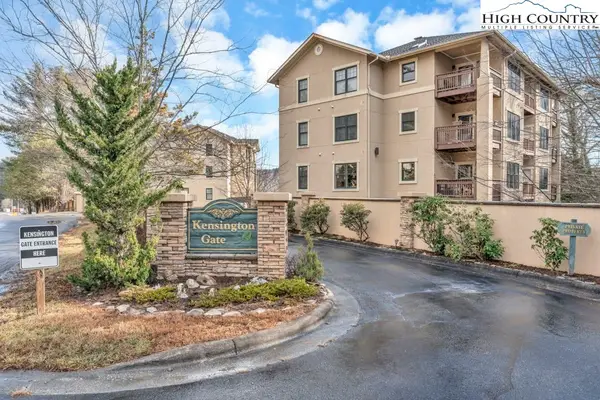 $551,000Active2 beds 2 baths1,411 sq. ft.
$551,000Active2 beds 2 baths1,411 sq. ft.180 Gateway Drive #301, Boone, NC 28607
MLS# 259455Listed by: BLUE RIDGE REALTY & INV. BOONE - New
 $395,000Active1.88 Acres
$395,000Active1.88 Acres1237 Reynolds Parkway, Boone, NC 28607
MLS# 259123Listed by: STORIED REAL ESTATE - New
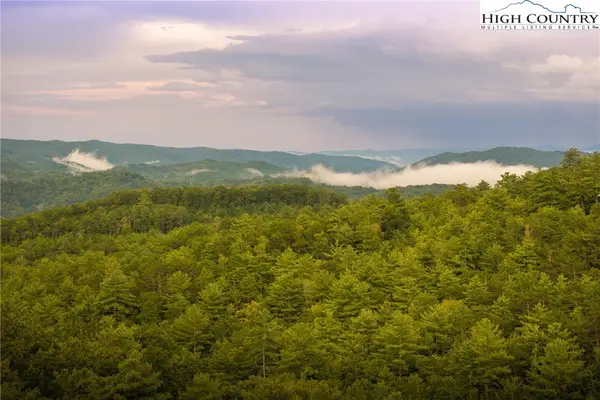 $149,000Active2.1 Acres
$149,000Active2.1 Acres227 Red Cedar Road, Boone, NC 28607
MLS# 259319Listed by: STORIED REAL ESTATE 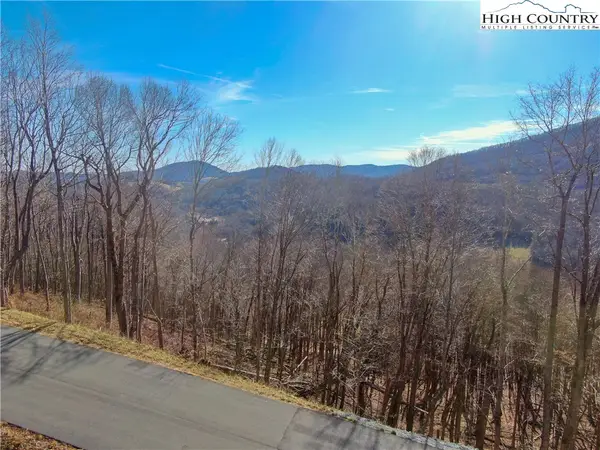 $200,000Active1.74 Acres
$200,000Active1.74 AcresTBD Poplar Forest Drive, Boone, NC 28607
MLS# 259440Listed by: BLUE RIDGE REALTY & INV. WEST
