172 Morgan Place #58, Boone, NC 28607
Local realty services provided by:ERA Live Moore
172 Morgan Place #58,Boone, NC 28607
$472,500
- 2 Beds
- 3 Baths
- 1,024 sq. ft.
- Townhouse
- Active
Listed by: patrick morgan, rick miller
Office: keller williams high country
MLS#:259131
Source:NC_HCAR
Price summary
- Price:$472,500
- Price per sq. ft.:$461.43
- Monthly HOA dues:$293
About this home
Discover your dream home at Townhomes at Brookshire where convenience meets serene mountain living! This pristine, turnkey two-bedroom, two-and-a-half-bath townhouse offers a rare chance for a one-level lifestyle in a private, end-of-road location with an attached garage. Furnished as seen; all you need are your toiletries! From your own back deck, you can soak in the pastoral and mountain views. Inside you'll find a thoughtful designed space loaded with little upgraded touches. The open kitchen and living area features a stone-faced gas fireplace, creating a cozy and inviting atmosphere for cool mountain evenings. Kitchen includes stainless steel appliances, quartz countertops and large eat at bar. The layout is perfect for privacy, with two oversized bedrooms, each with its own en-suite bathroom. Just off the main living area, the open rear deck provides a perfect outdoor retreat for morning coffee or evening meals with a view. Situated just minutes from everything Boone has to offer - you're just a short distance from Brookshire Park, the New River, and the Boone Greenway. With its quality construction and exceptional proximity to all of Boone's best amenities, this property is a rare find.
Contact an agent
Home facts
- Year built:2023
- Listing ID #:259131
- Added:99 day(s) ago
- Updated:February 22, 2026 at 03:58 PM
Rooms and interior
- Bedrooms:2
- Total bathrooms:3
- Full bathrooms:2
- Half bathrooms:1
- Kitchen Description:Electric Range, Microwave, Microwave Hood Fan, Refrigerator
- Basement:Yes
- Basement Description:Crawl Space
- Living area:1,024 sq. ft.
Heating and cooling
- Cooling:Heat Pump
- Heating:Electric, Heat Pump
Structure and exterior
- Roof:Architectural, Shingle
- Year built:2023
- Building area:1,024 sq. ft.
- Lot area:0.05 Acres
- Architectural Style:Cottage, Craftsman, Mountain, Traditional
- Construction Materials:Wood Frame
- Exterior Features:Covered, Open
- Levels:1 Story
Schools
- High school:Watauga
- Elementary school:Hardin Park
Finances and disclosures
- Price:$472,500
- Price per sq. ft.:$461.43
- Tax amount:$1,202
Features and amenities
- Laundry features:Dryer, Laundry Main Level, Washer
- Amenities:Cathedral Ceilings, Furnished
New listings near 172 Morgan Place #58
- New
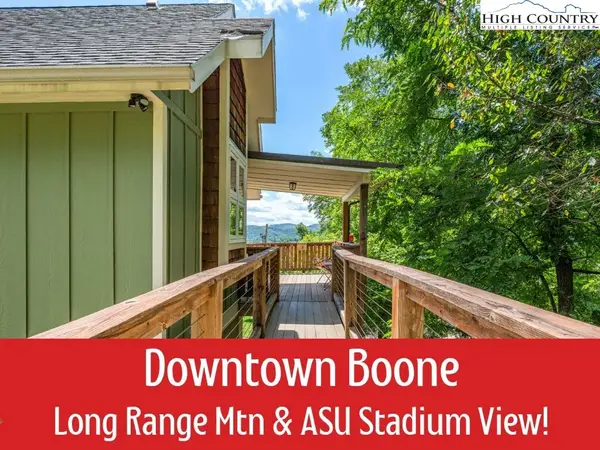 $485,000Active3 beds 2 baths1,404 sq. ft.
$485,000Active3 beds 2 baths1,404 sq. ft.127 Sun Haven Lane, Boone, NC 28607
MLS# 260144Listed by: KELLER WILLIAMS HIGH COUNTRY 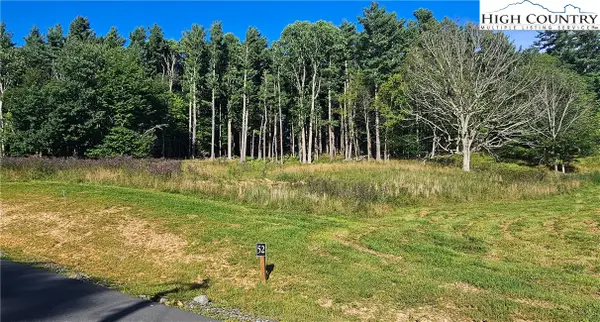 $219,000Active1.56 Acres
$219,000Active1.56 AcresTBD (Lot 52) Poplar Forest Drive, Boone, NC 28607
MLS# 257703Listed by: KELLER WILLIAMS HIGH COUNTRY- New
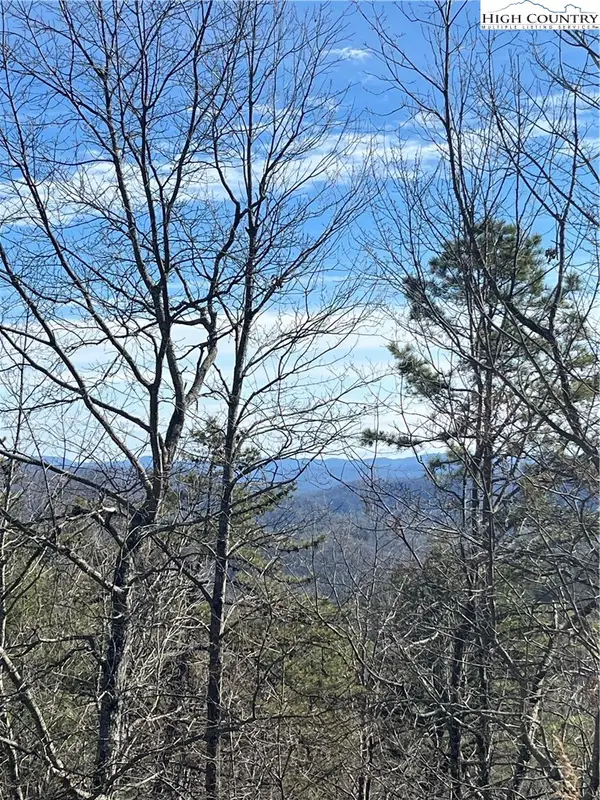 $185,000Active2.21 Acres
$185,000Active2.21 AcresLOT 99 Nightshade Road, Boone, NC 28607
MLS# 260043Listed by: PREMIER SOTHEBY'S INT'L REALTY - New
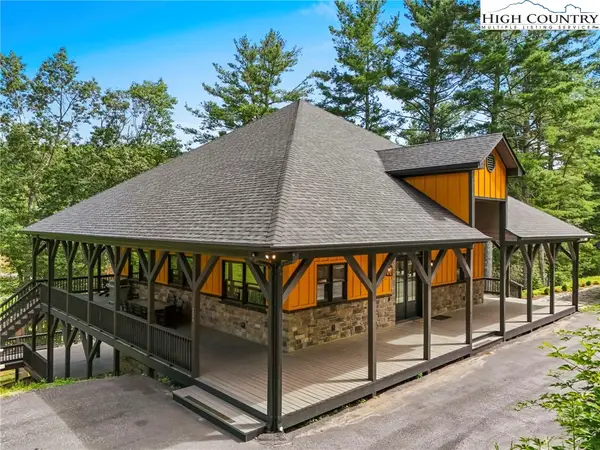 $1,250,000Active4 beds 4 baths3,082 sq. ft.
$1,250,000Active4 beds 4 baths3,082 sq. ft.256 Lily Of The Valley Drive, Boone, NC 28607
MLS# 260007Listed by: BLUE RIDGE REALTY & INV. BLOWING ROCK - New
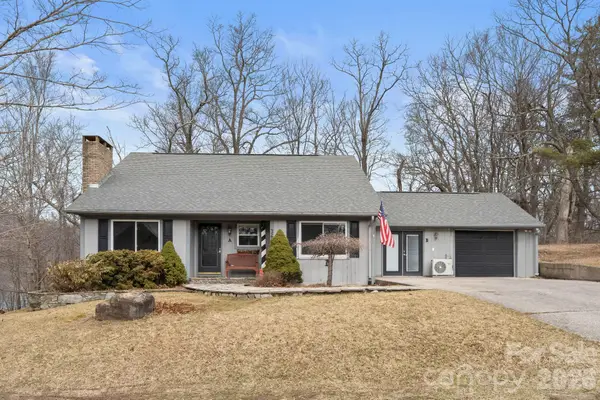 $525,000Active3 beds 3 baths1,987 sq. ft.
$525,000Active3 beds 3 baths1,987 sq. ft.366 Dove Circle, Boone, NC 28607
MLS# 4349402Listed by: KELLER WILLIAMS HIGH COUNTRY - New
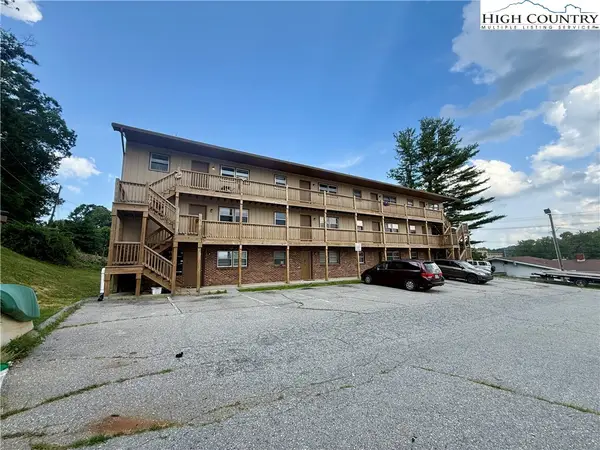 $225,000Active2 beds 1 baths750 sq. ft.
$225,000Active2 beds 1 baths750 sq. ft.134 Mac Street #10, Boone, NC 28607
MLS# 260098Listed by: REALTY ONE GROUP RESULTS - New
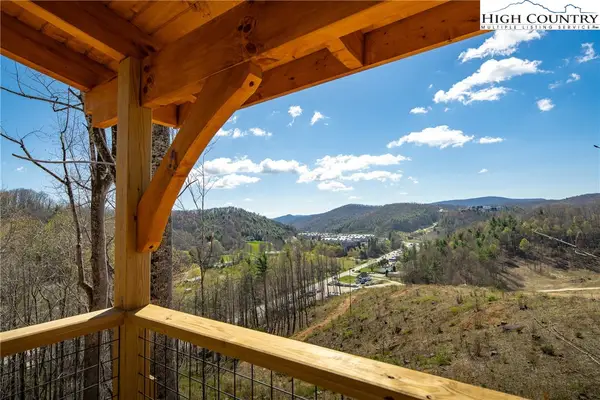 $799,900Active2 beds 2 baths1,508 sq. ft.
$799,900Active2 beds 2 baths1,508 sq. ft.330 Maplewood Circle, Boone, NC 28607
MLS# 260092Listed by: BOONE REAL ESTATE - New
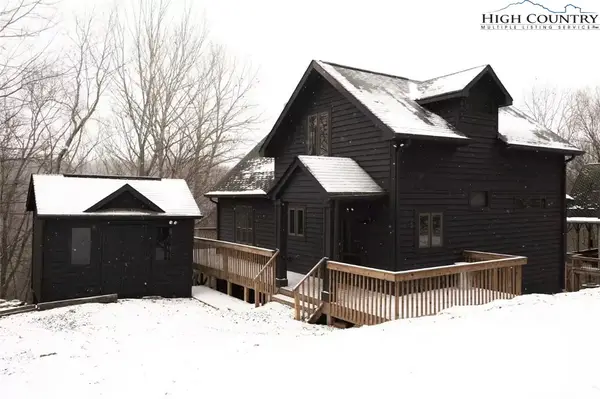 $575,000Active2 beds 3 baths1,412 sq. ft.
$575,000Active2 beds 3 baths1,412 sq. ft.127 Marc Street, Boone, NC 28607
MLS# 260075Listed by: BOONE REALTY - New
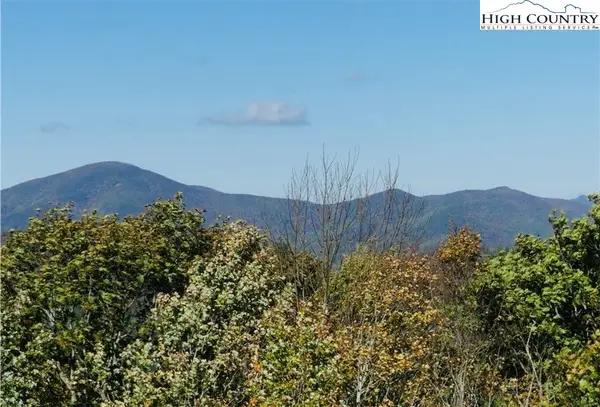 $90,000Active0.99 Acres
$90,000Active0.99 AcresTBD Fire Tower Road Road, Boone, NC 28607
MLS# 260036Listed by: BOONE REALTY - New
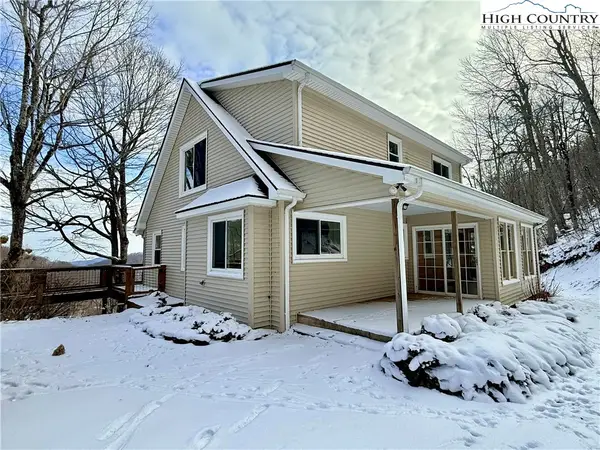 $499,900Active3 beds 3 baths1,828 sq. ft.
$499,900Active3 beds 3 baths1,828 sq. ft.386 Hornblend Drive, Boone, NC 28607
MLS# 260058Listed by: 828 REAL ESTATE

