182 Calico Court, Boone, NC 28607
Local realty services provided by:ERA Sunburst Realty
Listed by: tracy kiehl
Office: the lear group real estate
MLS#:4303731
Source:CH
182 Calico Court,Boone, NC 28607
$1,200,000
- 3 Beds
- 4 Baths
- 2,801 sq. ft.
- Single family
- Active
Price summary
- Price:$1,200,000
- Price per sq. ft.:$428.42
- Monthly HOA dues:$772.33
About this home
Welcome to 182 Calico Court — Your Mountain Escape in the Heart of the Blue Ridge Mountains. Discover mountain living at its finest in The Meadows at the premier Blue Ridge Mountain Club. Perched amidst awe-inspiring mountain views, this contemporary mountain retreat blends refined elegance with rugged beauty across every detail. Step inside to a sun-drenched open floor plan where expansive windows invite the outdoors in. The designer kitchen features a spacious island, GE Profile stainless steel appliances, beverage fridge and elegant finishes — great for entertaining or simply savoring a quiet morning with a view. Beyond the kitchen and dining space, two sets of oversized sliding doors open onto the mountain vista, creating a seamless connection between indoor comfort of the living room and outdoor splendor. The home’s interior is enhanced by tongue-and-groove accent ceilings, a cozy direct-vent gas fireplace, and thoughtful conveniences like a washer/dryer and on-demand water heater. Outside, enjoy multiple covered decks, a wood-burning fireplace, and views that stretch for miles. Just a short stroll away, indulge in top-tier community amenities: the Mountain Side Pool & Pool House, Pavilion, Great Lawn, and four premier Pickleball Courts. Residents also enjoy the Ascent Wellness & Fitness Center, Lookout Grill, Jasper House, and Watson Gap Park — offering bocce, horseshoes, basketball, and more. For the adventurous spirit, the Chetola Sporting Reserve and 6,000 acres of scenic wilderness await, with 50+ miles of hiking and UTV trails, trout streams, and secret swimming holes. At 182 Calico Court, you’re not just buying a home — you’re embracing a lifestyle of serenity, recreation, and connection to nature.
Contact an agent
Home facts
- Year built:2023
- Listing ID #:4303731
- Updated:December 17, 2025 at 09:58 PM
Rooms and interior
- Bedrooms:3
- Total bathrooms:4
- Full bathrooms:3
- Half bathrooms:1
- Living area:2,801 sq. ft.
Heating and cooling
- Cooling:Heat Pump
- Heating:Heat Pump
Structure and exterior
- Roof:Metal, Shingle
- Year built:2023
- Building area:2,801 sq. ft.
- Lot area:0.19 Acres
Schools
- High school:Watauga
- Elementary school:Parkway
Finances and disclosures
- Price:$1,200,000
- Price per sq. ft.:$428.42
New listings near 182 Calico Court
- New
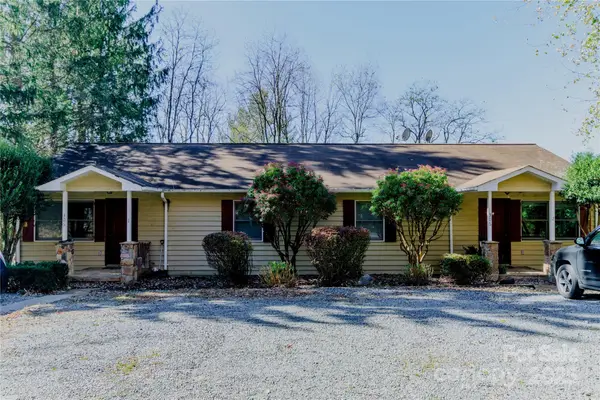 $549,000Active4 beds 4 baths1,832 sq. ft.
$549,000Active4 beds 4 baths1,832 sq. ft.306 Margot Road, Boone, NC 28607
MLS# 4330001Listed by: PAGE SAUDER - New
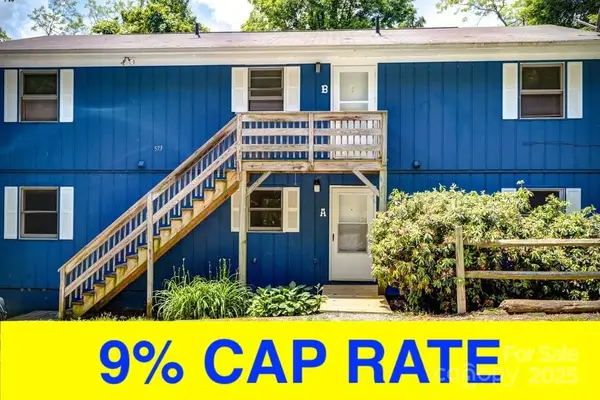 $1,390,000Active-- beds -- baths4,130 sq. ft.
$1,390,000Active-- beds -- baths4,130 sq. ft.573 & 591 Margo Road, Boone, NC 28607
MLS# 4329933Listed by: PAGE SAUDER - New
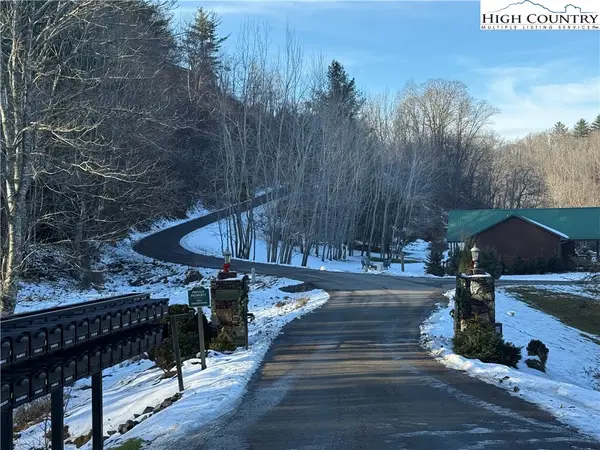 $42,000Active1.1 Acres
$42,000Active1.1 AcresTBD Waterstone Drive, Boone, NC 28607
MLS# 259348Listed by: DALTON WADE INC - New
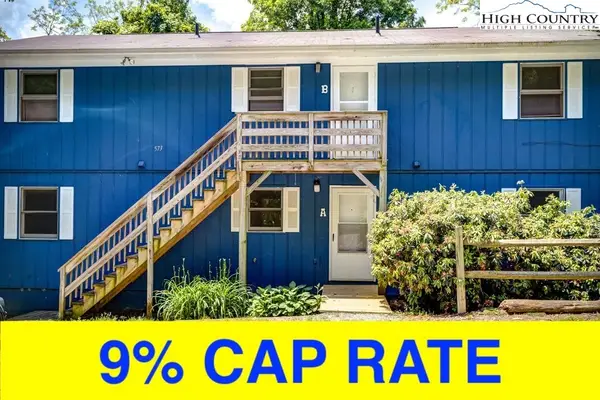 $1,390,000Active-- beds -- baths4,130 sq. ft.
$1,390,000Active-- beds -- baths4,130 sq. ft.591 & 573 Margo Road, Boone, NC 28607
MLS# 259369Listed by: PAGE SAUDER - New
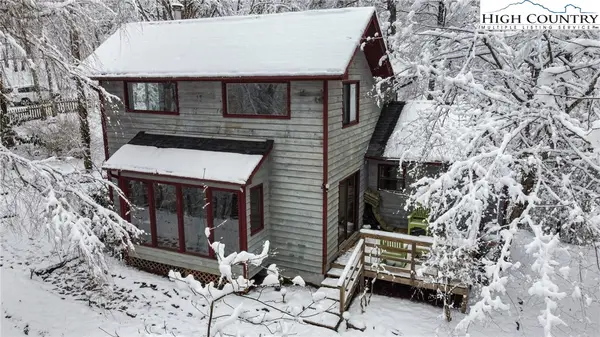 $459,900Active2 beds 1 baths1,207 sq. ft.
$459,900Active2 beds 1 baths1,207 sq. ft.1355 N Pine Run Road, Boone, NC 28607
MLS# 259172Listed by: QUINTO REALTY - New
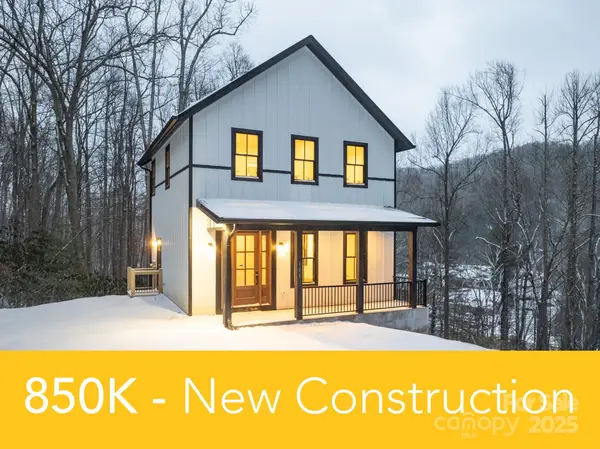 $850,000Active3 beds 3 baths2,143 sq. ft.
$850,000Active3 beds 3 baths2,143 sq. ft.131 Bryce Way, Boone, NC 28607
MLS# 4329202Listed by: DE CAMARA PROPERTIES INC - New
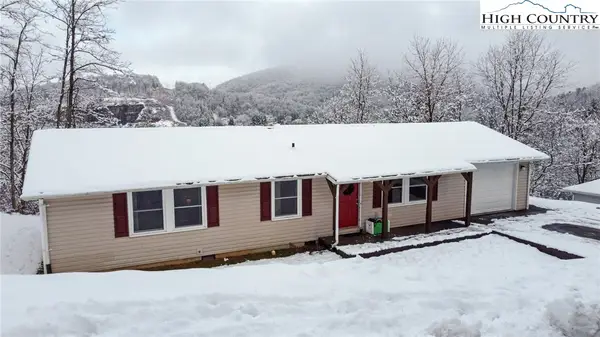 $345,000Active2 beds 2 baths1,346 sq. ft.
$345,000Active2 beds 2 baths1,346 sq. ft.500 White Laurel Lane, Boone, NC 28607
MLS# 259334Listed by: RE/MAX REALTY GROUP - New
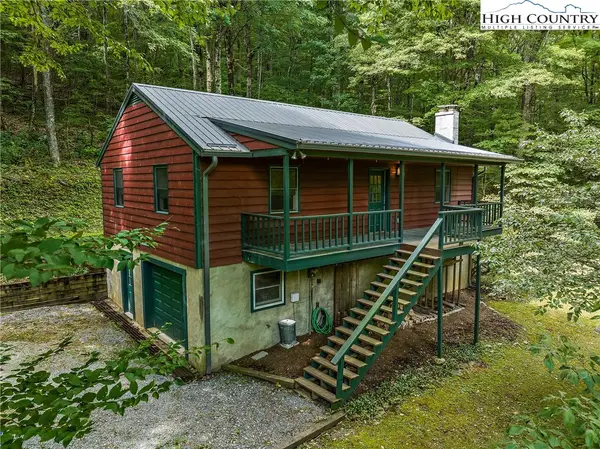 $399,000Active4 beds 2 baths2,082 sq. ft.
$399,000Active4 beds 2 baths2,082 sq. ft.178 Green Knob Mountain Road, Boone, NC 28607
MLS# 259322Listed by: HOWARD HANNA ALLEN TATE REAL ESTATE BLOWING ROCK - New
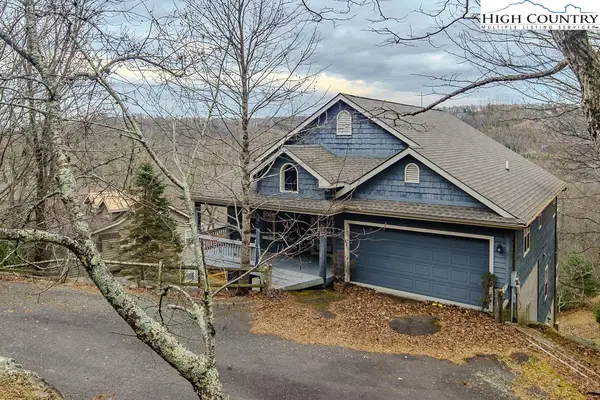 $775,000Active3 beds 4 baths2,448 sq. ft.
$775,000Active3 beds 4 baths2,448 sq. ft.1394 Grandview Drive Extension, Boone, NC 28607
MLS# 259324Listed by: BLOWING ROCK REAL ESTATE, LLC - New
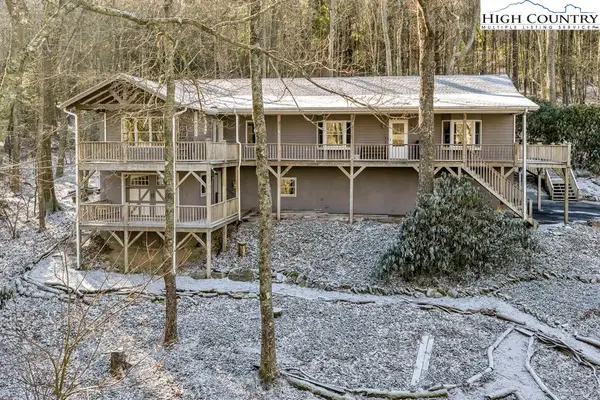 $749,000Active3 beds 3 baths2,714 sq. ft.
$749,000Active3 beds 3 baths2,714 sq. ft.472 Virgils Lane, Boone, NC 28607
MLS# 259158Listed by: STACIE PINEDA REAL ESTATE GROUP
