1821 Deerfield Road, Boone, NC 28607
Local realty services provided by:ERA Live Moore
1821 Deerfield Road,Boone, NC 28607
$498,000
- 4 Beds
- 2 Baths
- - sq. ft.
- Single family
- Sold
Listed by: jason eldreth
Office: a plus realty
MLS#:256303
Source:NC_HCAR
Sorry, we are unable to map this address
Price summary
- Price:$498,000
About this home
Located in the highly desirable Deerfield/Bamboo area! This recently updated 4BR/2BA, 2000 sq.ft. home greets you with unique charm, as well as beautiful mountain and pastoral views! The home boasts a full unfinished basement on .84 acres with a large yard and oversized detached garage/workshop just minutes from campus and many High-Country attractions! This much-loved and maintained home features abundant recent updates throughout with lots of natural light from the newer windows and exterior doors, a freshly painted interior and exterior, along with updated kitchen cabinets with natural tongue and groove ceiling. Other recent updates include natural gas furnace, new appliances, flooring throughout, remodeled baths, light fixtures, electrical service update and more! Main level of home features three bedrooms, one bath, laundry area, spacious family room with fireplace, dining room, and 3-season back entry porch. Second level of home features one bedroom, loft with built-ins and full updated bath. The detached 1190sq.ft. oversized garage is ideal for additional storage, workshop space and has commercial potential. Ideally located less than 1 mile from Samaritans Purse, Watauga Medical Center and Boone Golf club and minutes from downtown and AppState. No zoning and no restrictions add to this property's appeal as a potential short-term rental!!
Contact an agent
Home facts
- Year built:1941
- Listing ID #:256303
- Added:187 day(s) ago
- Updated:December 29, 2025 at 08:44 PM
Rooms and interior
- Bedrooms:4
- Total bathrooms:2
- Full bathrooms:2
Heating and cooling
- Cooling:Wall Window Units
- Heating:Baseboard, Electric, Forced Air, Gas, Wood
Structure and exterior
- Roof:Architectural, Shingle
- Year built:1941
Schools
- High school:Watauga
- Elementary school:Parkway
Utilities
- Water:Private, Well
- Sewer:Private Sewer
Finances and disclosures
- Price:$498,000
- Tax amount:$845
New listings near 1821 Deerfield Road
- New
 $395,000Active1.88 Acres
$395,000Active1.88 Acres1237 Reynolds Parkway, Boone, NC 28607
MLS# 259123Listed by: STORIED REAL ESTATE - New
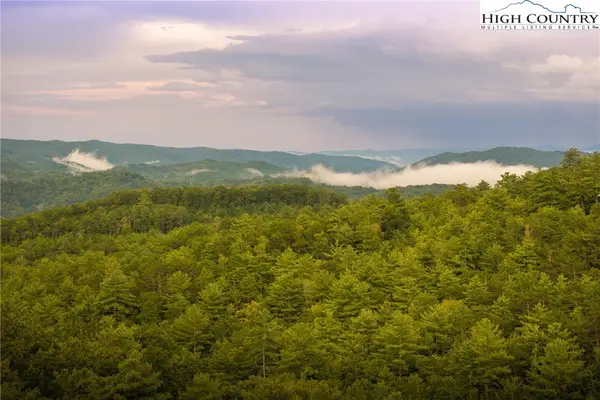 $149,000Active2.1 Acres
$149,000Active2.1 Acres227 Red Cedar Road, Boone, NC 28607
MLS# 259319Listed by: STORIED REAL ESTATE - New
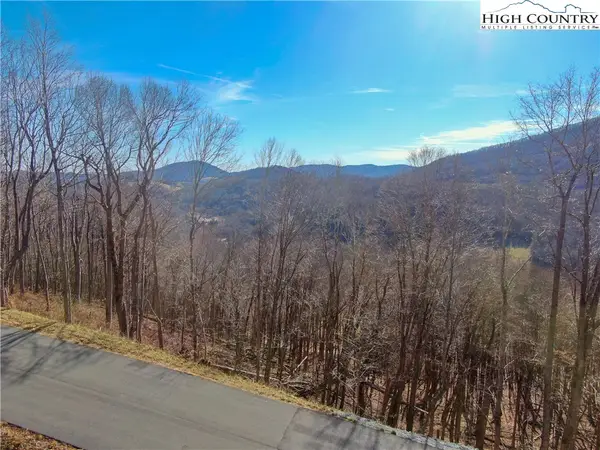 $200,000Active1.74 Acres
$200,000Active1.74 AcresTBD Poplar Forest Drive, Boone, NC 28607
MLS# 259440Listed by: BLUE RIDGE REALTY & INV. WEST - New
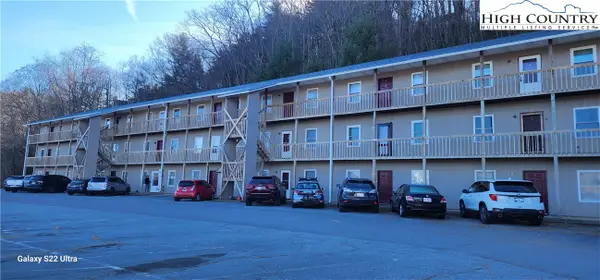 $279,900Active2 beds 2 baths780 sq. ft.
$279,900Active2 beds 2 baths780 sq. ft.115 Rogers Drive #22, Boone, NC 28607
MLS# 259431Listed by: GRAY BUCKNER REAL ESTATE LLC - New
 $699,900Active3 beds 3 baths3,107 sq. ft.
$699,900Active3 beds 3 baths3,107 sq. ft.3289 421 N Highway, Boone, NC 28607
MLS# 259394Listed by: BOONE REAL ESTATE 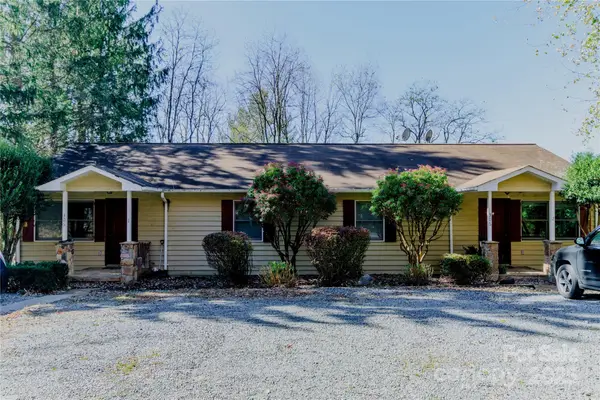 $549,000Active4 beds 4 baths1,832 sq. ft.
$549,000Active4 beds 4 baths1,832 sq. ft.306 Margot Road, Boone, NC 28607
MLS# 4330001Listed by: PAGE SAUDER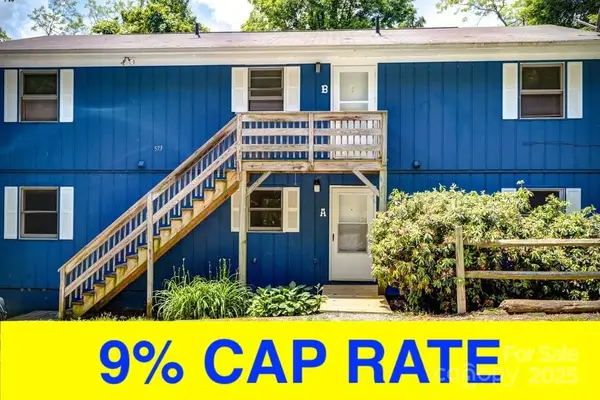 $1,390,000Active-- beds -- baths4,130 sq. ft.
$1,390,000Active-- beds -- baths4,130 sq. ft.573 & 591 Margo Road, Boone, NC 28607
MLS# 4329933Listed by: PAGE SAUDER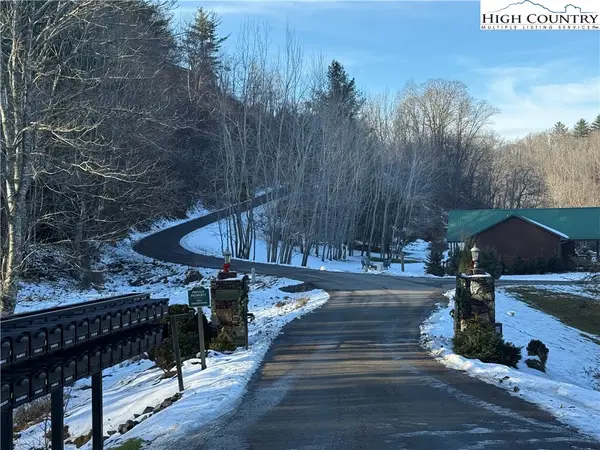 $42,000Active1.1 Acres
$42,000Active1.1 AcresTBD Waterstone Drive, Boone, NC 28607
MLS# 259348Listed by: DALTON WADE INC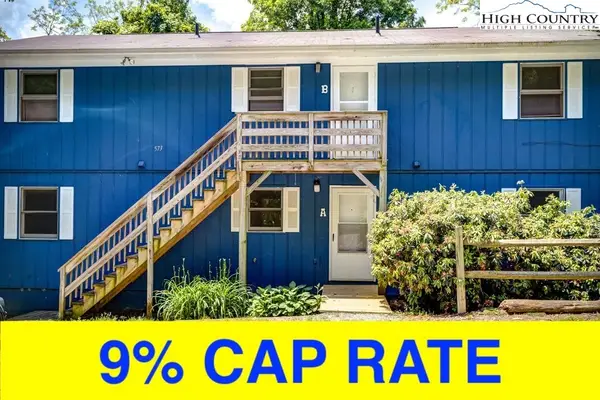 $1,390,000Active-- beds -- baths4,130 sq. ft.
$1,390,000Active-- beds -- baths4,130 sq. ft.591 & 573 Margo Road, Boone, NC 28607
MLS# 259369Listed by: PAGE SAUDER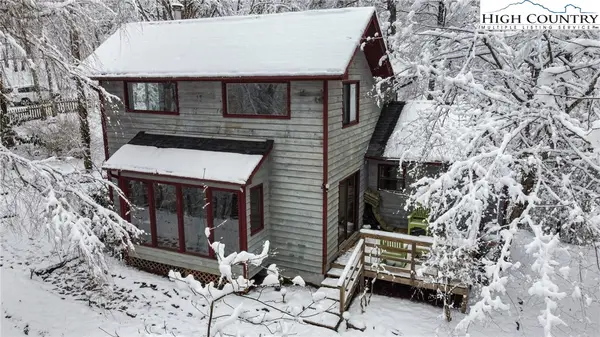 $420,000Active2 beds 1 baths780 sq. ft.
$420,000Active2 beds 1 baths780 sq. ft.1355 N Pine Run Road, Boone, NC 28607
MLS# 259172Listed by: QUINTO REALTY
