187 Hialeah Lane, Boone, NC 28607
Local realty services provided by:ERA Live Moore
187 Hialeah Lane,Boone, NC 28607
$1,699,000
- 4 Beds
- 6 Baths
- 5,417 sq. ft.
- Single family
- Active
Listed by: burr collier
Office: james b. collier
MLS#:253044
Source:NC_HCAR
Price summary
- Price:$1,699,000
- Price per sq. ft.:$303.56
- Monthly HOA dues:$208.33
About this home
Luxurious mountain retreat conveniently located between Boone and Blowing Rock in private, gated community of Yonahlossee Saddle Club. Dramatic Grandfather Mountain views from the expansive decks. The main level features a Great Room and dining room with vaulted beamed ceilings as well as a dual sided stone fireplace. The chefs kitchen has deluxe appliances and high end finishes, as well as an adjacent wet bar with a wine cooler. The primary bedroom suite , with a large bathroom with jacuzzi tub and detached shower completes the main level. A loft overlooks the Great Room. This spacious home offers four floors easily accessible from an upper and lower driveway that allows for ample parking. The next level has three bedrooms and four bathrooms with an additional room currently used as a bunk room. The lowest level has a huge game room with a pool table and a ping pong table with a deck that has a new hot tub.There is also an oversized two car garage. This lovely home is offered fully furnished with minor list of exclusions. This house is eligible for short term rentals with a great rental history. Rental income for 2020 was $89,765. Rental income for 2021 was $112,602. Rental income for 2022 was $89,935. A membership to the Yonahlossee Raquet Club is included with this house. The Club has wonderful amenities including tennis courts, both indoor and outdoor, a fitness center and indoor swimming pool.
Contact an agent
Home facts
- Year built:2007
- Listing ID #:253044
- Added:644 day(s) ago
- Updated:February 22, 2026 at 03:58 PM
Rooms and interior
- Bedrooms:4
- Total bathrooms:6
- Full bathrooms:5
- Half bathrooms:1
- Living area:5,417 sq. ft.
Heating and cooling
- Cooling:Central Air
- Heating:Electric, Fireplaces, Heat Pump
Structure and exterior
- Roof:Asphalt, Shingle
- Year built:2007
- Building area:5,417 sq. ft.
- Lot area:1.95 Acres
Schools
- High school:Watauga
- Elementary school:Blowing Rock
Utilities
- Water:Private, Well
- Sewer:Private Sewer
Finances and disclosures
- Price:$1,699,000
- Price per sq. ft.:$303.56
- Tax amount:$3,728
New listings near 187 Hialeah Lane
- New
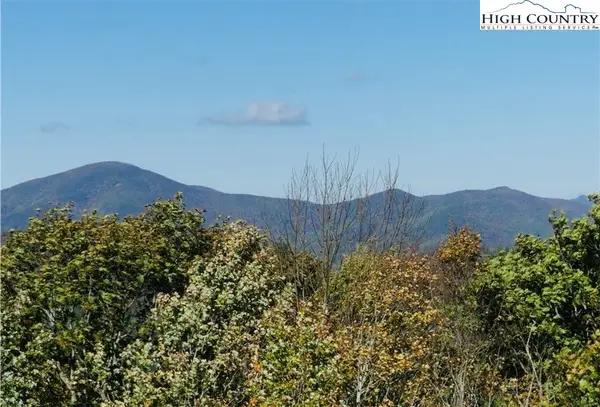 $90,000Active0.99 Acres
$90,000Active0.99 AcresTBD Fire Tower Road Road, Boone, NC 28607
MLS# 260036Listed by: BOONE REALTY - New
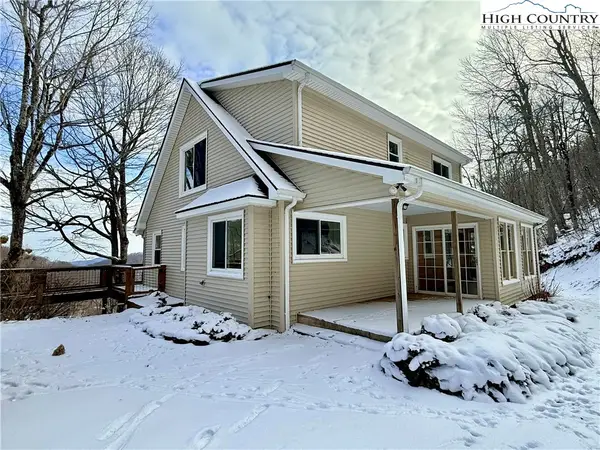 $499,900Active3 beds 3 baths1,828 sq. ft.
$499,900Active3 beds 3 baths1,828 sq. ft.386 Hornblend Drive, Boone, NC 28607
MLS# 260058Listed by: 828 REAL ESTATE - New
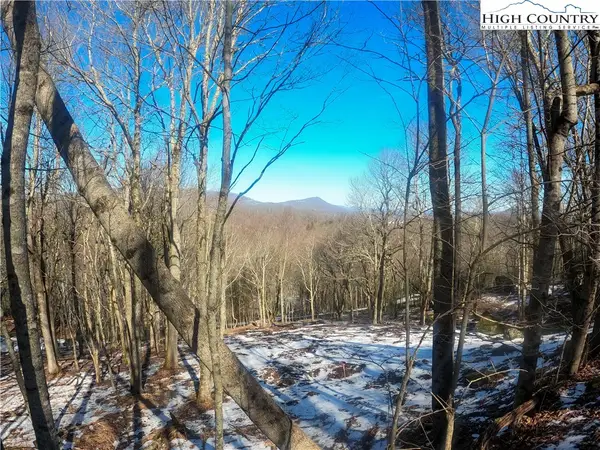 $120,000Active1.14 Acres
$120,000Active1.14 AcresLot 78 Belmont, Boone, NC 28607
MLS# 259988Listed by: KELLER WILLIAMS HIGH COUNTRY - New
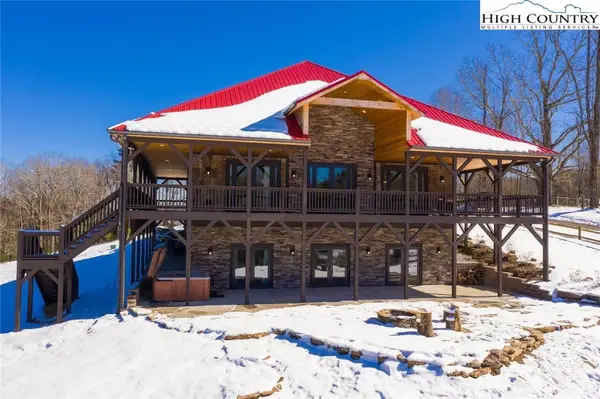 $1,250,000Active5 beds 6 baths3,933 sq. ft.
$1,250,000Active5 beds 6 baths3,933 sq. ft.457 Lily Of The Valley Drive, Boone, NC 28607
MLS# 259960Listed by: BLUE RIDGE REALTY & INV. BLOWING ROCK - New
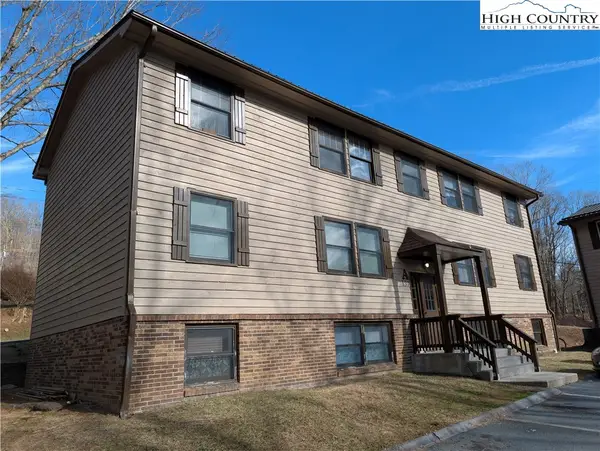 $199,000Active2 beds 1 baths664 sq. ft.
$199,000Active2 beds 1 baths664 sq. ft.137 Stoneybrook Court #102, Boone, NC 28607
MLS# 259968Listed by: KELLER WILLIAMS HIGH COUNTRY - New
 $335,000Active2 beds 2 baths880 sq. ft.
$335,000Active2 beds 2 baths880 sq. ft.176 Parkway Ridge, Boone, NC 28607
MLS# 259898Listed by: KELLER WILLIAMS HIGH COUNTRY 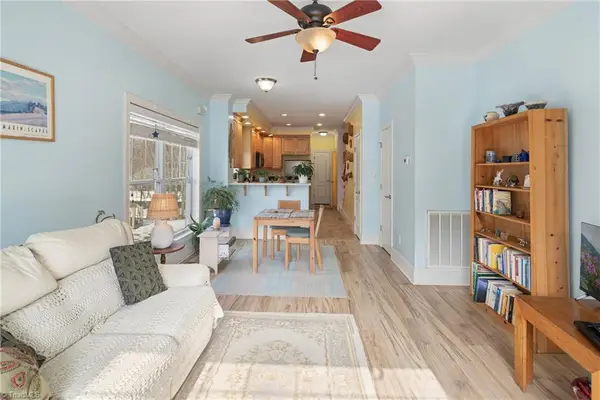 $325,000Active2 beds 2 baths
$325,000Active2 beds 2 baths135 Stratford Lane, Boone, NC 28607
MLS# 1208771Listed by: GATEWOOD GROUP REAL ESTATE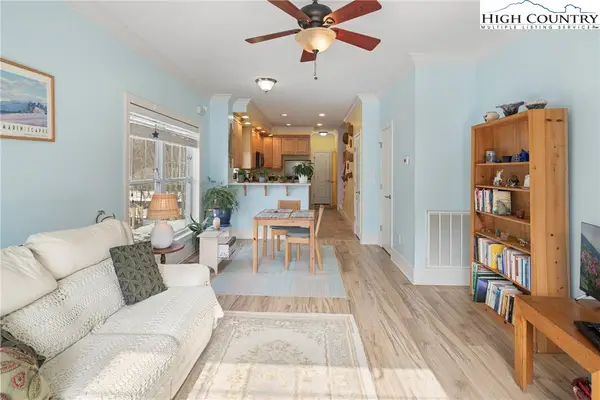 $325,000Active2 beds 2 baths1,240 sq. ft.
$325,000Active2 beds 2 baths1,240 sq. ft.135 Stratford Lane, Boone, NC 28607
MLS# 259920Listed by: GATEWOOD GROUP REAL ESTATE $640,000Active3 beds 3 baths2,204 sq. ft.
$640,000Active3 beds 3 baths2,204 sq. ft.835 Grady Winkler Road, Boone, NC 28607
MLS# 259889Listed by: PREMIER SOTHEBY'S INT'L REALTY $665,000Active4 beds 3 baths2,488 sq. ft.
$665,000Active4 beds 3 baths2,488 sq. ft.156 Tenessia's Way, Boone, NC 28607
MLS# 259746Listed by: BAXTER MOUNTAIN PROPERTIES

