188 Ramblestone Terrace #101, Boone, NC 28607
Local realty services provided by:ERA Live Moore
Listed by: lisa zorek
Office: keller williams high country
MLS#:258397
Source:NC_HCAR
Price summary
- Price:$985,000
- Price per sq. ft.:$641.69
- Monthly HOA dues:$772.33
About this home
Transform your lifestyle in this luxurious 2-bedroom, 2-bath condo at the heart of Blue Ridge Mountain Club’s The Peaks at Watson Gap, Mitchell Building unit 101. Professionally decorated and furnished by award-winning Dianne Davant Interiors, all furnishings convey with just a few exceptions. The spacious, open, split-bedroom floor plan offers one-level living, featuring a large kitchen, dining area, and living room with a stone gas-log fireplace. Step out onto the deck with a built-in, stainless gas grill w/hood and take in the sweeping mountain views. Each bedroom has an en-suite bath and the primary bedroom closet has a private, quiet workspace if needed for telecommuting while entertaining guests. There's plenty of closet storage inside & Unit 101 also has a 5'x9' indoor, temperature-controlled storage room and 2 parking spaces permanently assigned, one which is covered. The condo also features a video-enabled entry system which offers residents real-time two-way communication for added convenience. Just a short stroll away, the Ascent Wellness & Fitness Center offers workouts against a backdrop of long-range mountain vistas. Enjoy dining or evenings by the fire at popular community spots like the Lookout Grill onsite restaurant and Jasper House. Explore nearby hiking, UTV and ATV trails spanning much of the 6,000+ acre community, or play pickleball, basketball, bocce ball or horseshoes and enjoy picnics at the Watson Gap Park & Pavilion. In the warmer months, visit The Meadows’ seasonal pool, additional pickleball courts, and food trucks for a taste of summer fun. Convenient access to the Blue Ridge Parkway, Appalachian Ski Mountain, Blowing Rock, Boone & many other High Country attractions in our beautiful Blue Ridge Mountains, this low-maintenance condo lifestyle is tailored to the outdoor enthusiast and offers so many amenities, you will never want to leave and awaits you at Mitchell 101.
Contact an agent
Home facts
- Year built:2016
- Listing ID #:258397
- Added:94 day(s) ago
- Updated:December 17, 2025 at 08:04 PM
Rooms and interior
- Bedrooms:2
- Total bathrooms:2
- Full bathrooms:2
- Living area:1,544 sq. ft.
Heating and cooling
- Cooling:Central Air, Heat Pump
- Heating:Electric, Fireplaces, Heat Pump
Structure and exterior
- Roof:Asphalt, Metal, Shingle
- Year built:2016
- Building area:1,544 sq. ft.
Schools
- High school:Watauga
- Elementary school:Blowing Rock
Finances and disclosures
- Price:$985,000
- Price per sq. ft.:$641.69
- Tax amount:$2,149
New listings near 188 Ramblestone Terrace #101
- New
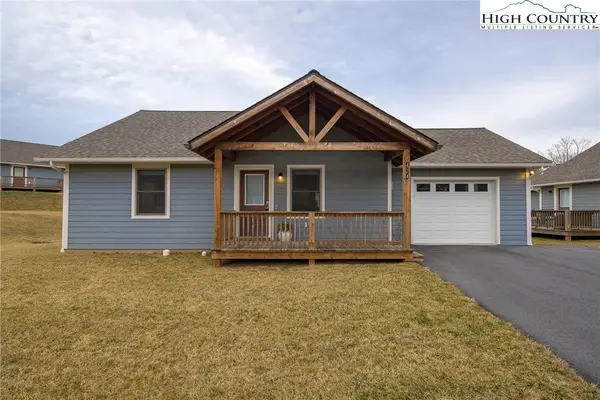 $435,000Active2 beds 3 baths1,024 sq. ft.
$435,000Active2 beds 3 baths1,024 sq. ft.424 Townhomes Place, Boone, NC 28607
MLS# 259562Listed by: RE/MAX REALTY GROUP - New
 $399,000Active2 beds 2 baths896 sq. ft.
$399,000Active2 beds 2 baths896 sq. ft.140 Alexander Drive, Boone, NC 28607
MLS# 259595Listed by: 828 REAL ESTATE - New
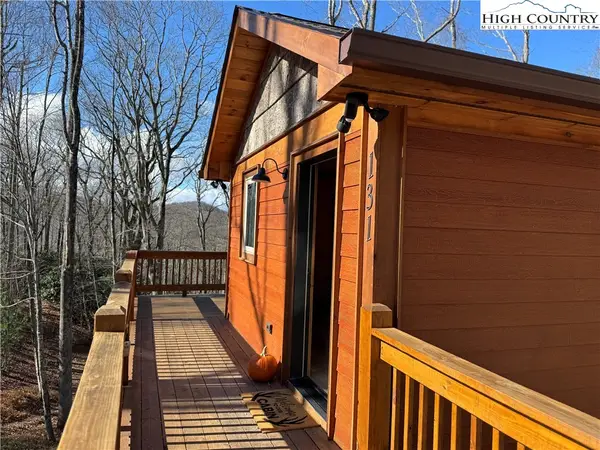 $450,000Active2 beds 2 baths1,040 sq. ft.
$450,000Active2 beds 2 baths1,040 sq. ft.131 Ollie Trail, Boone, NC 28607
MLS# 259521Listed by: BLOWING ROCK REAL ESTATE, LLC - New
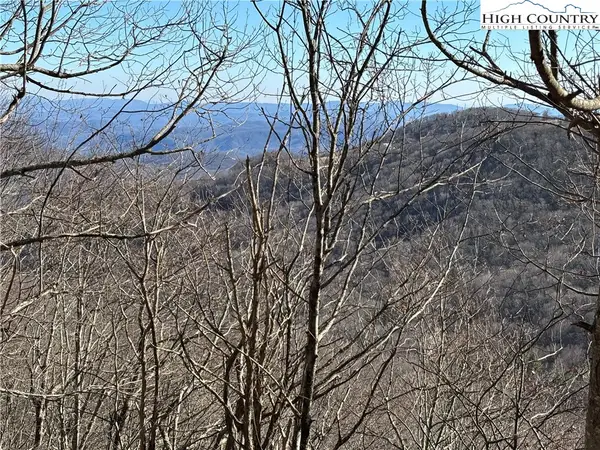 $190,000Active4.06 Acres
$190,000Active4.06 AcresTBD State View Road, Boone, NC 28607
MLS# 259523Listed by: CENTURY 21 MOUNTAIN VISTAS - New
 $299,900Active2 beds 2 baths990 sq. ft.
$299,900Active2 beds 2 baths990 sq. ft.180 Village Drive #1C4, Boone, NC 28607
MLS# 259529Listed by: BOONE REAL ESTATE - New
 $115,000Active6.09 Acres
$115,000Active6.09 AcresTBD Misty Mountain Road, Boone, NC 28607
MLS# 259536Listed by: KELLER WILLIAMS HIGH COUNTRY - New
 $110,000Active1.01 Acres
$110,000Active1.01 AcresLot 2A Whispering Pines Road, Boone, NC 28607
MLS# 259464Listed by: ELEVATE LAND & REALTY BANNER ELK - New
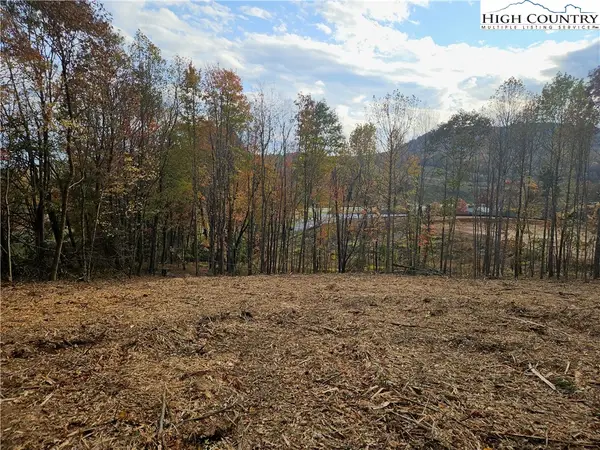 $110,000Active0.99 Acres
$110,000Active0.99 AcresLot 2B Whispering Pines Road, Boone, NC 28607
MLS# 259466Listed by: ELEVATE LAND & REALTY BANNER ELK 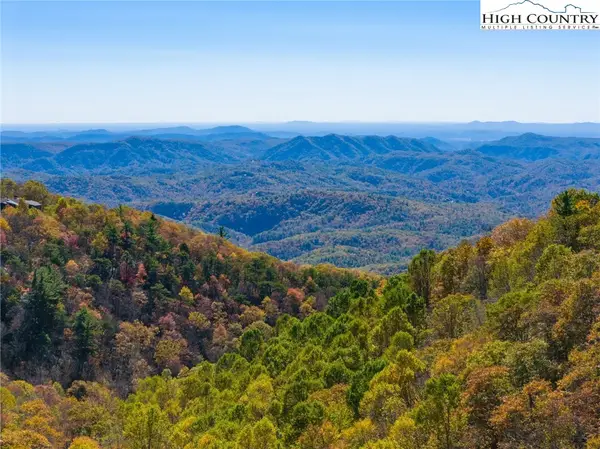 $569,000Active22.35 Acres
$569,000Active22.35 Acres671 Greystone Drive, Boone, NC 28607
MLS# 258735Listed by: ELEVATE LAND & REALTY BANNER ELK- New
 $949,000Active3 beds 3 baths2,286 sq. ft.
$949,000Active3 beds 3 baths2,286 sq. ft.276 Storie Road, Boone, NC 28607
MLS# 259389Listed by: RE/MAX REALTY GROUP
