190 Eli Hartley Drive #210, Boone, NC 28607
Local realty services provided by:ERA Live Moore
190 Eli Hartley Drive #210,Boone, NC 28607
$350,000
- 2 Beds
- 2 Baths
- - sq. ft.
- Condominium
- Sold
Listed by: emily marlett
Office: howard hanna allen tate realtors boone
MLS#:258343
Source:NC_HCAR
Sorry, we are unable to map this address
Price summary
- Price:$350,000
- Monthly HOA dues:$200
About this home
BEAUTIFUL, CONVENIENT, QUIET! Highly desirable 2 bed/2 bath condo in upscale Riverstone community just 5 minutes to ASU and Downtown Boone! Incredible location near Brookshire Park and Ted Mackorell Soccer Complex with easy access to AppalCART. This lovingly maintained second floor end unit offers a modern open floor plan boasting wood floors throughout the gorgeous kitchen with loads of cabinets, distinct dining area, large living room with natural light and access to a relaxing front porch, and hallway with laundry closet. There is a spacious oversized primary bedroom with ensuite bathroom (including garden tub) and walk-in closet, second bedroom with lovely winter mountain views, and a large full bathroom which can be accessed from both the second bedroom and hallway. Recently cleaned carpets in the bedrooms and durable vinyl floors in the bathrooms. This fantastic condo offers a high end feel, dog park, ample parking lot, and city water & sewer. Long term rentals allowed for those interested in income. Ready to make your move? This one will go quick!
Contact an agent
Home facts
- Year built:2009
- Listing ID #:258343
- Added:61 day(s) ago
- Updated:December 22, 2025 at 10:45 PM
Rooms and interior
- Bedrooms:2
- Total bathrooms:2
- Full bathrooms:2
Heating and cooling
- Cooling:Heat Pump
- Heating:Electric, Heat Pump
Structure and exterior
- Roof:Asphalt, Shingle
- Year built:2009
Schools
- High school:Watauga
- Elementary school:Hardin Park
Utilities
- Water:Public
- Sewer:Public Sewer
Finances and disclosures
- Price:$350,000
- Tax amount:$1,639
New listings near 190 Eli Hartley Drive #210
- New
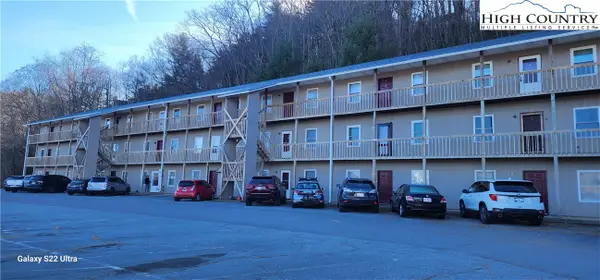 $279,900Active2 beds 2 baths780 sq. ft.
$279,900Active2 beds 2 baths780 sq. ft.115 Rogers Drive #22, Boone, NC 28607
MLS# 259431Listed by: GRAY BUCKNER REAL ESTATE LLC - New
 $699,900Active3 beds 3 baths3,107 sq. ft.
$699,900Active3 beds 3 baths3,107 sq. ft.3289 421 N Highway, Boone, NC 28607
MLS# 259394Listed by: BOONE REAL ESTATE - New
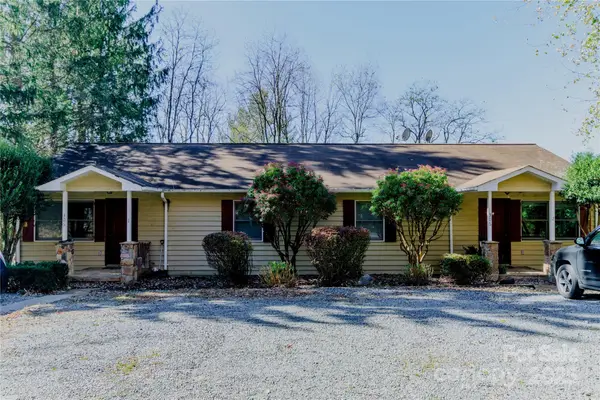 $549,000Active4 beds 4 baths1,832 sq. ft.
$549,000Active4 beds 4 baths1,832 sq. ft.306 Margot Road, Boone, NC 28607
MLS# 4330001Listed by: PAGE SAUDER - New
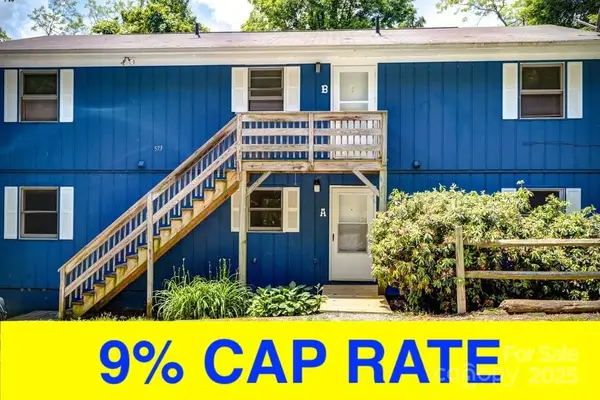 $1,390,000Active-- beds -- baths4,130 sq. ft.
$1,390,000Active-- beds -- baths4,130 sq. ft.573 & 591 Margo Road, Boone, NC 28607
MLS# 4329933Listed by: PAGE SAUDER - New
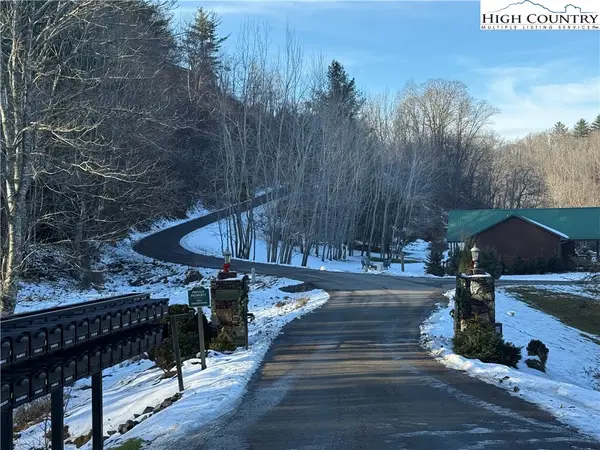 $42,000Active1.1 Acres
$42,000Active1.1 AcresTBD Waterstone Drive, Boone, NC 28607
MLS# 259348Listed by: DALTON WADE INC - New
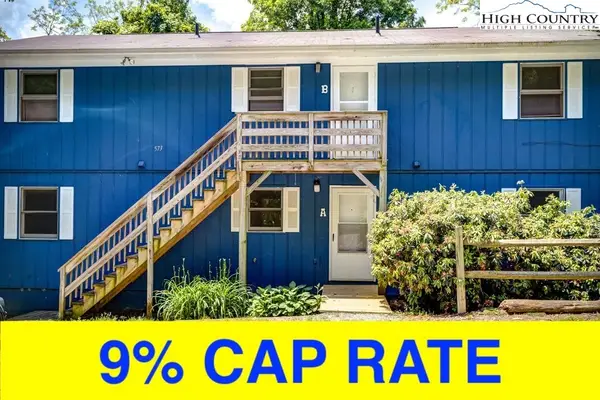 $1,390,000Active-- beds -- baths4,130 sq. ft.
$1,390,000Active-- beds -- baths4,130 sq. ft.591 & 573 Margo Road, Boone, NC 28607
MLS# 259369Listed by: PAGE SAUDER - New
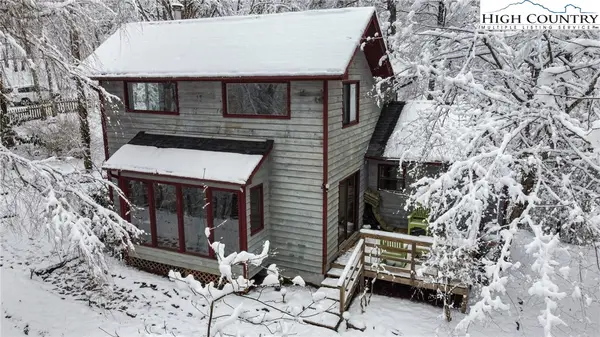 $459,900Active2 beds 1 baths1,207 sq. ft.
$459,900Active2 beds 1 baths1,207 sq. ft.1355 N Pine Run Road, Boone, NC 28607
MLS# 259172Listed by: QUINTO REALTY - New
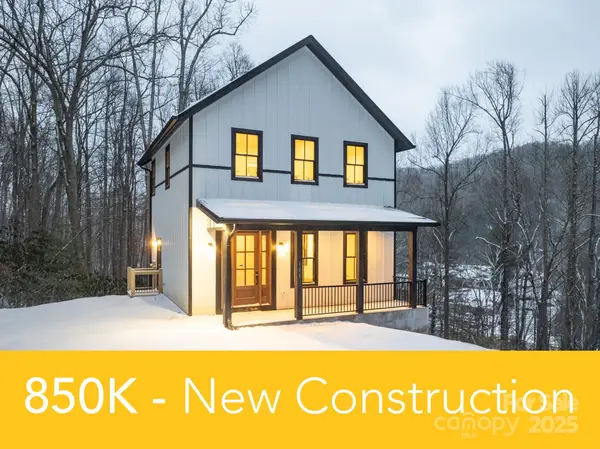 $850,000Active3 beds 3 baths2,143 sq. ft.
$850,000Active3 beds 3 baths2,143 sq. ft.131 Bryce Way, Boone, NC 28607
MLS# 4329202Listed by: DE CAMARA PROPERTIES INC 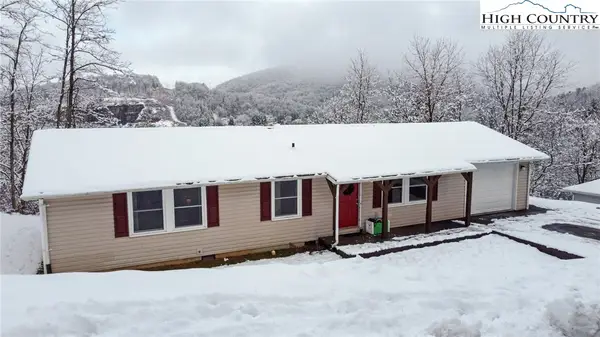 $345,000Active2 beds 2 baths1,346 sq. ft.
$345,000Active2 beds 2 baths1,346 sq. ft.500 White Laurel Lane, Boone, NC 28607
MLS# 259334Listed by: RE/MAX REALTY GROUP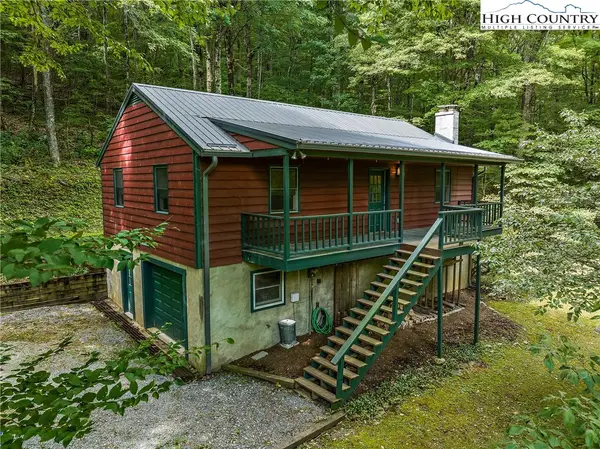 $399,000Active4 beds 2 baths2,082 sq. ft.
$399,000Active4 beds 2 baths2,082 sq. ft.178 Green Knob Mountain Road, Boone, NC 28607
MLS# 259322Listed by: HOWARD HANNA ALLEN TATE REAL ESTATE BLOWING ROCK
