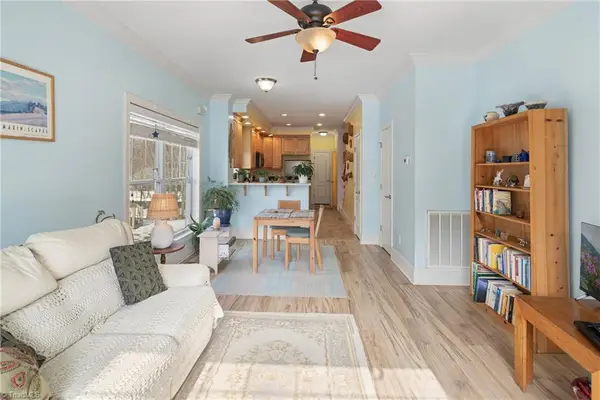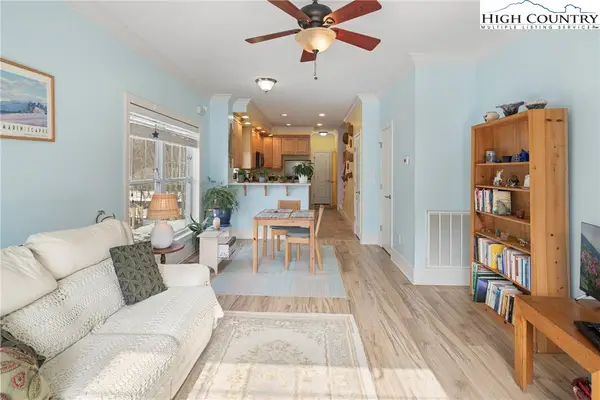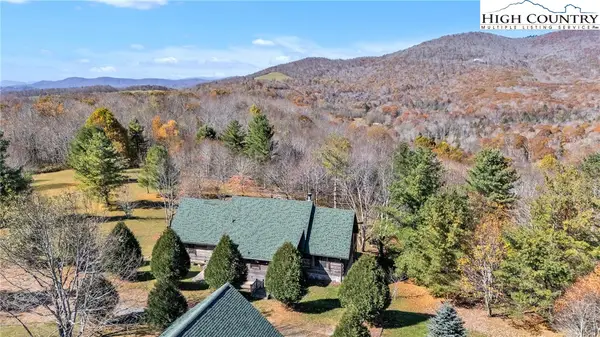198 Ramblestone Terrace #203, Boone, NC 28607
Local realty services provided by:ERA Live Moore
198 Ramblestone Terrace #203,Boone, NC 28607
$924,630
- 2 Beds
- 2 Baths
- 1,258 sq. ft.
- Condominium
- Active
Listed by: tracy kiehl
Office: the lear group real estate
MLS#:257158
Source:NC_HCAR
Price summary
- Price:$924,630
- Price per sq. ft.:$735
- Monthly HOA dues:$772.33
About this home
Welcome to Craig 203 — Mountain Living at It's finest!
Located at 198 Ramblestone Terrace in the heart of Watson Gap Village, Craig 203 offers a rare combination of breathtaking mountain views, smart design, and effortless access to the premier amenities and outdoor adventures of Blue Ridge Mountain Club.
This thoughtfully designed floor plan showcases an open-concept kitchen, dining, and great room anchored by a stunning stone fireplace — the perfect setting for gathering with family and friends. Step onto the expansive back porch, complete with a built-in grilling kitchen, and enjoy seamless indoor/outdoor living and stunning mountain views all year long. Expertly furnished and move-in ready, this home includes modern conveniences like a lobby elevator, a stylish communal lounge, and covered parking — all designed for a low-maintenance, lock-and-leave lifestyle. This condo is offered fully furnished with a short list of exclusions.
Craig 203 invites you to relax and soak in the beauty of the Blue Ridge Mountains!
Contact an agent
Home facts
- Year built:2016
- Listing ID #:257158
- Added:189 day(s) ago
- Updated:February 10, 2026 at 04:34 PM
Rooms and interior
- Bedrooms:2
- Total bathrooms:2
- Full bathrooms:2
- Living area:1,258 sq. ft.
Heating and cooling
- Cooling:Central Air
- Heating:Electric, Heat Pump
Structure and exterior
- Roof:Architectural, Metal, Shingle
- Year built:2016
- Building area:1,258 sq. ft.
Schools
- High school:Watauga
- Elementary school:Parkway
Finances and disclosures
- Price:$924,630
- Price per sq. ft.:$735
- Tax amount:$1,494
New listings near 198 Ramblestone Terrace #203
- New
 $335,000Active2 beds 2 baths1,288 sq. ft.
$335,000Active2 beds 2 baths1,288 sq. ft.176 Parkway Ridge, Boone, NC 28607
MLS# 259898Listed by: KELLER WILLIAMS HIGH COUNTRY - New
 $325,000Active2 beds 2 baths
$325,000Active2 beds 2 baths135 Stratford Lane, Boone, NC 28607
MLS# 1208771Listed by: GATEWOOD GROUP REAL ESTATE - New
 $325,000Active2 beds 2 baths1,240 sq. ft.
$325,000Active2 beds 2 baths1,240 sq. ft.135 Stratford Lane, Boone, NC 28607
MLS# 259920Listed by: GATEWOOD GROUP REAL ESTATE - New
 $640,000Active3 beds 3 baths2,204 sq. ft.
$640,000Active3 beds 3 baths2,204 sq. ft.835 Grady Winkler Road, Boone, NC 28607
MLS# 259889Listed by: PREMIER SOTHEBY'S INT'L REALTY - New
 $665,000Active4 beds 3 baths2,488 sq. ft.
$665,000Active4 beds 3 baths2,488 sq. ft.156 Tenessia's Way, Boone, NC 28607
MLS# 259746Listed by: BAXTER MOUNTAIN PROPERTIES - New
 $269,900Active2 beds 1 baths660 sq. ft.
$269,900Active2 beds 1 baths660 sq. ft.286 Faculty Street #201, Boone, NC 28607
MLS# 259927Listed by: GRAY BUCKNER REAL ESTATE LLC  $1,690,000Active5 beds 5 baths3,226 sq. ft.
$1,690,000Active5 beds 5 baths3,226 sq. ft.525 School House Road, Boone, NC 28607
MLS# 258792Listed by: ZEMA REALTY GROUP, LLC $390,000Active2 beds 1 baths1,185 sq. ft.
$390,000Active2 beds 1 baths1,185 sq. ft.229 Old Bristol Road, Boone, NC 28607
MLS# 259867Listed by: PREFERRED MOUNTAIN REAL ESTATE $349,000Active0.3 Acres
$349,000Active0.3 AcresTBD Highway 421 South, Boone, NC 28607
MLS# 259770Listed by: BLUE RIDGE REALTY & INV. BLOWING ROCK $275,000Active2.77 Acres
$275,000Active2.77 AcresLot 318 Tonawanda Trail, Boone, NC 28607
MLS# 259797Listed by: DE CAMARA PROPERTIES

