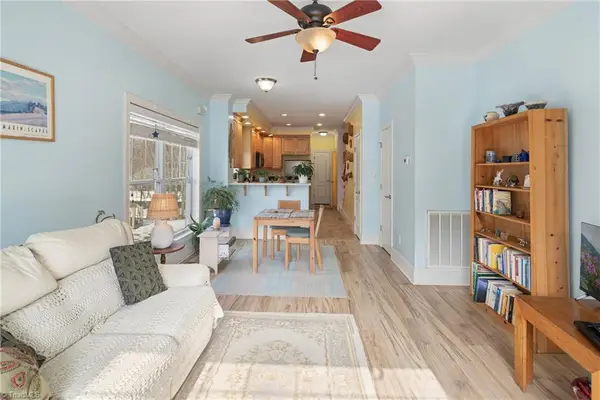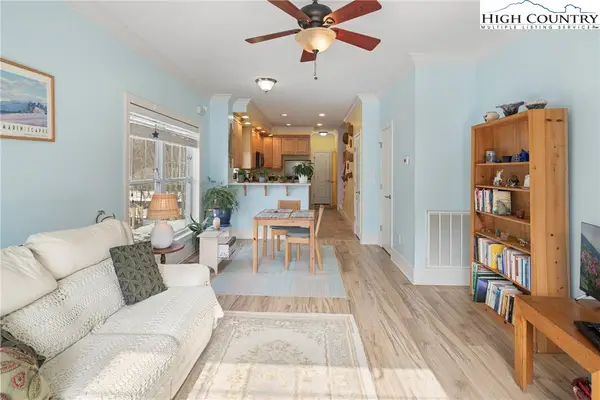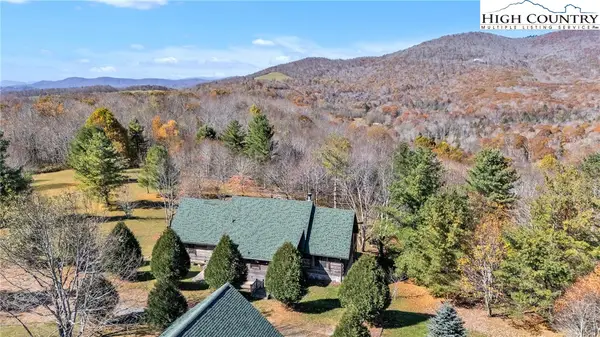200 Pilgrims Way #12, Boone, NC 28607
Local realty services provided by:ERA Live Moore
200 Pilgrims Way #12,Boone, NC 28607
$275,000
- 2 Beds
- 2 Baths
- 910 sq. ft.
- Condominium
- Active
Listed by: terri boyer, derek boyer
Office: keller williams high country
MLS#:258961
Source:NC_HCAR
Price summary
- Price:$275,000
- Price per sq. ft.:$302.2
- Monthly HOA dues:$220
About this home
*Seller has paid Special Assessment in full for NEW roof, Siding and Stairs*
Located within Boone town limits and less than 2 miles from Appalachian State University, this 2-bedroom, 2-bath top-floor condo offers the perfect blend of convenience, comfort, and investment potential. With city water and sewer, paved access, and a nearby AppalCart stop, getting around town couldn’t be easier.
The unit features a spacious, open layout with large bedrooms, a comfortable living area, and a wood-burning fireplace which is a rare and cozy touch for Boone condo living. The balcony provides beautiful views overlooking the town of Boone and the surrounding mountains, making it a great spot to relax after a long day.
Both bedrooms are generously sized and well-suited for multiple living arrangements, whether it’s two students sharing, a professional needing a home office, or an owner occupant who wants extra space for guests. The primary bedroom includes an en-suite bath, and the second full bathroom adds convenience for roommates or visitors.
The in-unit washer and dryer and low-maintenance design make this condo move-in ready and easy to maintain, an important feature for both residents and landlords.
With Boone’s rental market remaining strong and steady, this property presents an income-producing opportunity for investors seeking dependable demand near the university. For parents of App State students, it offers the chance to own a property that can serve both as housing now and as a long-term investment for the future.
Whether used as a primary residence, student housing option, or rental investment, this property delivers location, functionality, and lasting value in one of Boone’s most sought-after areas.
Contact an agent
Home facts
- Year built:1985
- Listing ID #:258961
- Added:98 day(s) ago
- Updated:February 10, 2026 at 04:34 PM
Rooms and interior
- Bedrooms:2
- Total bathrooms:2
- Full bathrooms:2
- Living area:910 sq. ft.
Heating and cooling
- Heating:Baseboard, Electric
Structure and exterior
- Roof:Asphalt, Shingle
- Year built:1985
- Building area:910 sq. ft.
Schools
- High school:Watauga
- Elementary school:Hardin Park
Utilities
- Water:Public
- Sewer:Public Sewer
Finances and disclosures
- Price:$275,000
- Price per sq. ft.:$302.2
- Tax amount:$1,214
New listings near 200 Pilgrims Way #12
- New
 $335,000Active2 beds 2 baths1,288 sq. ft.
$335,000Active2 beds 2 baths1,288 sq. ft.176 Parkway Ridge, Boone, NC 28607
MLS# 259898Listed by: KELLER WILLIAMS HIGH COUNTRY - New
 $325,000Active2 beds 2 baths
$325,000Active2 beds 2 baths135 Stratford Lane, Boone, NC 28607
MLS# 1208771Listed by: GATEWOOD GROUP REAL ESTATE - New
 $325,000Active2 beds 2 baths1,240 sq. ft.
$325,000Active2 beds 2 baths1,240 sq. ft.135 Stratford Lane, Boone, NC 28607
MLS# 259920Listed by: GATEWOOD GROUP REAL ESTATE - New
 $640,000Active3 beds 3 baths2,204 sq. ft.
$640,000Active3 beds 3 baths2,204 sq. ft.835 Grady Winkler Road, Boone, NC 28607
MLS# 259889Listed by: PREMIER SOTHEBY'S INT'L REALTY - New
 $665,000Active4 beds 3 baths2,488 sq. ft.
$665,000Active4 beds 3 baths2,488 sq. ft.156 Tenessia's Way, Boone, NC 28607
MLS# 259746Listed by: BAXTER MOUNTAIN PROPERTIES - New
 $269,900Active2 beds 1 baths660 sq. ft.
$269,900Active2 beds 1 baths660 sq. ft.286 Faculty Street #201, Boone, NC 28607
MLS# 259927Listed by: GRAY BUCKNER REAL ESTATE LLC  $1,690,000Active5 beds 5 baths3,226 sq. ft.
$1,690,000Active5 beds 5 baths3,226 sq. ft.525 School House Road, Boone, NC 28607
MLS# 258792Listed by: ZEMA REALTY GROUP, LLC $390,000Active2 beds 1 baths1,185 sq. ft.
$390,000Active2 beds 1 baths1,185 sq. ft.229 Old Bristol Road, Boone, NC 28607
MLS# 259867Listed by: PREFERRED MOUNTAIN REAL ESTATE $349,000Active0.3 Acres
$349,000Active0.3 AcresTBD Highway 421 South, Boone, NC 28607
MLS# 259770Listed by: BLUE RIDGE REALTY & INV. BLOWING ROCK $275,000Active2.77 Acres
$275,000Active2.77 AcresLot 318 Tonawanda Trail, Boone, NC 28607
MLS# 259797Listed by: DE CAMARA PROPERTIES

