202 Freewinds Road, Boone, NC 28607
Local realty services provided by:ERA Live Moore
202 Freewinds Road,Boone, NC 28607
$599,999
- 3 Beds
- 3 Baths
- 1,351 sq. ft.
- Single family
- Active
Listed by: christina bailey, jonathan lehman
Office: keller williams high country
MLS#:254609
Source:NC_HCAR
Price summary
- Price:$599,999
- Price per sq. ft.:$444.11
About this home
Located just 5 minutes from the Boone mall, Trout Lake or the Blue Ridge Parkway, this gem of a home has an ideal blend of convenience and privacy. There are 719 additional heated square feet in the downstairs apartment and 316 unfinished square feet for a total of 2,070 heated square feet and potential for 2,386 heated. The view off the back deck is long range and spectacular. There’s driveway access to the main floor and the basement apartment which have separate entrances. Both levels have been renovated over the last couple of years with hardwood floors and new appliances upstairs, new carpet, laminate floors, and monitor heater downstairs. The primary bedroom upstairs has long range views from the window and a full bath attached. Two rooms at the end of the hall share a full bath in the hallway. The downstairs apartment has an open kitchen, bedroom and living area with full bath. There’s an additional unfinished room downstairs as well as a garage. A lower deck level has been added recently as well as a retaining wall in the backyard to create more flat yard space. Lots of driveway parking. Laundry hookups upstairs and downstairs.
Contact an agent
Home facts
- Year built:2007
- Listing ID #:254609
- Added:260 day(s) ago
- Updated:December 17, 2025 at 08:04 PM
Rooms and interior
- Bedrooms:3
- Total bathrooms:3
- Full bathrooms:3
- Living area:1,351 sq. ft.
Heating and cooling
- Cooling:Central Air
- Heating:Electric, Fireplaces, Forced Air, Propane
Structure and exterior
- Roof:Asphalt, Shingle
- Year built:2007
- Building area:1,351 sq. ft.
- Lot area:0.79 Acres
Schools
- High school:Watauga
- Elementary school:Hardin Park
Utilities
- Water:Private, Well
Finances and disclosures
- Price:$599,999
- Price per sq. ft.:$444.11
- Tax amount:$808
New listings near 202 Freewinds Road
- New
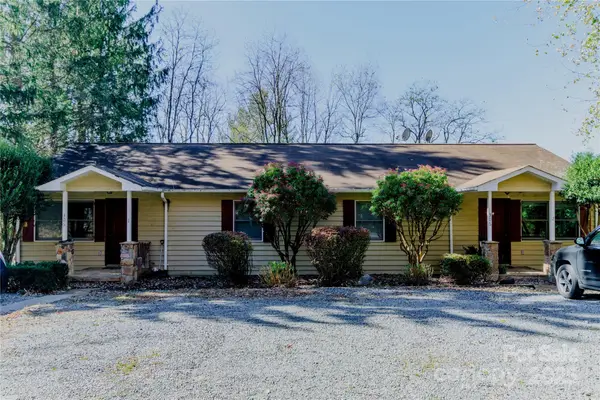 $549,000Active4 beds 4 baths1,832 sq. ft.
$549,000Active4 beds 4 baths1,832 sq. ft.306 Margot Road, Boone, NC 28607
MLS# 4330001Listed by: PAGE SAUDER - New
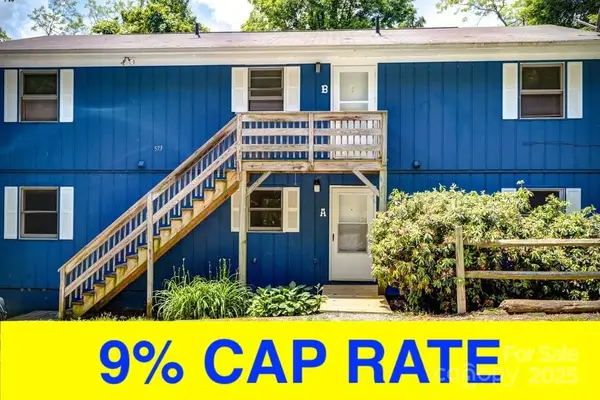 $1,390,000Active-- beds -- baths4,130 sq. ft.
$1,390,000Active-- beds -- baths4,130 sq. ft.573 & 591 Margo Road, Boone, NC 28607
MLS# 4329933Listed by: PAGE SAUDER - New
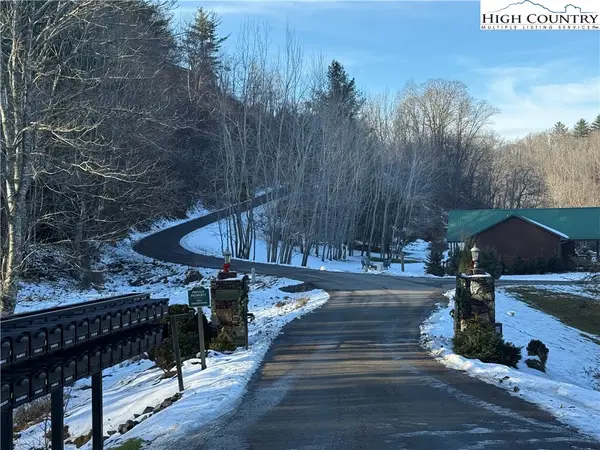 $42,000Active1.1 Acres
$42,000Active1.1 AcresTBD Waterstone Drive, Boone, NC 28607
MLS# 259348Listed by: DALTON WADE INC - New
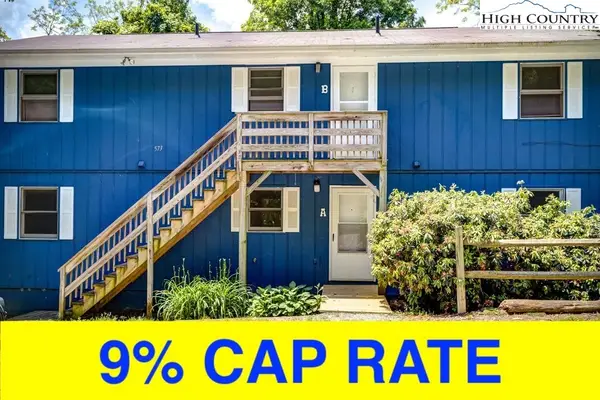 $1,390,000Active-- beds -- baths4,130 sq. ft.
$1,390,000Active-- beds -- baths4,130 sq. ft.591 & 573 Margo Road, Boone, NC 28607
MLS# 259369Listed by: PAGE SAUDER - New
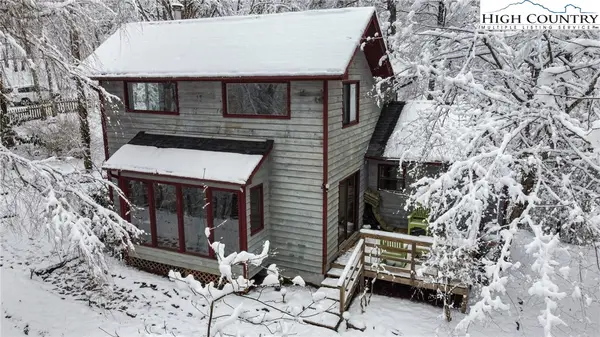 $459,900Active2 beds 1 baths1,207 sq. ft.
$459,900Active2 beds 1 baths1,207 sq. ft.1355 N Pine Run Road, Boone, NC 28607
MLS# 259172Listed by: QUINTO REALTY - New
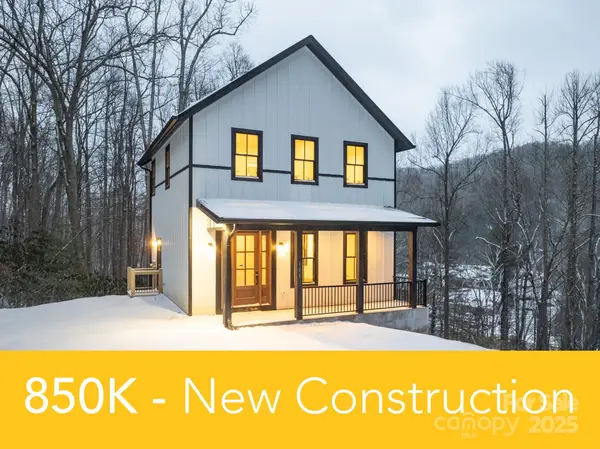 $850,000Active3 beds 3 baths2,143 sq. ft.
$850,000Active3 beds 3 baths2,143 sq. ft.131 Bryce Way, Boone, NC 28607
MLS# 4329202Listed by: DE CAMARA PROPERTIES INC - New
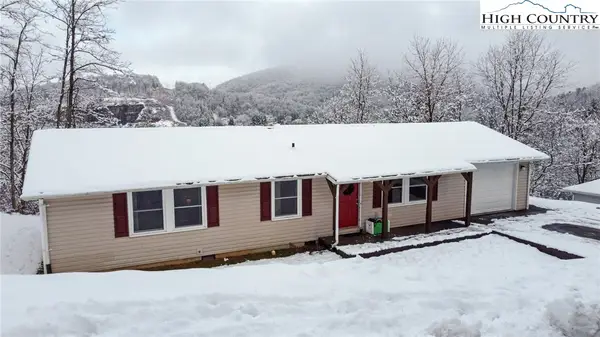 $345,000Active2 beds 2 baths1,346 sq. ft.
$345,000Active2 beds 2 baths1,346 sq. ft.500 White Laurel Lane, Boone, NC 28607
MLS# 259334Listed by: RE/MAX REALTY GROUP - New
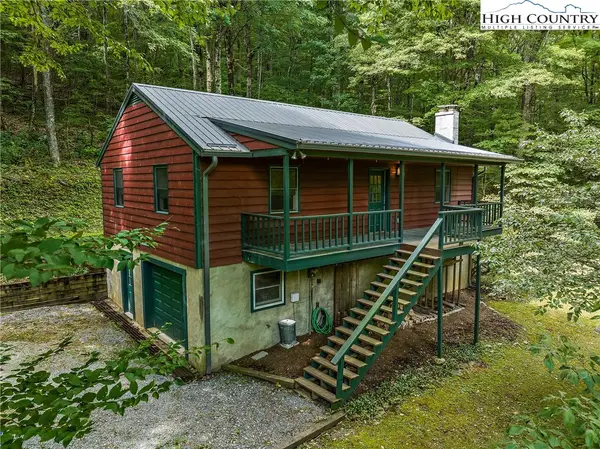 $399,000Active4 beds 2 baths2,082 sq. ft.
$399,000Active4 beds 2 baths2,082 sq. ft.178 Green Knob Mountain Road, Boone, NC 28607
MLS# 259322Listed by: HOWARD HANNA ALLEN TATE REAL ESTATE BLOWING ROCK - New
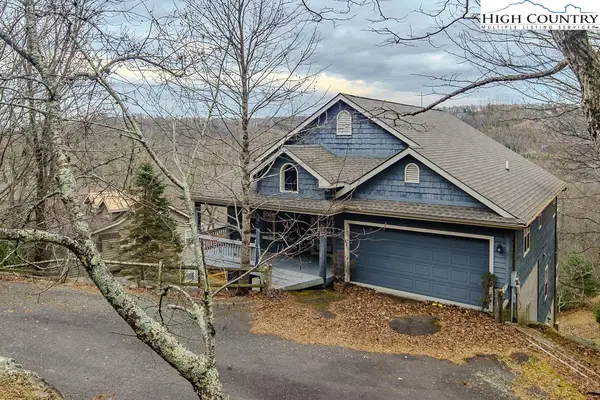 $775,000Active3 beds 4 baths2,448 sq. ft.
$775,000Active3 beds 4 baths2,448 sq. ft.1394 Grandview Drive Extension, Boone, NC 28607
MLS# 259324Listed by: BLOWING ROCK REAL ESTATE, LLC - New
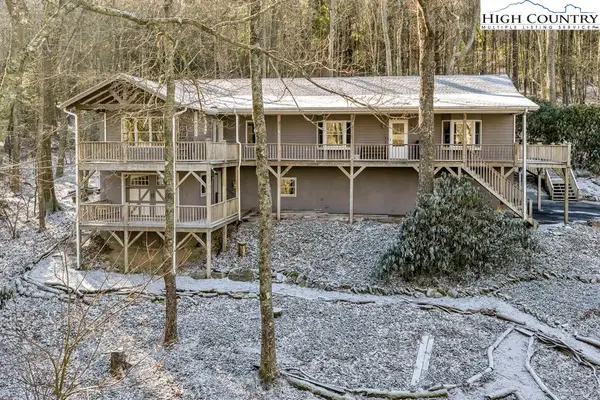 $749,000Active3 beds 3 baths2,714 sq. ft.
$749,000Active3 beds 3 baths2,714 sq. ft.472 Virgils Lane, Boone, NC 28607
MLS# 259158Listed by: STACIE PINEDA REAL ESTATE GROUP
