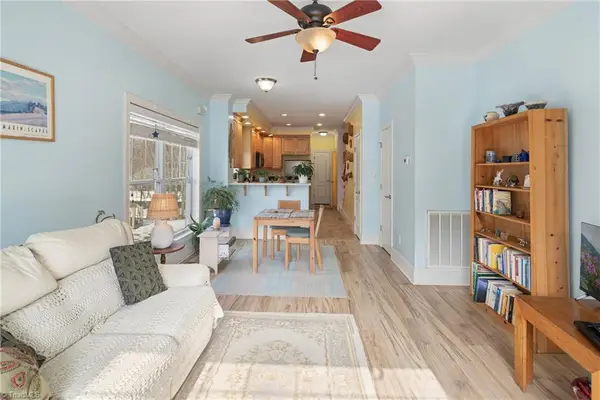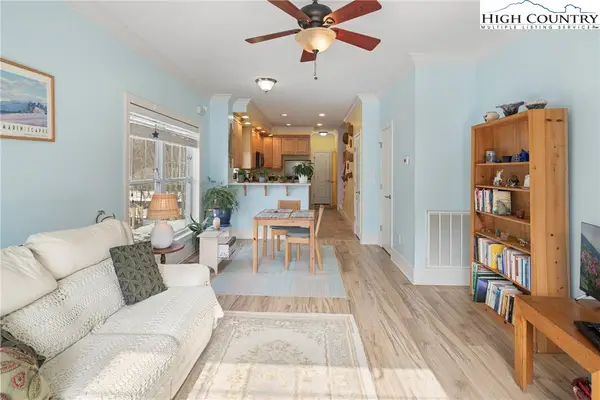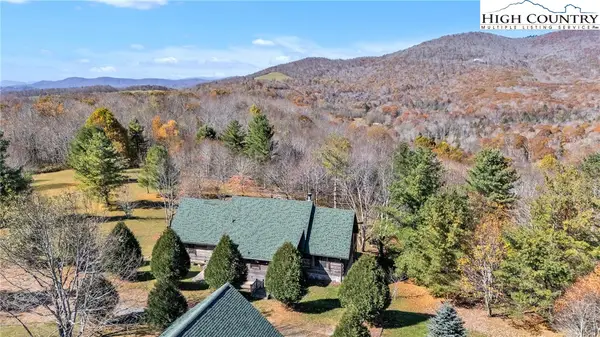212 Carriage Lamp Court, Boone, NC 28607
Local realty services provided by:ERA Live Moore
212 Carriage Lamp Court,Boone, NC 28607
$329,900
- 3 Beds
- 3 Baths
- 1,440 sq. ft.
- Townhouse
- Pending
Listed by: jaco gerbrands
Office: howard hanna allen tate real estate - blowing rock
MLS#:258244
Source:NC_HCAR
Price summary
- Price:$329,900
- Price per sq. ft.:$242.57
- Monthly HOA dues:$190
About this home
This charming and convenient 3-bedroom, 2.5-bath townhome is perfectly situated in one of Boone’s most sought-after locations. Just minutes from Samaritan’s Purse, Watauga Medical Center, Blowing Rock Road, Boone Golf Club, and Appalachian State University, this home offers unbeatable year-round access to everything the High Country has to offer.
Inside, you'll find a spacious layout and ample storage throughout. The updated kitchen features modern appliances, refreshed plumbing, and thoughtful upgrades that make daily living easy and enjoyable. The primary bedroom boasts new paint and a peaceful retreat feel, while the additional bedrooms provide flexibility for guests, a home office, or family needs.
Whether you're looking for a full-time residence, a seasonal getaway, or an investment opportunity, this townhome offers incredible value and lifestyle. Enjoy low-maintenance living in a fun and welcoming mountain community that’s ideal for all seasons of life.
With easy year-round access and close proximity to local dining, shopping, healthcare, and outdoor recreation, this is Boone living at its best.
Contact an agent
Home facts
- Year built:1980
- Listing ID #:258244
- Added:141 day(s) ago
- Updated:February 10, 2026 at 08:18 AM
Rooms and interior
- Bedrooms:3
- Total bathrooms:3
- Full bathrooms:2
- Half bathrooms:1
- Living area:1,440 sq. ft.
Heating and cooling
- Cooling:Central Air
- Heating:Electric, Forced Air, Heat Pump
Structure and exterior
- Roof:Architectural, Shingle
- Year built:1980
- Building area:1,440 sq. ft.
- Lot area:0.04 Acres
Schools
- High school:Watauga
- Elementary school:Hardin Park
Utilities
- Sewer:Public Sewer
Finances and disclosures
- Price:$329,900
- Price per sq. ft.:$242.57
- Tax amount:$1,817
New listings near 212 Carriage Lamp Court
- New
 $335,000Active2 beds 2 baths1,288 sq. ft.
$335,000Active2 beds 2 baths1,288 sq. ft.176 Parkway Ridge, Boone, NC 28607
MLS# 259898Listed by: KELLER WILLIAMS HIGH COUNTRY - New
 $325,000Active2 beds 2 baths
$325,000Active2 beds 2 baths135 Stratford Lane, Boone, NC 28607
MLS# 1208771Listed by: GATEWOOD GROUP REAL ESTATE - New
 $325,000Active2 beds 2 baths1,240 sq. ft.
$325,000Active2 beds 2 baths1,240 sq. ft.135 Stratford Lane, Boone, NC 28607
MLS# 259920Listed by: GATEWOOD GROUP REAL ESTATE - New
 $640,000Active3 beds 3 baths2,204 sq. ft.
$640,000Active3 beds 3 baths2,204 sq. ft.835 Grady Winkler Road, Boone, NC 28607
MLS# 259889Listed by: PREMIER SOTHEBY'S INT'L REALTY - New
 $665,000Active4 beds 3 baths2,488 sq. ft.
$665,000Active4 beds 3 baths2,488 sq. ft.156 Tenessia's Way, Boone, NC 28607
MLS# 259746Listed by: BAXTER MOUNTAIN PROPERTIES - New
 $269,900Active2 beds 1 baths660 sq. ft.
$269,900Active2 beds 1 baths660 sq. ft.286 Faculty Street #201, Boone, NC 28607
MLS# 259927Listed by: GRAY BUCKNER REAL ESTATE LLC  $1,690,000Active5 beds 5 baths3,226 sq. ft.
$1,690,000Active5 beds 5 baths3,226 sq. ft.525 School House Road, Boone, NC 28607
MLS# 258792Listed by: ZEMA REALTY GROUP, LLC $390,000Active2 beds 1 baths1,185 sq. ft.
$390,000Active2 beds 1 baths1,185 sq. ft.229 Old Bristol Road, Boone, NC 28607
MLS# 259867Listed by: PREFERRED MOUNTAIN REAL ESTATE $349,000Active0.3 Acres
$349,000Active0.3 AcresTBD Highway 421 South, Boone, NC 28607
MLS# 259770Listed by: BLUE RIDGE REALTY & INV. BLOWING ROCK $275,000Active2.77 Acres
$275,000Active2.77 AcresLot 318 Tonawanda Trail, Boone, NC 28607
MLS# 259797Listed by: DE CAMARA PROPERTIES

