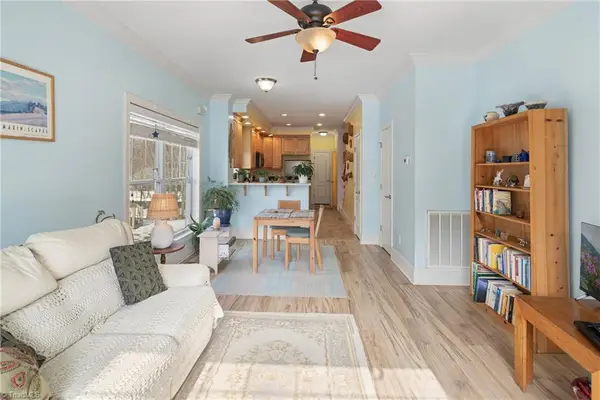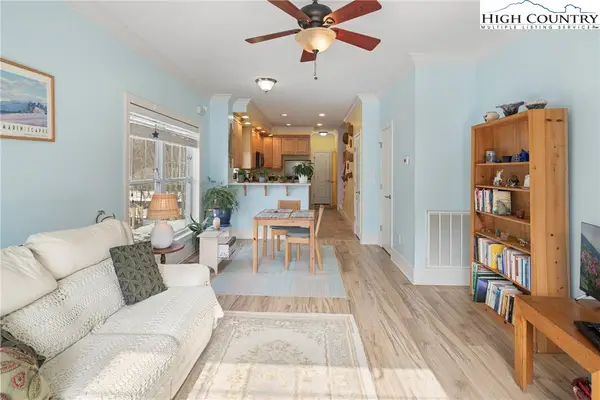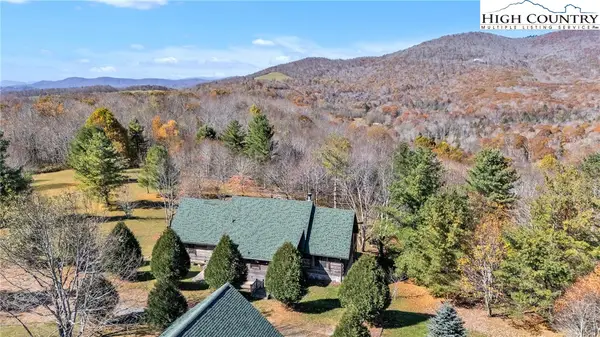216 Cane Road, Boone, NC 28607
Local realty services provided by:ERA Live Moore
Listed by: margo lenmark
Office: howard hanna allen tate realtors boone
MLS#:256422
Source:NC_HCAR
Price summary
- Price:$499,000
- Price per sq. ft.:$227.85
About this home
Wonderful family home with a great location, and proximity to downtown Boone! Enjoy plenty of space with three bedrooms and 2.5 bathrooms, open living room with cathedral ceilings, exposed beams, skylights, and lots of natural light! The kitchen features a wood-burning fireplace, an adjoining dining room, and a cozy nook perfect for savoring coffee, wine, or a good book. The wrap-around back deck has mountain views and wooded privacy! The upper level features 2 bedrooms and a Jack-and-Jill bath with a shower and a garden tub, offering mountain views. The upper floor also has a bonus room! This cozy home has unique highlights, including the lower level that currently has an unfinished craft room/workshop as well as a HUGE bonus room/game room/ playroom for kids!! The craft room is heated but has an unfinished floor (so not counted in the SF) It could be turned into a 4th bedroom with a full bath. SO MANY POSSIBILITIES! Bring your fun-loving inner designer and enjoy all the possibilities of this interesting home! The carport is handy in the winter! There is a driveway from both the bottom and the top. There is a beautiful lot next door that the seller is willing to sell to the buyer of this home for $5K. It adds a lot of beauty and privacy to own that lot which cannot be built on! Well located with a short drive to downtown Boone! Very fun, well-maintained home.
Contact an agent
Home facts
- Year built:1988
- Listing ID #:256422
- Added:225 day(s) ago
- Updated:February 10, 2026 at 04:34 PM
Rooms and interior
- Bedrooms:3
- Total bathrooms:3
- Full bathrooms:2
- Half bathrooms:1
- Living area:2,190 sq. ft.
Heating and cooling
- Heating:Baseboard, Electric
Structure and exterior
- Roof:Architectural, Shingle
- Year built:1988
- Building area:2,190 sq. ft.
- Lot area:0.78 Acres
Schools
- High school:Watauga
- Elementary school:Hardin Park
Utilities
- Sewer:Private Sewer
Finances and disclosures
- Price:$499,000
- Price per sq. ft.:$227.85
- Tax amount:$1,928
New listings near 216 Cane Road
- New
 $335,000Active2 beds 2 baths1,288 sq. ft.
$335,000Active2 beds 2 baths1,288 sq. ft.176 Parkway Ridge, Boone, NC 28607
MLS# 259898Listed by: KELLER WILLIAMS HIGH COUNTRY - New
 $325,000Active2 beds 2 baths
$325,000Active2 beds 2 baths135 Stratford Lane, Boone, NC 28607
MLS# 1208771Listed by: GATEWOOD GROUP REAL ESTATE - New
 $325,000Active2 beds 2 baths1,240 sq. ft.
$325,000Active2 beds 2 baths1,240 sq. ft.135 Stratford Lane, Boone, NC 28607
MLS# 259920Listed by: GATEWOOD GROUP REAL ESTATE - New
 $640,000Active3 beds 3 baths2,204 sq. ft.
$640,000Active3 beds 3 baths2,204 sq. ft.835 Grady Winkler Road, Boone, NC 28607
MLS# 259889Listed by: PREMIER SOTHEBY'S INT'L REALTY - New
 $665,000Active4 beds 3 baths2,488 sq. ft.
$665,000Active4 beds 3 baths2,488 sq. ft.156 Tenessia's Way, Boone, NC 28607
MLS# 259746Listed by: BAXTER MOUNTAIN PROPERTIES - New
 $269,900Active2 beds 1 baths660 sq. ft.
$269,900Active2 beds 1 baths660 sq. ft.286 Faculty Street #201, Boone, NC 28607
MLS# 259927Listed by: GRAY BUCKNER REAL ESTATE LLC  $1,690,000Active5 beds 5 baths3,226 sq. ft.
$1,690,000Active5 beds 5 baths3,226 sq. ft.525 School House Road, Boone, NC 28607
MLS# 258792Listed by: ZEMA REALTY GROUP, LLC $390,000Active2 beds 1 baths1,185 sq. ft.
$390,000Active2 beds 1 baths1,185 sq. ft.229 Old Bristol Road, Boone, NC 28607
MLS# 259867Listed by: PREFERRED MOUNTAIN REAL ESTATE $349,000Active0.3 Acres
$349,000Active0.3 AcresTBD Highway 421 South, Boone, NC 28607
MLS# 259770Listed by: BLUE RIDGE REALTY & INV. BLOWING ROCK $275,000Active2.77 Acres
$275,000Active2.77 AcresLot 318 Tonawanda Trail, Boone, NC 28607
MLS# 259797Listed by: DE CAMARA PROPERTIES

