218 Ava Way, Boone, NC 28607
Local realty services provided by:ERA Live Moore
218 Ava Way,Boone, NC 28607
$469,900
- 2 Beds
- 2 Baths
- 1,024 sq. ft.
- Townhouse
- Active
Listed by: christian impagliazzo
Office: bhhs vincent properties
MLS#:258919
Source:NC_HCAR
Price summary
- Price:$469,900
- Price per sq. ft.:$458.89
- Monthly HOA dues:$330
About this home
Come explore this inviting 2-bedroom, 2-bath mountain townhome located just minutes from downtown Boone and Appalachian State University. Nestled in a quiet community near Brookshire Park, with access to the Boone Greenway Trail system. Other local attractions nearby include Rocky Knob Bike Park and Booneshine Brewery. This home places you right in the heart of Boone’s best outdoor and recreational amenities. Step inside to an airy, open-concept living room featuring vaulted ceilings and a cozy gas fireplace, seamlessly flowing into the kitchen and adjoining laundry room for effortless everyday living. Both bedrooms offer ensuite bathrooms and walk-in closets, providing comfort, privacy, and convenience for residents and guests alike. Other units in the community include a half-bath, while this unit features an extended full primary bath. Enjoy peaceful outdoor living from either the front or back porch, with the rear porch overlooking a serene Christmas tree farm—a perfect setting for morning coffee or evening relaxation. An attached garage offers valuable parking and extra storage space. The crawlspace has been encapsulated and equipped with a dehumidifier. With short-term and long-term rentals permitted, this property is great for full-time living, a student residence, a mountain getaway, or an investment Property. Discover mountain living with convenience, charm, and endless possibilities.
Contact an agent
Home facts
- Year built:2024
- Listing ID #:258919
- Added:50 day(s) ago
- Updated:December 17, 2025 at 08:04 PM
Rooms and interior
- Bedrooms:2
- Total bathrooms:2
- Full bathrooms:2
- Living area:1,024 sq. ft.
Heating and cooling
- Cooling:Heat Pump
- Heating:Electric, Fireplaces, Heat Pump
Structure and exterior
- Roof:Asphalt, Shingle
- Year built:2024
- Building area:1,024 sq. ft.
- Lot area:0.05 Acres
Schools
- High school:Watauga
- Elementary school:Hardin Park
Finances and disclosures
- Price:$469,900
- Price per sq. ft.:$458.89
- Tax amount:$808
New listings near 218 Ava Way
- New
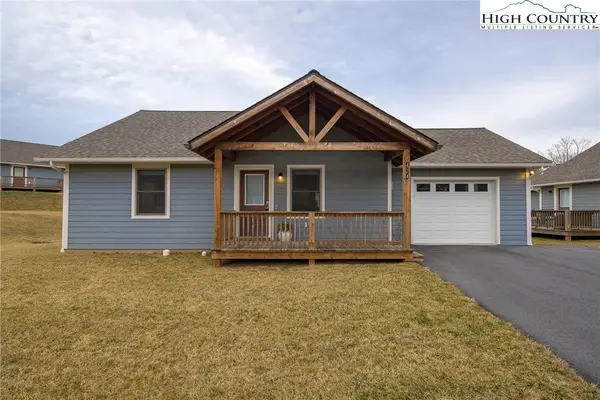 $435,000Active2 beds 3 baths1,024 sq. ft.
$435,000Active2 beds 3 baths1,024 sq. ft.424 Townhomes Place, Boone, NC 28607
MLS# 259562Listed by: RE/MAX REALTY GROUP - New
 $399,000Active2 beds 2 baths896 sq. ft.
$399,000Active2 beds 2 baths896 sq. ft.140 Alexander Drive, Boone, NC 28607
MLS# 259595Listed by: 828 REAL ESTATE - New
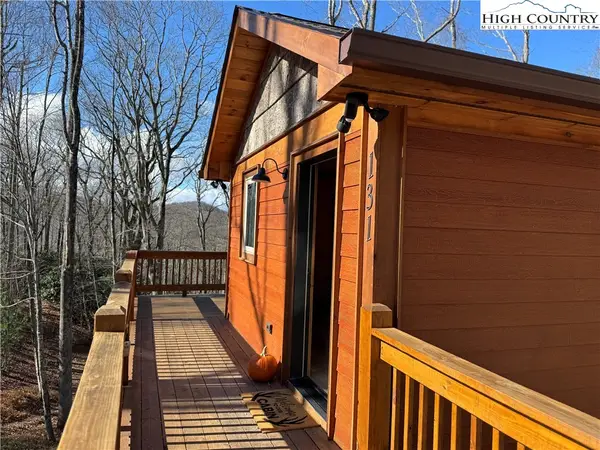 $450,000Active2 beds 2 baths1,040 sq. ft.
$450,000Active2 beds 2 baths1,040 sq. ft.131 Ollie Trail, Boone, NC 28607
MLS# 259521Listed by: BLOWING ROCK REAL ESTATE, LLC - New
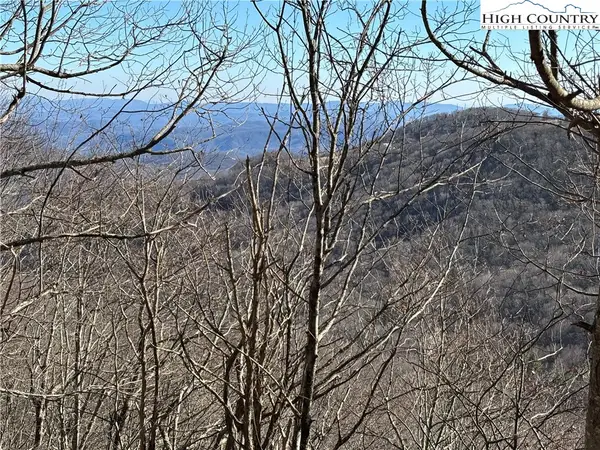 $190,000Active4.06 Acres
$190,000Active4.06 AcresTBD State View Road, Boone, NC 28607
MLS# 259523Listed by: CENTURY 21 MOUNTAIN VISTAS - New
 $299,900Active2 beds 2 baths990 sq. ft.
$299,900Active2 beds 2 baths990 sq. ft.180 Village Drive #1C4, Boone, NC 28607
MLS# 259529Listed by: BOONE REAL ESTATE - New
 $115,000Active6.09 Acres
$115,000Active6.09 AcresTBD Misty Mountain Road, Boone, NC 28607
MLS# 259536Listed by: KELLER WILLIAMS HIGH COUNTRY - New
 $110,000Active1.01 Acres
$110,000Active1.01 AcresLot 2A Whispering Pines Road, Boone, NC 28607
MLS# 259464Listed by: ELEVATE LAND & REALTY BANNER ELK - New
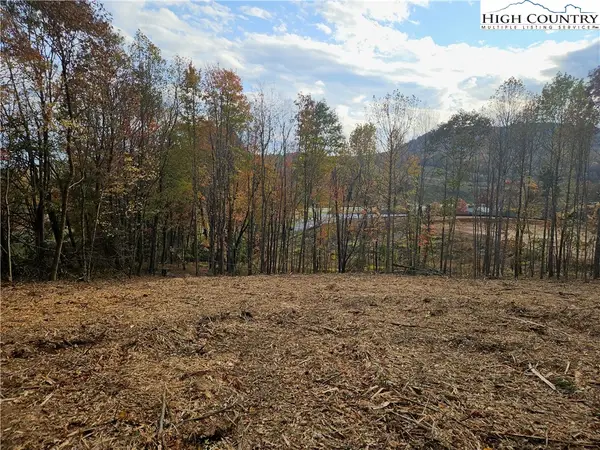 $110,000Active0.99 Acres
$110,000Active0.99 AcresLot 2B Whispering Pines Road, Boone, NC 28607
MLS# 259466Listed by: ELEVATE LAND & REALTY BANNER ELK 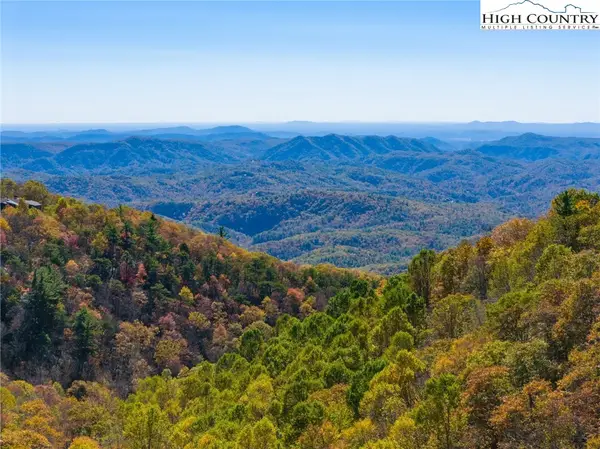 $569,000Active22.35 Acres
$569,000Active22.35 Acres671 Greystone Drive, Boone, NC 28607
MLS# 258735Listed by: ELEVATE LAND & REALTY BANNER ELK- New
 $949,000Active3 beds 3 baths2,286 sq. ft.
$949,000Active3 beds 3 baths2,286 sq. ft.276 Storie Road, Boone, NC 28607
MLS# 259389Listed by: RE/MAX REALTY GROUP
